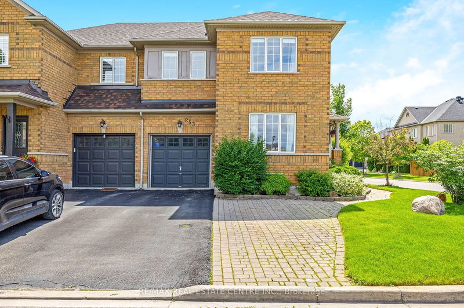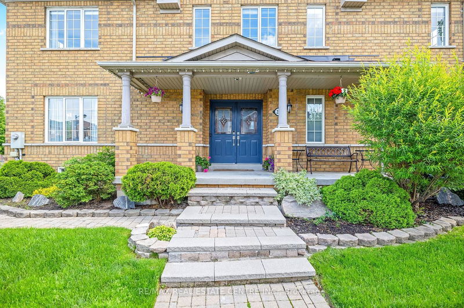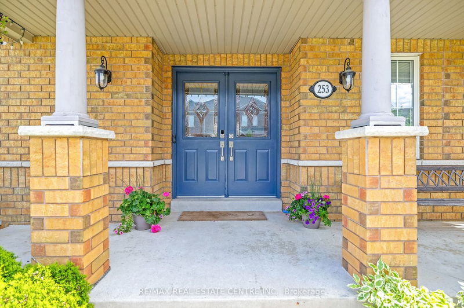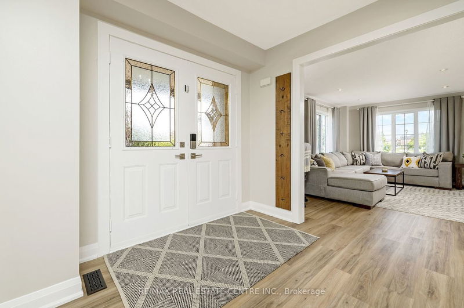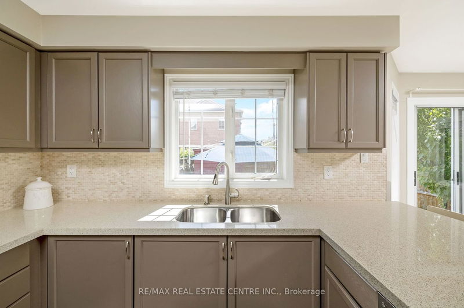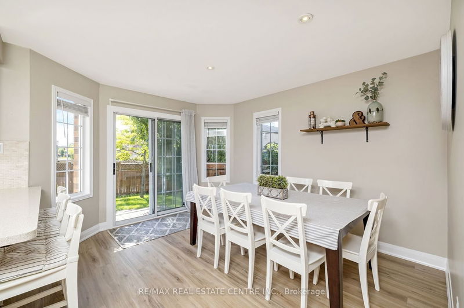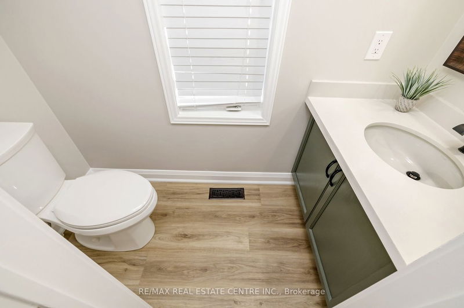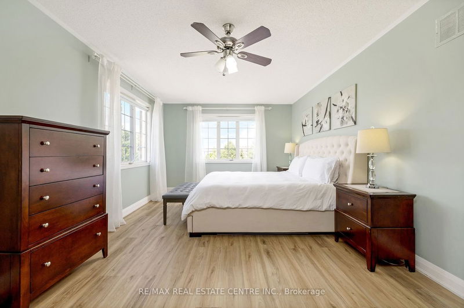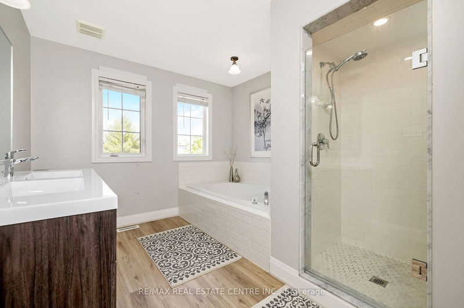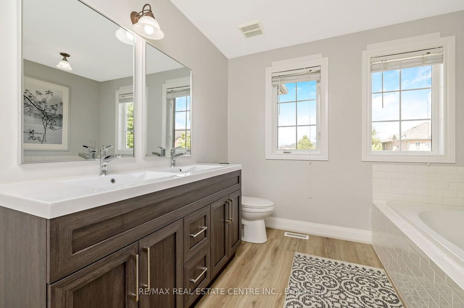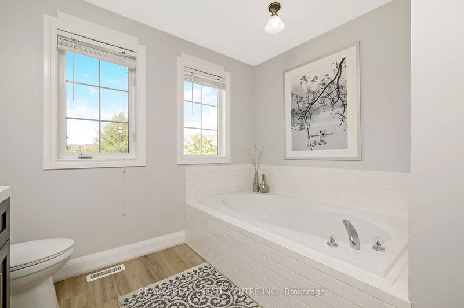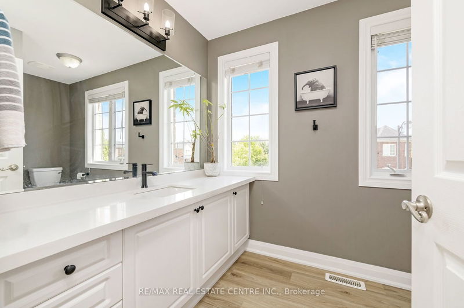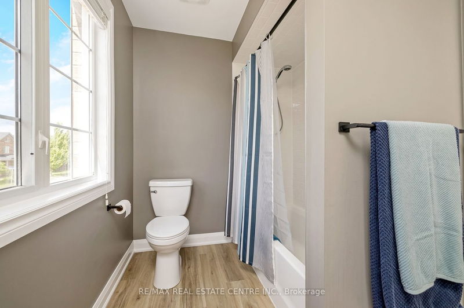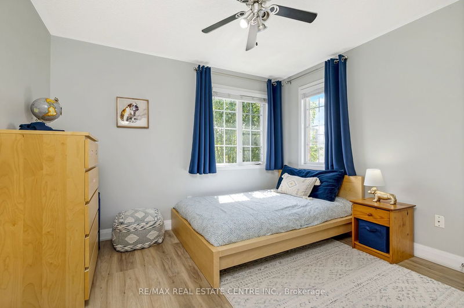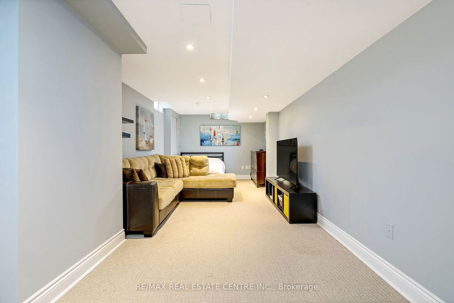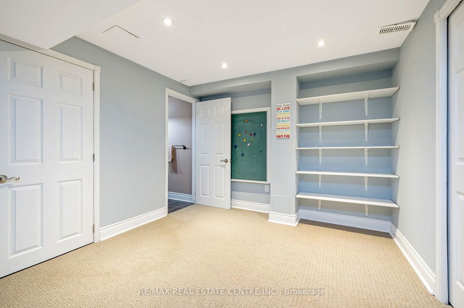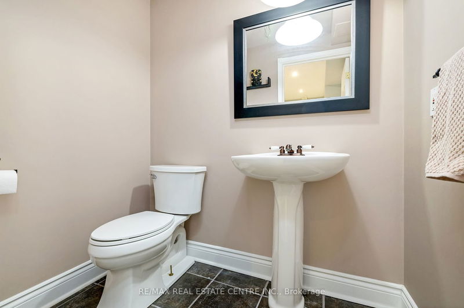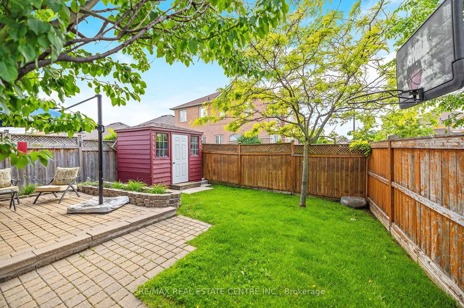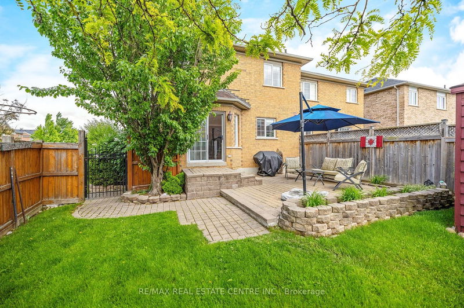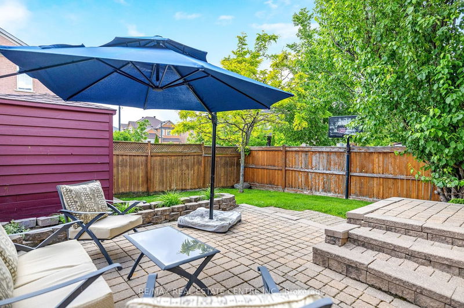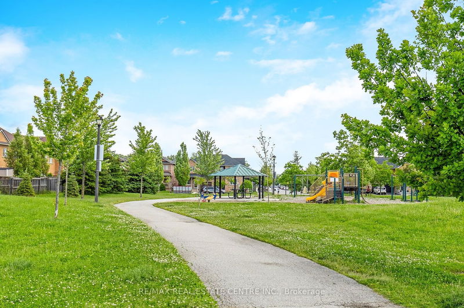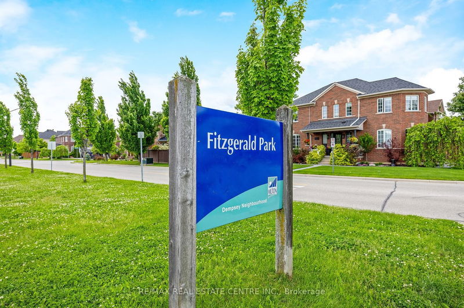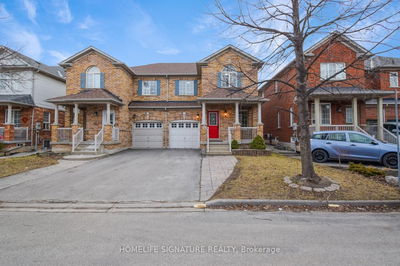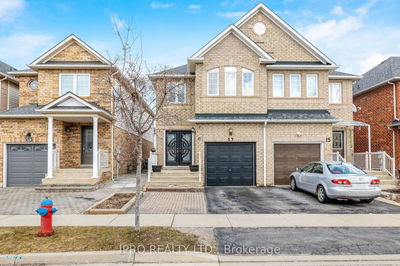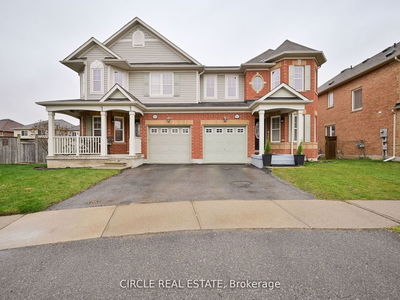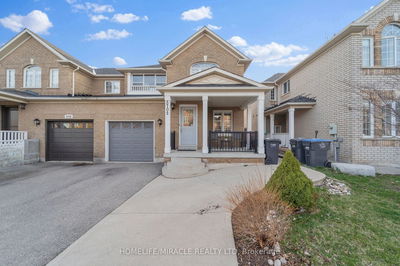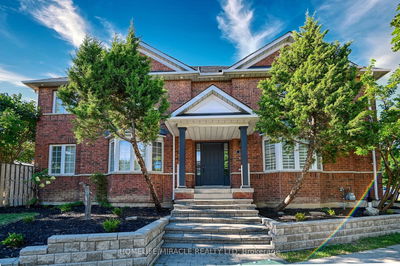This exceptional property sets a new standard for luxurious living. With an array of premium upgrades, this residence boasts an impeccable blend of comfort, style, and functionality. Situated on a prime lot, the meticulously landscaped yard features interlocking walkways and a patio, perfect for entertaining or enjoying serene outdoor moments. A convenient garden shed adds both charm and utility to the outdoor space.From the moment you enter through the double doors, you'll notice the absence of carpets, replaced instead with durable and stylish flooring throughout.The heart of the home is the stunning, upgraded kitchen, designed to impress even the most discerning chef. Featuring caesarstone counters, travertine backsplash, pot lights, and a spacious pantry, this family-sized kitchen is as functional as it is beautiful.Retreat to the expansive master bedroom, where luxury awaits. Pamper yourself in the beautiful ensuite, boasting an oversized tub and separate shower, providing the ultimate in comfort and relaxation.Step inside to discover a home where every detail has been carefully curated. The professionally finished basement offers a haven for relaxation, complete with a bathroom & potlightsThis home truly has it all, from its premium upgrades to its meticulous attention to detail. With nothing left to do but move in and start living the life you've always dreamed of, don't miss your chance to make this outstanding home yours!
Property Features
- Date Listed: Wednesday, May 29, 2024
- Virtual Tour: View Virtual Tour for 253 Fitzgerald Crescent
- City: Milton
- Neighborhood: Dempsey
- Full Address: 253 Fitzgerald Crescent, Milton, L9T 5Y3, Ontario, Canada
- Living Room: Main
- Kitchen: Main
- Listing Brokerage: Re/Max Real Estate Centre Inc. - Disclaimer: The information contained in this listing has not been verified by Re/Max Real Estate Centre Inc. and should be verified by the buyer.


