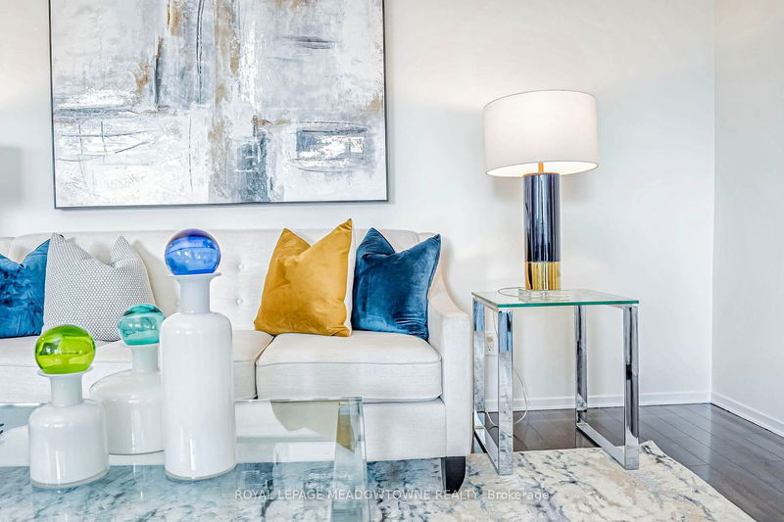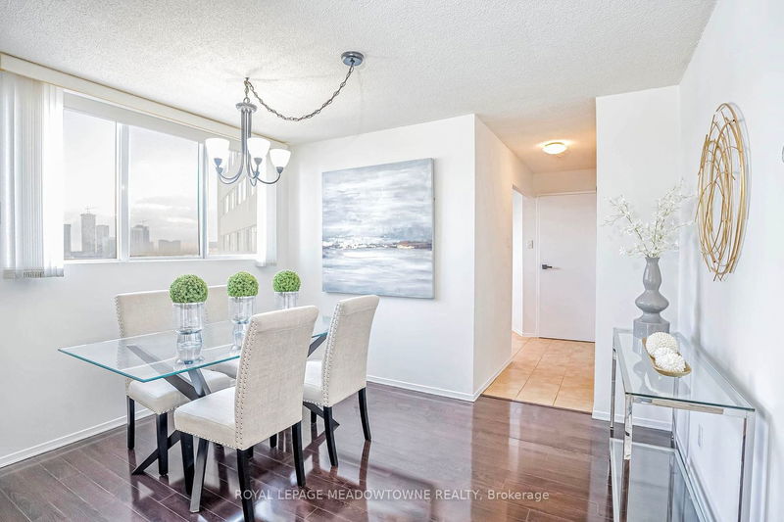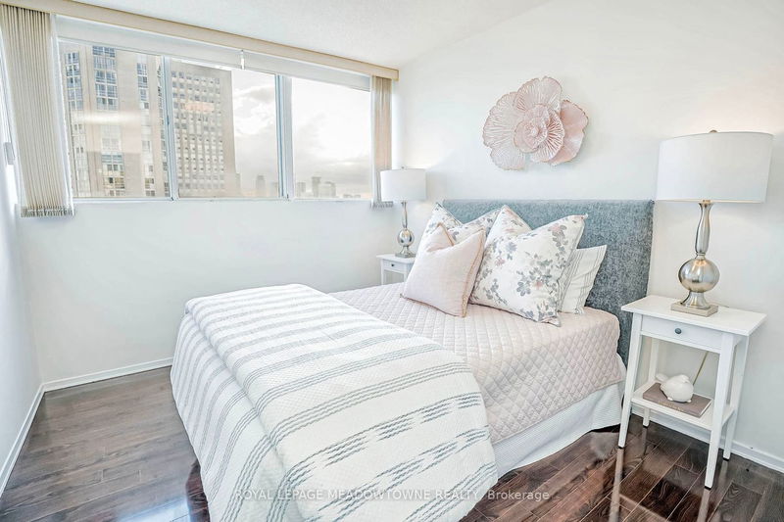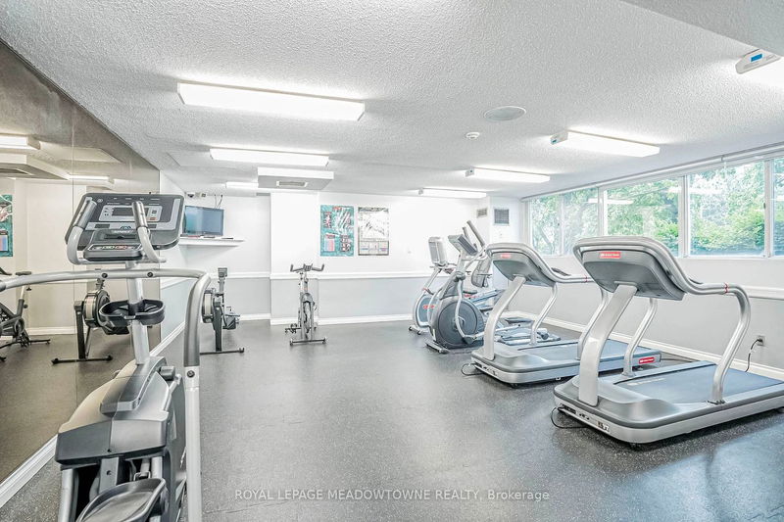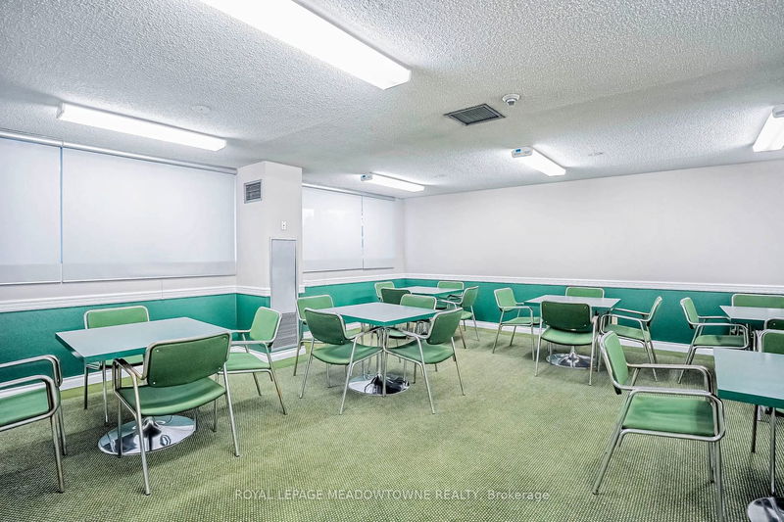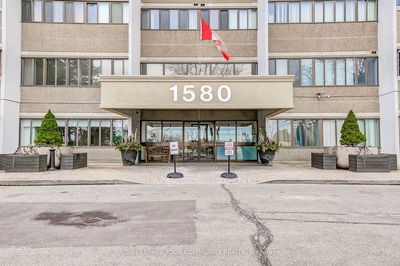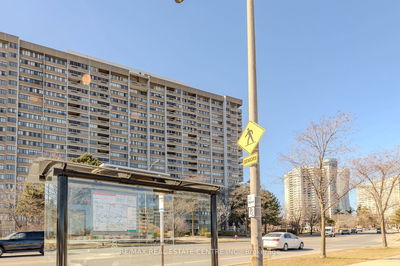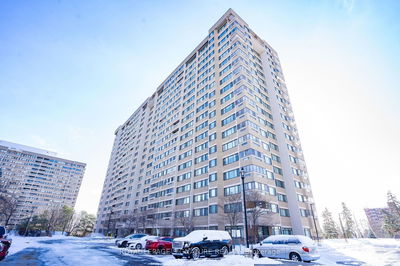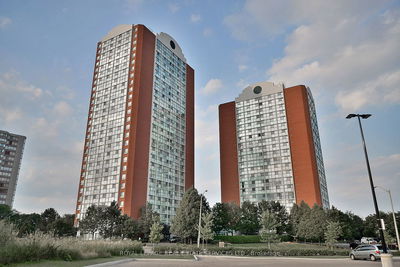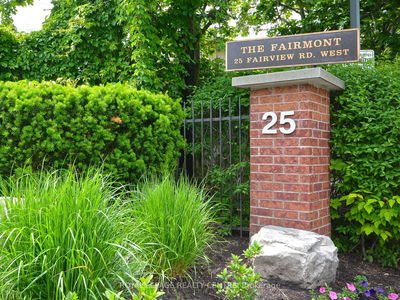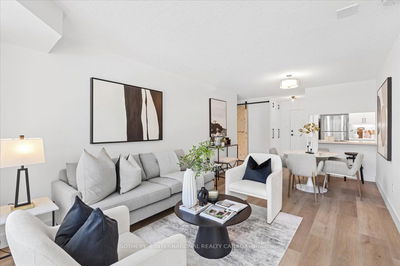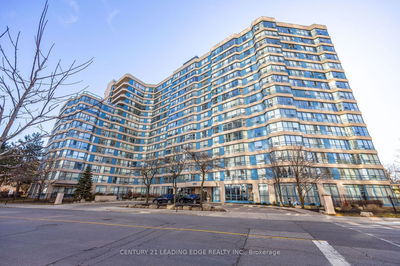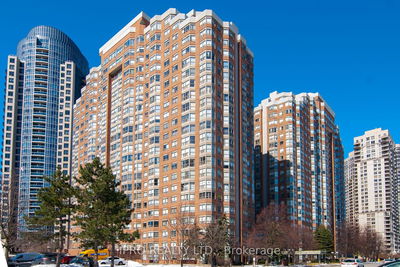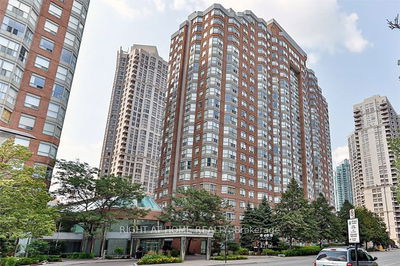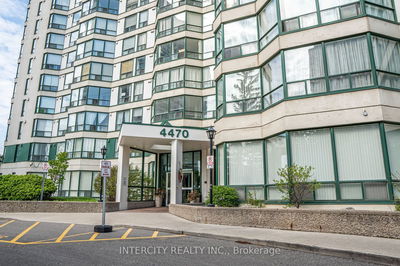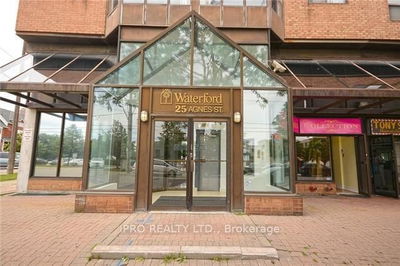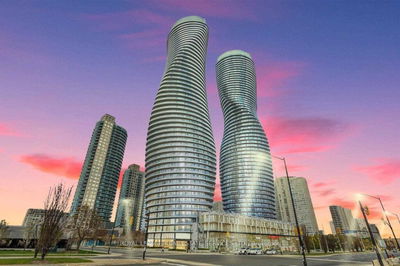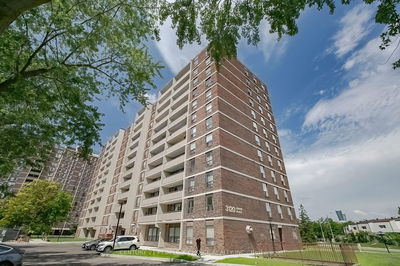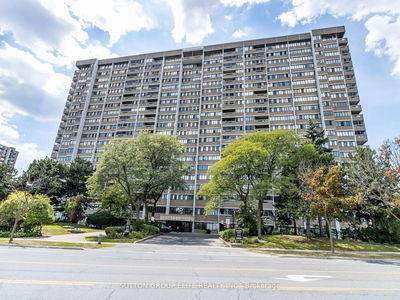Highly Desirable 2-Bedroom Floorplan With An Additional Den That Can Easily Be Utilized As A 3rd Bedroom. This Unit Is Situated On The 21st Floor, Offering A Gorgeous View. Featuring No Carpeting, An Updated Kitchen With Granite Countertops, Two Updated Bathrooms & A Large Bonus Room. One Owned Parking Spot, One Owned Storage Locker, And Freshly Painted Throughout! For Your Comfort, The Primary Bedroom Includes A Private Two-Piece Washroom And A Spacious Walk-In Closet. The Open Concept Living Room & Dining Room Provides Plenty Of Space To Entertain Family And Friends. Enjoy Great Amenities, Including An Indoor Pool And A Tennis Court! Located On A Quiet Crescent In The Heart Of Mississauga, Close To Schools, Parks, Public Transportation, Square One Shopping Centre, Mississauga Civic Centre, The Central Library, And All Major Highways (403/401/Qew). Light Rail Transit (LTR) Coming Soon On Hurontario. This Is The Perfect Opportunity For You To Make It Your New Home Sweet Home!
Property Features
- Date Listed: Wednesday, May 29, 2024
- Virtual Tour: View Virtual Tour for 2102-3700 Kaneff Crescent
- City: Mississauga
- Neighborhood: Mississauga Valleys
- Full Address: 2102-3700 Kaneff Crescent, Mississauga, L5A 4B8, Ontario, Canada
- Living Room: Laminate, Open Concept
- Kitchen: Ceramic Floor, Stainless Steel Appl, Granite Counter
- Listing Brokerage: Royal Lepage Meadowtowne Realty - Disclaimer: The information contained in this listing has not been verified by Royal Lepage Meadowtowne Realty and should be verified by the buyer.





