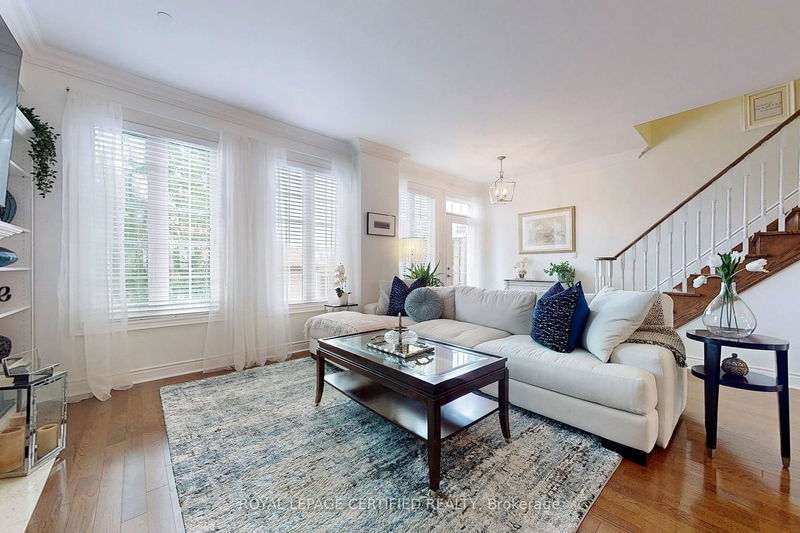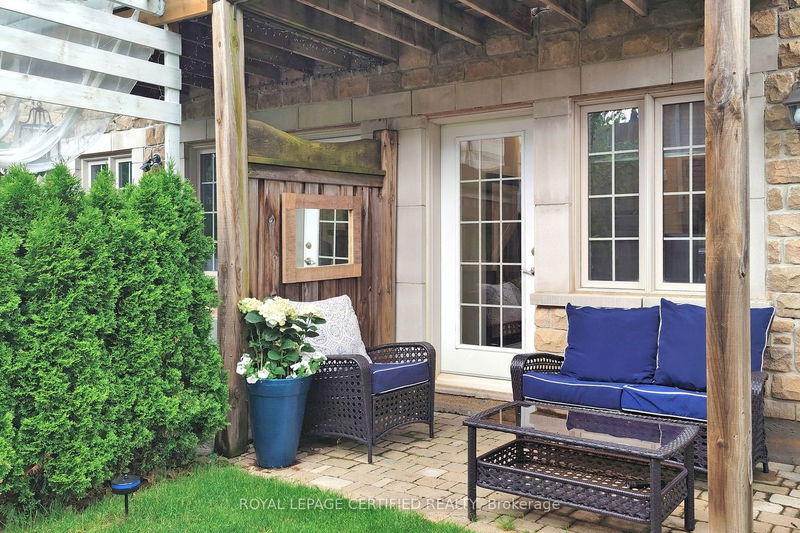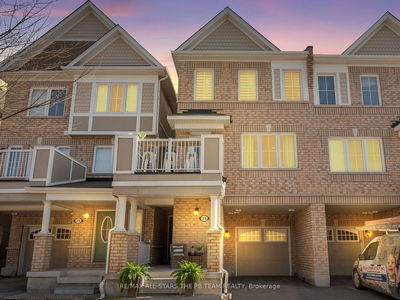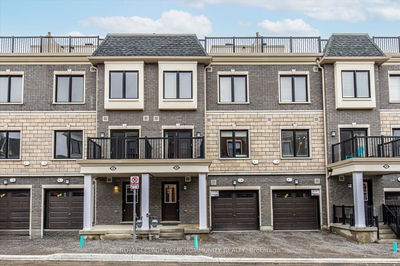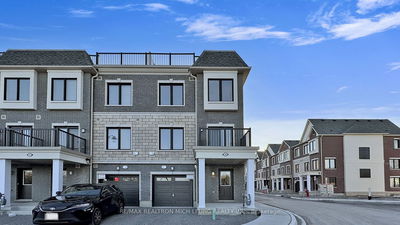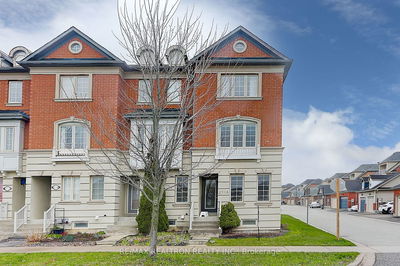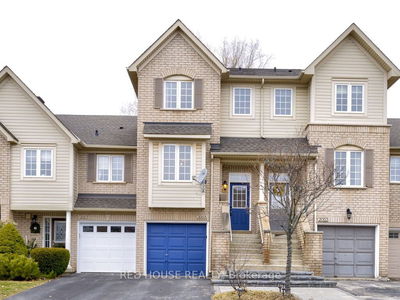Only Executive townhouse with 2 Car Garage, Open Concept Living Room-Dining-Kitchen. Hardwood floors on main floor, elegant plaster crown mouldings, high 9' ceilings, gas fireplace, oak staircase, casement windows. Kitchen has glass back splash, under cabinet lighting, granite counters, SS appliances, Primary Bedroom has 5 pc ensuite with soaker tub overlooking the backyard. Ground floor with Walk out to private backyard and patio.
Property Features
- Date Listed: Wednesday, May 29, 2024
- Virtual Tour: View Virtual Tour for 103 Rolling Hills Lane
- City: Caledon
- Neighborhood: Bolton West
- Major Intersection: King St/ Station Rd
- Full Address: 103 Rolling Hills Lane, Caledon, L7E 1T8, Ontario, Canada
- Living Room: Hardwood Floor, Fireplace, W/O To Balcony
- Kitchen: Hardwood Floor, Granite Counter, Stainless Steel Appl
- Family Room: W/O To Patio
- Listing Brokerage: Royal Lepage Certified Realty - Disclaimer: The information contained in this listing has not been verified by Royal Lepage Certified Realty and should be verified by the buyer.





