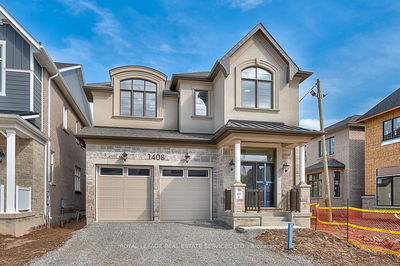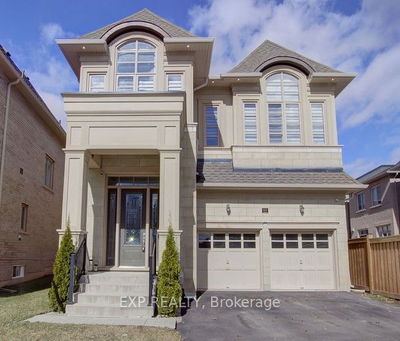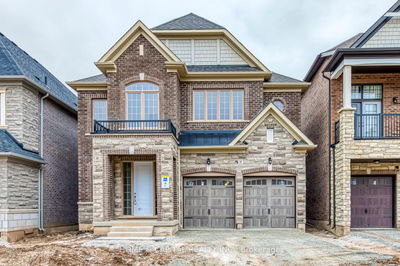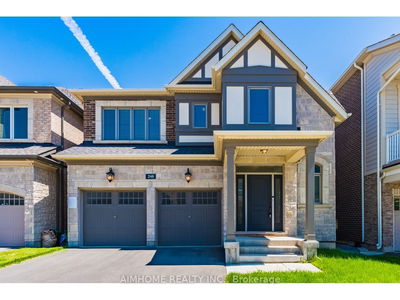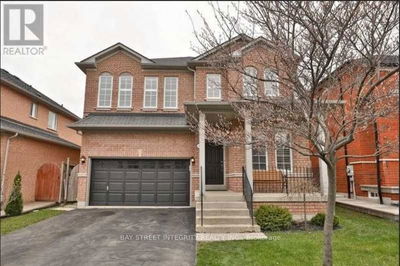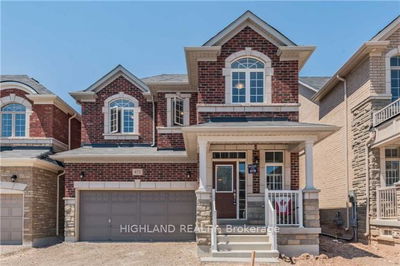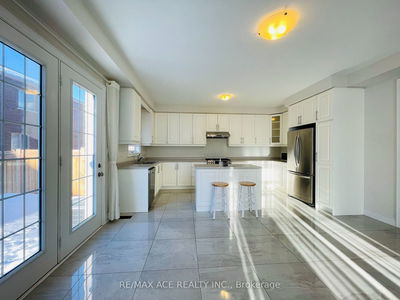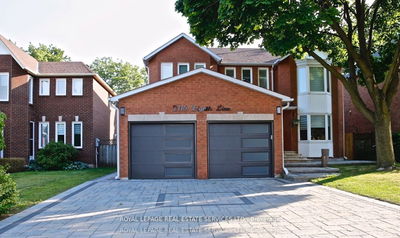This Beautiful 4 Bedroom & 4 Bath Home in Wedgwood Creek Offers Approx. 2,550 Sq.Ft. of A/G Living Space PLUS Approx. 1,313 Sq.Ft. in the Professionally Finished Basement. Fabulous Family-Sized Kitchen Boasts Granite Countertops, Stainless Steel Appliances, Breakfast Bar & Bright Breakfast Area with W/O to Pool & Yard. Lovely F/R with Fireplace & Large Picture Window Overlooking the Backyard. Formal L/R & D/R, 2pc Powder Room & Main Floor Laundry (with Access to Garage & Side Door W/O) Complete the Main Level. 4 Good-Sized Bdrms on 2nd Level. Primary Bdrm Suite Boasts B/I Vanity & Spa-Like 5pc Ensuite with Double Vanity, Ample Storage, Freestanding Soaker Tub & Large Glass-Enclosed Shower. Modern 5pc Main Bath with Double Vanity and Separate Tub & Shower. Professionally Finished Basement Features Open Concept Rec Room Plus 3pc Bath & Generous Exercise/Play Room with French Doors. Private, Fully-Fenced Backyard with Saltwater Pool with Cascading Waterfall & Patio-Surround.
Property Features
- Date Listed: Wednesday, May 29, 2024
- City: Oakville
- Neighborhood: Iroquois Ridge North
- Major Intersection: Upper Middle Rd.E./Eighth Line
- Family Room: Hardwood Floor, Fireplace, Picture Window
- Kitchen: Hardwood Floor
- Living Room: Hardwood Floor, Large Window, French Doors
- Listing Brokerage: Real One Realty Inc. - Disclaimer: The information contained in this listing has not been verified by Real One Realty Inc. and should be verified by the buyer.









































