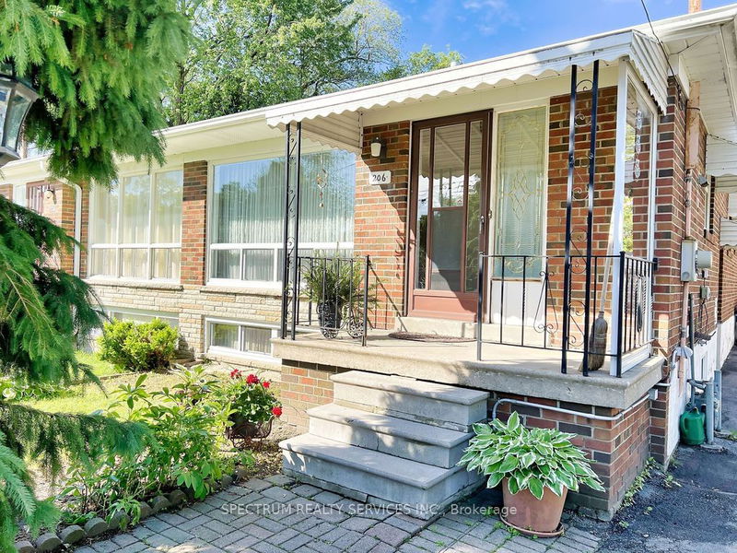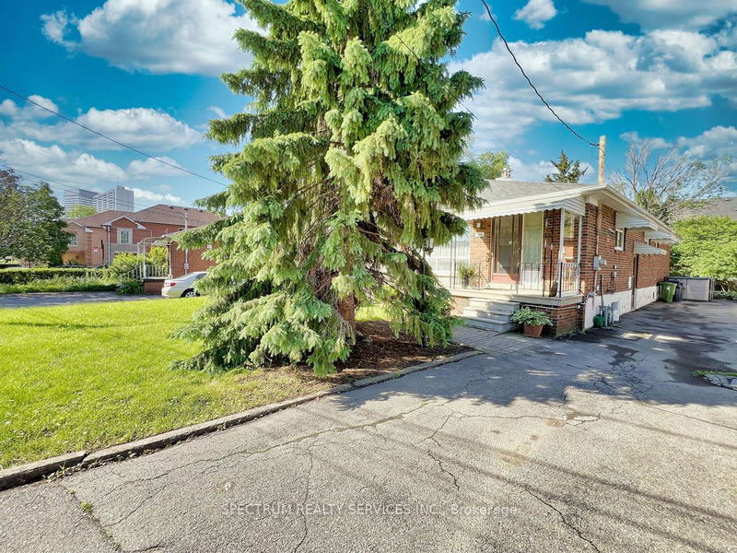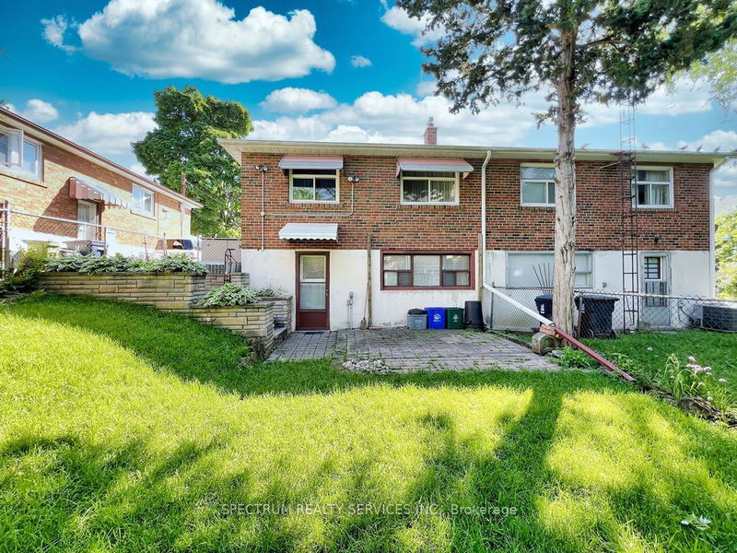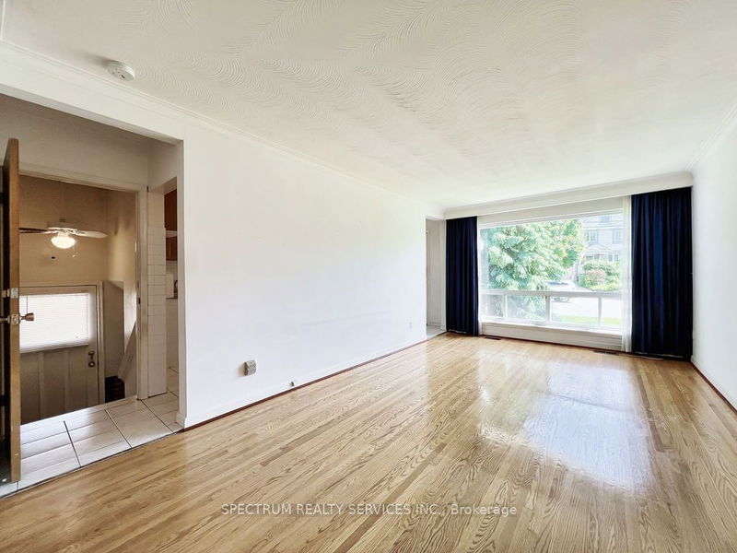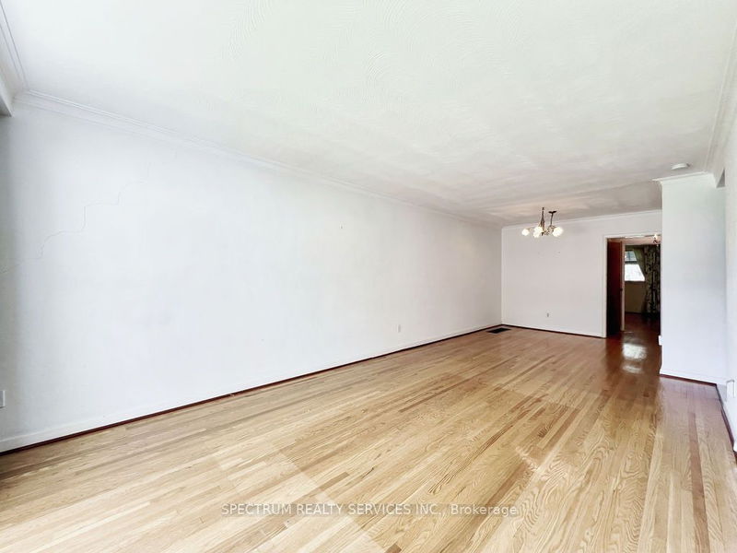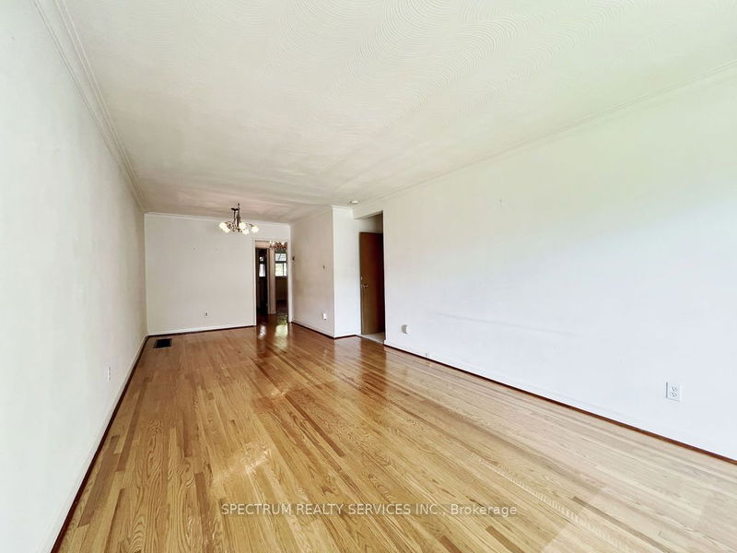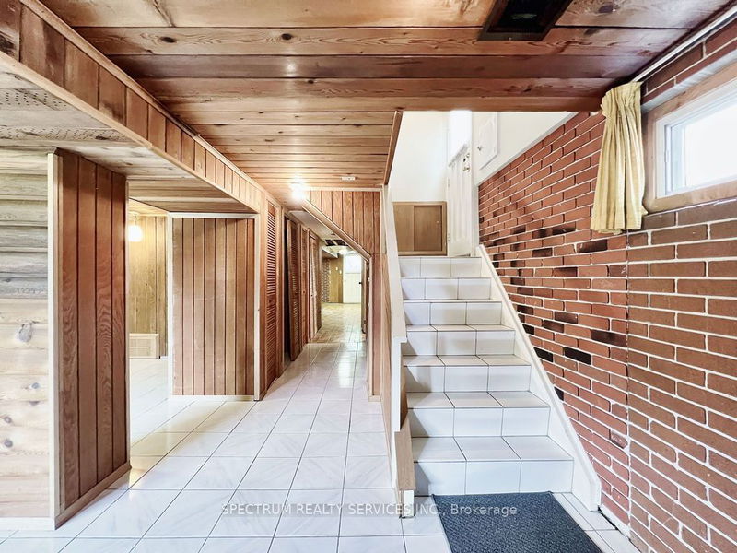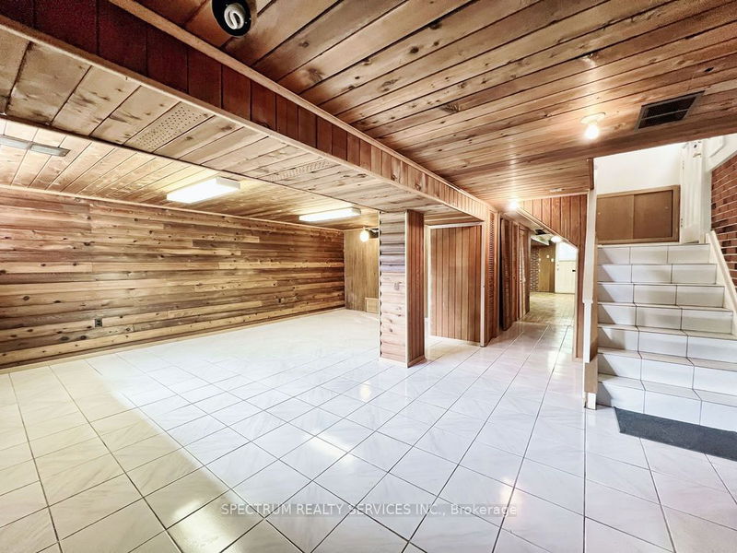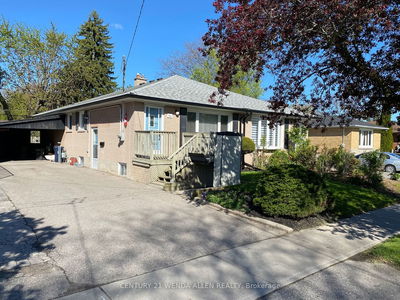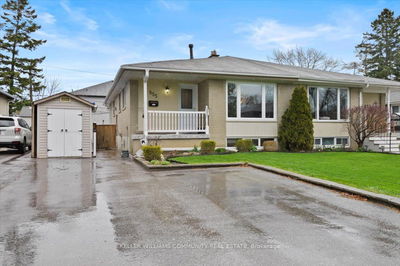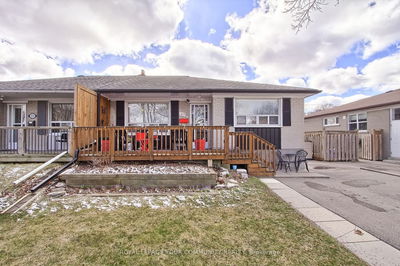Welcome to Weston Village and opportunity !! This 3 bedroom bungalow, with walk-out basement, and 3 entrances, coming in at approx. 2000 sq ft of living space plus attic [700 sq ft] built out for additional storage is a fantastic opening to get into the market. Perfect for the multi-generational home or income producing basement, this home has tons of large window and massive living room picture window. Well laid out with a concrete foundation and double bricked, the home is solid !! Large bedrooms. Bathroom on both levels. Long private drive fits 3 cars. Needs your attention and toolbox to be modernized for the next family looking for that place and amazing family oriented community to settle into. Very active community with lots of events like the cherished seasonal Farmers Market, Neighbourhood BBQ, School Fairs, local Theatre company. Lots of amenities within walking distance. Great parks & schools. Humber River and its trail 7 min walk to or bike it down to the lakeshore!
Property Features
- Date Listed: Thursday, May 30, 2024
- Virtual Tour: View Virtual Tour for 206 Rosemount Avenue
- City: Toronto
- Neighborhood: Weston
- Major Intersection: 401/Jane 401/ Weston
- Full Address: 206 Rosemount Avenue, Toronto, M9N 3C3, Ontario, Canada
- Living Room: Picture Window, Hardwood Floor
- Kitchen: Large Window
- Family Room: Large Window
- Listing Brokerage: Spectrum Realty Services Inc. - Disclaimer: The information contained in this listing has not been verified by Spectrum Realty Services Inc. and should be verified by the buyer.

