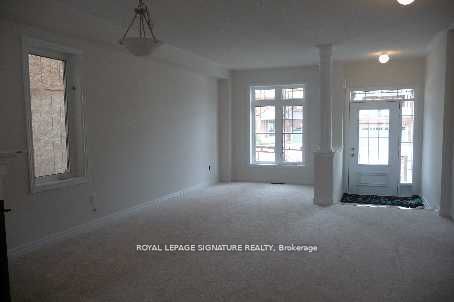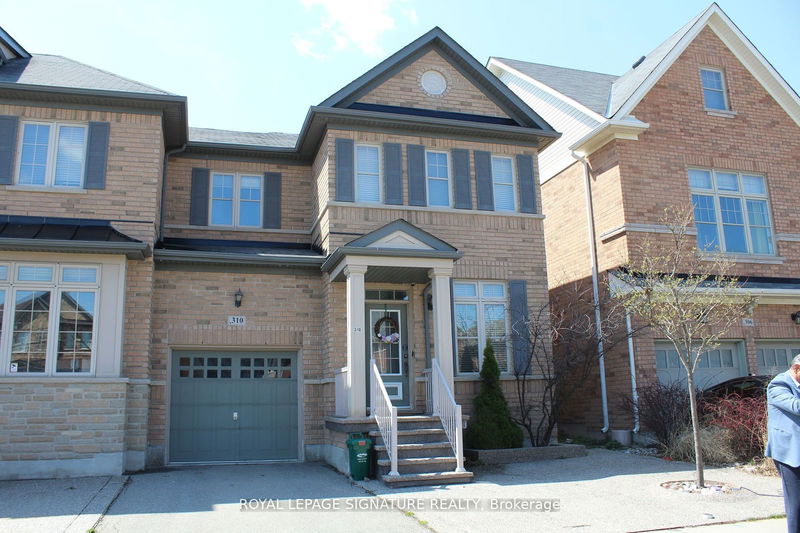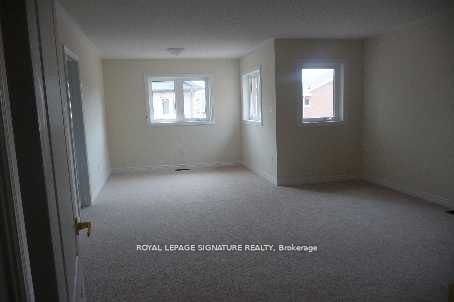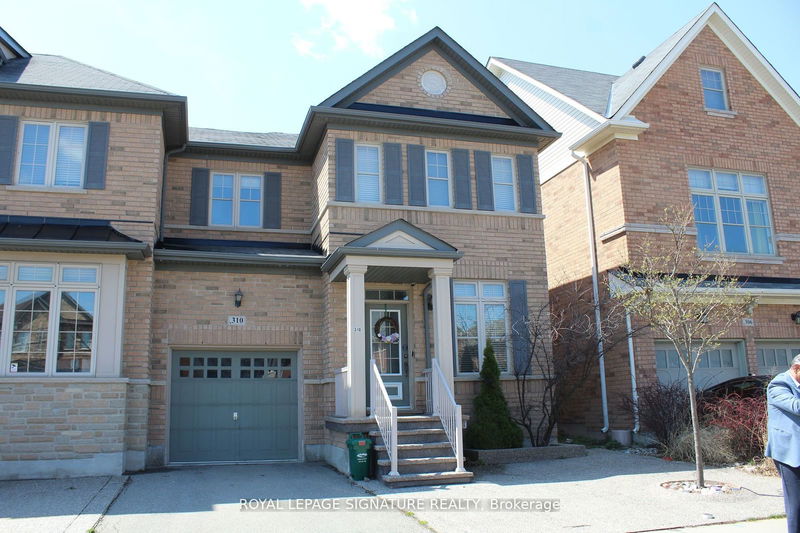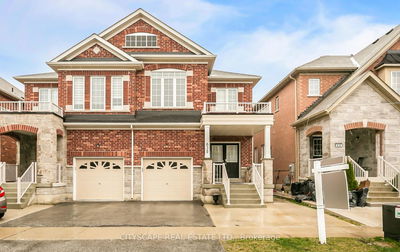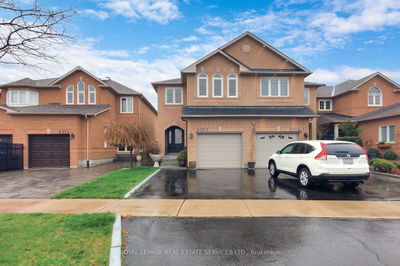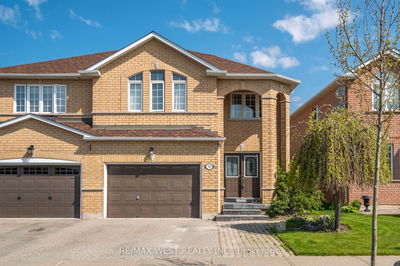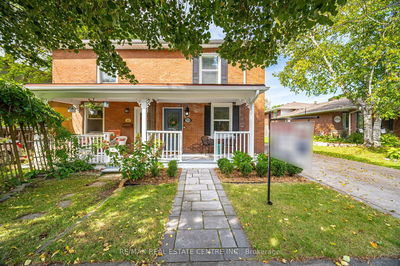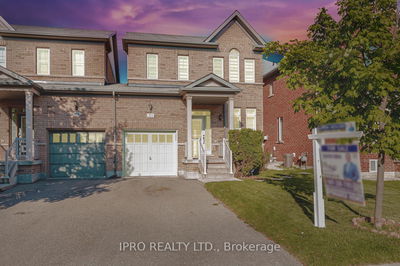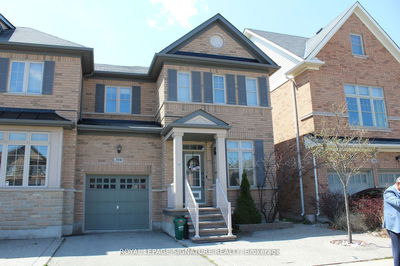2155 square feet executive 30ft wide semi-detached home built by Arista -Your search is over having a largest semi in the neighborhood- Laurier University -coming soon -the best Escarpment area - -Great schools with good ratings, Escarpment views, trails, parks, sports fields, close proximity to the Sherwood Community Centre, Milton Hospital & Library. The open-concept living & dining area features a 3-way gas fireplace, creating a cozy ambiance . A separate family room offers additional space for entertainment & relaxation, making it a perfect spot for family movie nights. The huge kitchen comes with upgraded cabinets- a center island,& S/S appliances. The MBR includes a luxurious ensuite bathroom with a soaker tub, separate shower, dual vanities as well as a spacious W/I closet & sitting area. Other 2 Bedrooms are decent-sized rooms -Garage access to the home and to Basement adds convenience. Unspoiled basement W/R/I washroom & cold cellar offers endless possibilities for customization and finishing for in-law suite - Enjoy the landscaped yard. Easy access from Garage to basement allows you to have a legal basement apartment and earn extra income!!!
Property Features
- Date Listed: Thursday, May 30, 2024
- City: Milton
- Neighborhood: Scott
- Major Intersection: NORTH OF DERRY/SCOTT/MAIN
- Living Room: Open Concept, Window, Combined W/Dining
- Kitchen: Centre Island, B/I Dishwasher, Window
- Family Room: Gas Fireplace, Open Concept
- Listing Brokerage: Royal Lepage Signature Realty - Disclaimer: The information contained in this listing has not been verified by Royal Lepage Signature Realty and should be verified by the buyer.


