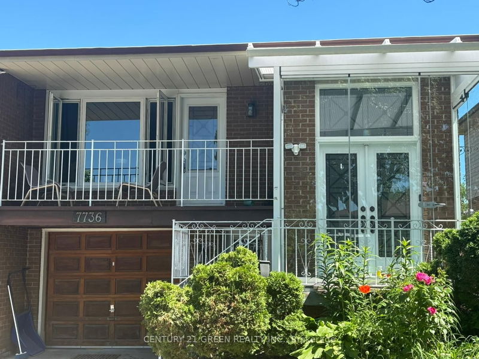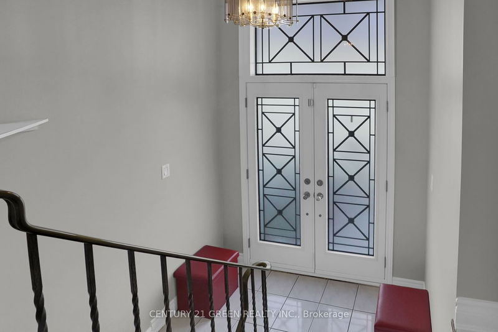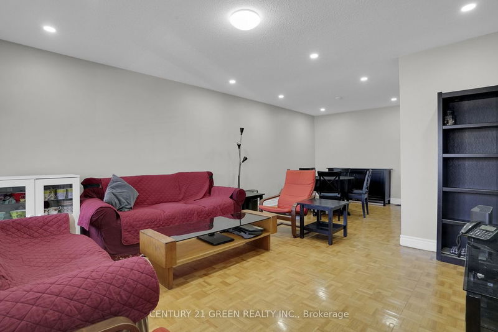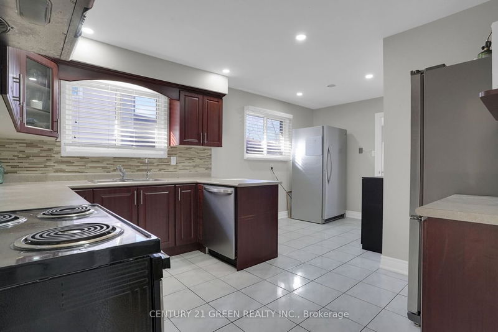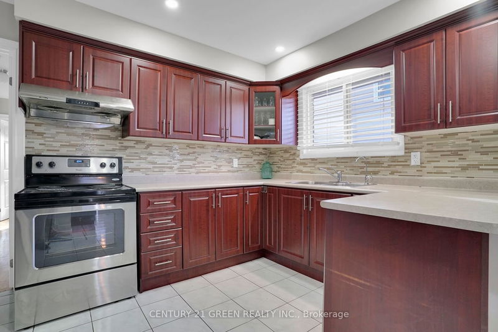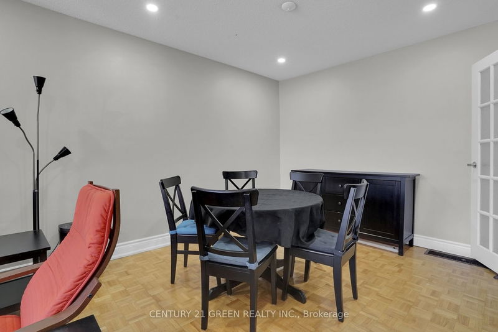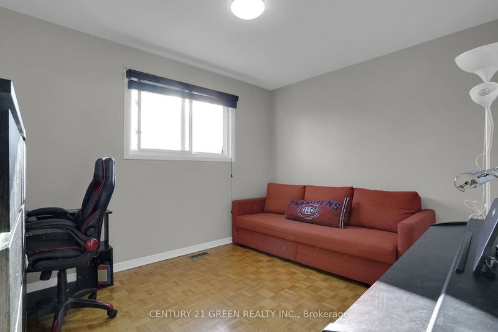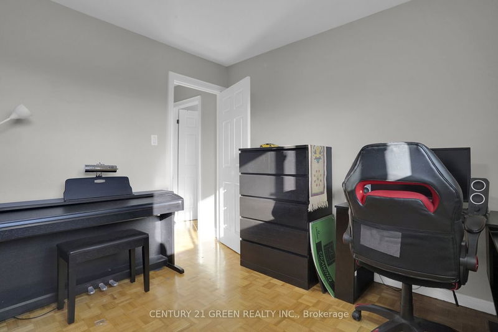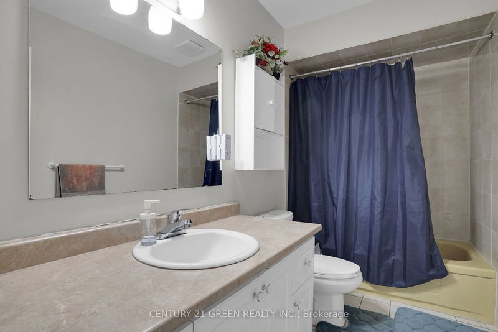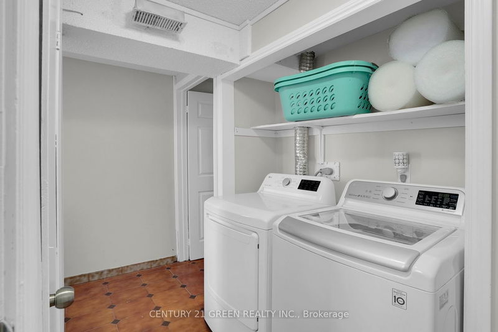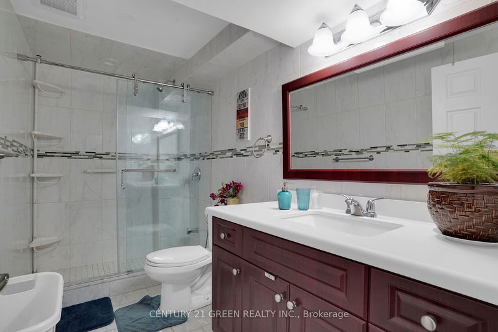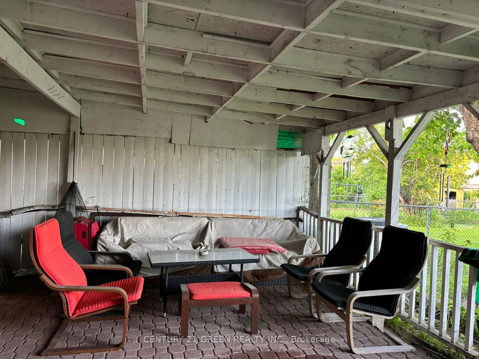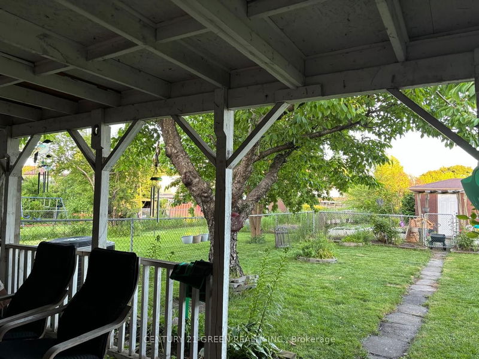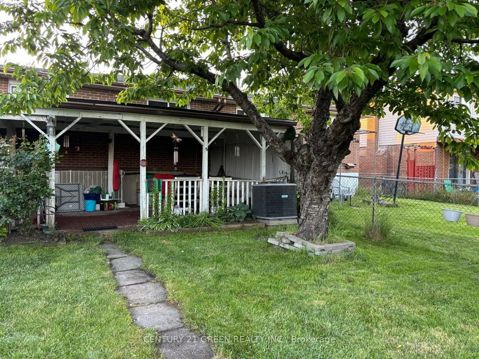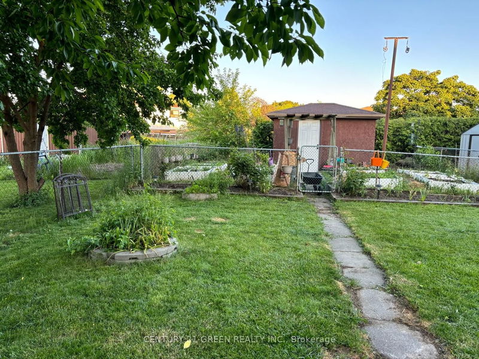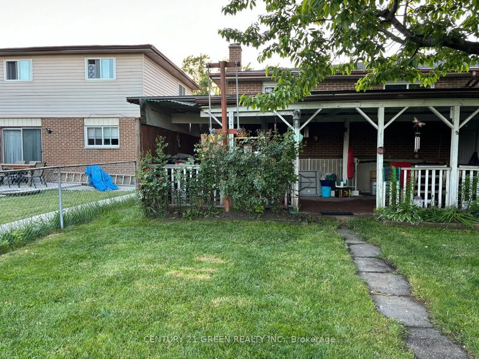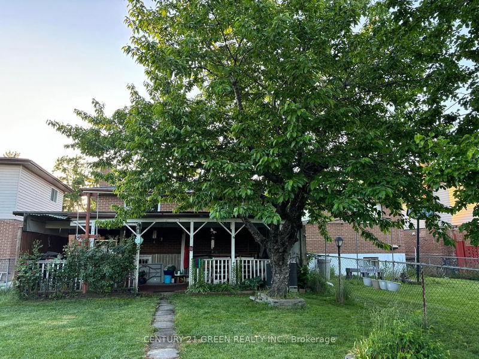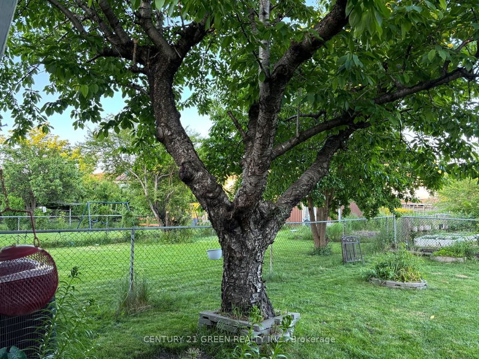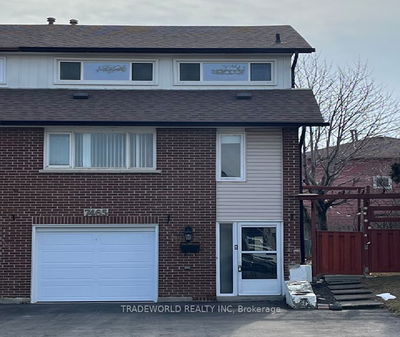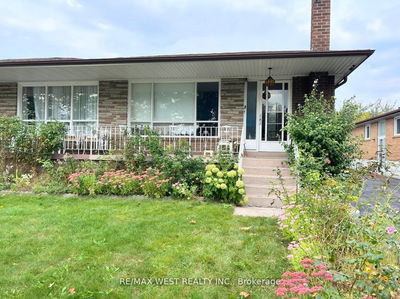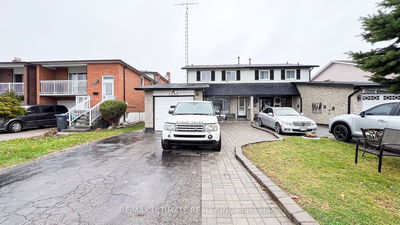Great Location, All Brick 3+2 Bedrooms Semi Det Raised Bungalow On a Quite Street With Deep Lot 166.64 Feet, Walk Out To Balcony From Family Room, Parquet Floors And Ceramics Throughout, Contemporary Modern Kitchen With Large Breakfast Area, Covered Terrace @ Rear W/ Interlocked Floor And Storage Shed. Close To All Amenities, Minutes To 427, 407, TTC Access, Pearson Airport And Much More. You Will Not Be Disappointed. Extras: Walk out (In-Law Suite) Has 2 Bedrooms, A Kitchen and A Washroom, a Separate Laundry and With Two Sep. Entrances Front & Back, All ELF's, 2 Fridges, 2 Stoves, Washer, Dryer
Property Features
- Date Listed: Thursday, May 30, 2024
- City: Mississauga
- Neighborhood: Malton
- Major Intersection: Darcel & Brandongate
- Full Address: 7736 Wildfern Drive, Mississauga, L4T 3P9, Ontario, Canada
- Living Room: W/O To Balcony, Parquet Floor, Window
- Kitchen: Family Size Kitchen, Ceramic Floor
- Living Room: Open Concept, Ceramic Floor
- Kitchen: Combined W/Dining, Ceramic Floor
- Listing Brokerage: Century 21 Green Realty Inc. - Disclaimer: The information contained in this listing has not been verified by Century 21 Green Realty Inc. and should be verified by the buyer.

