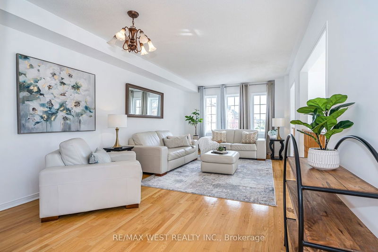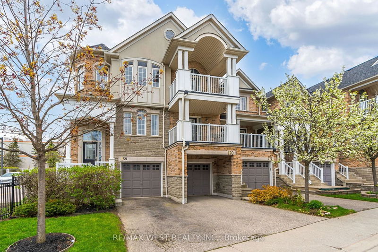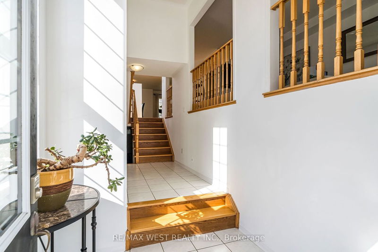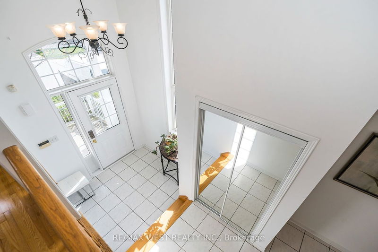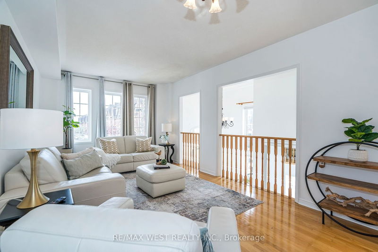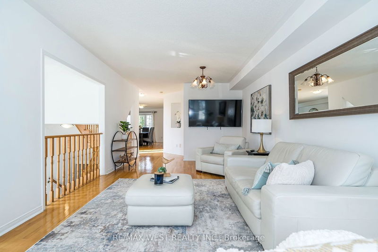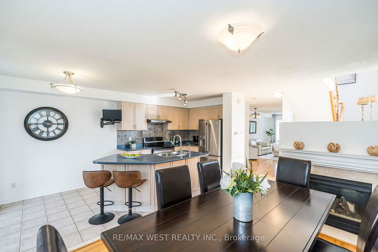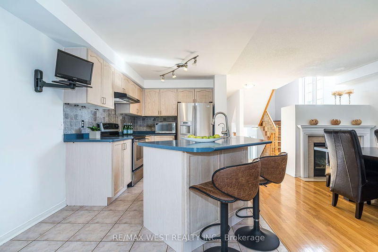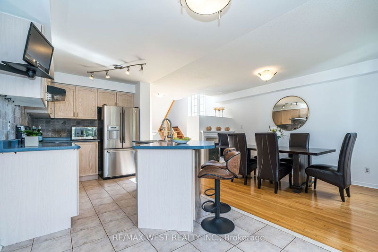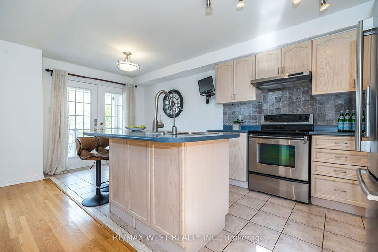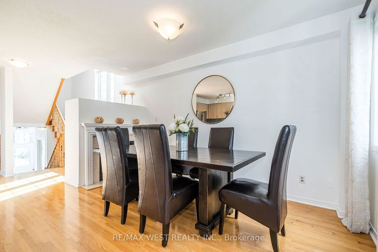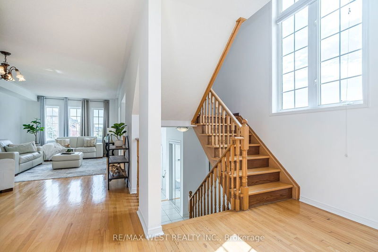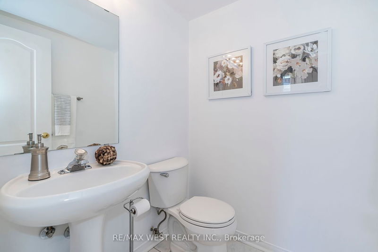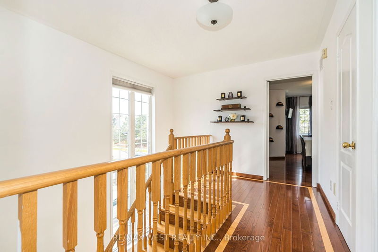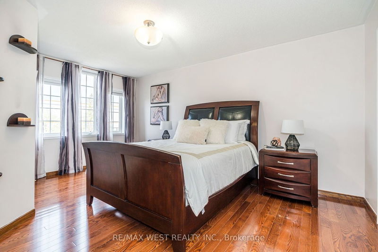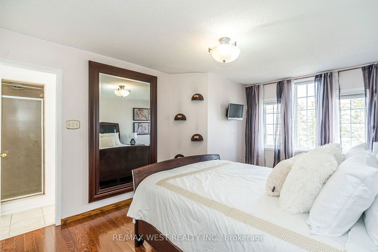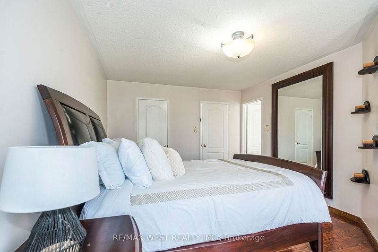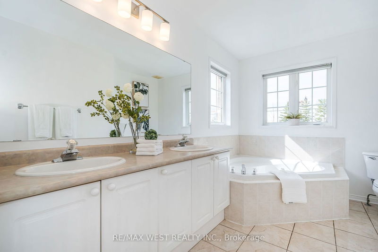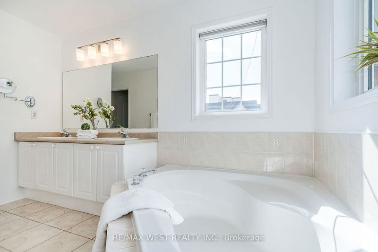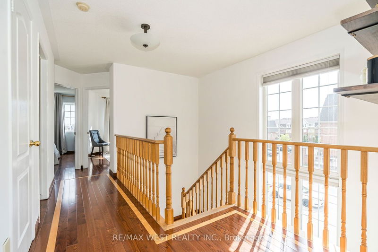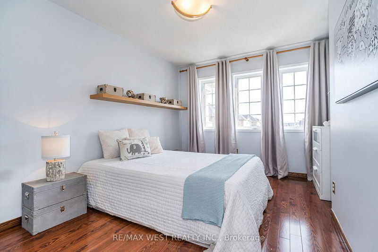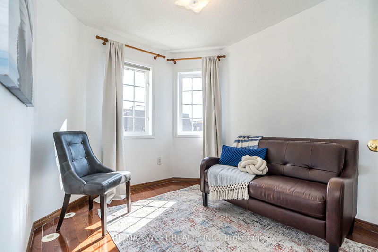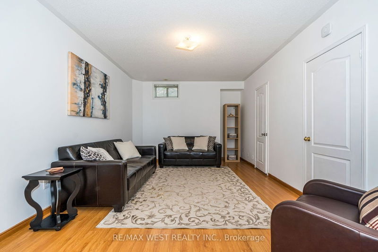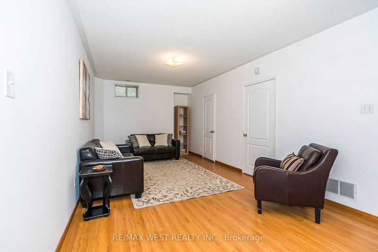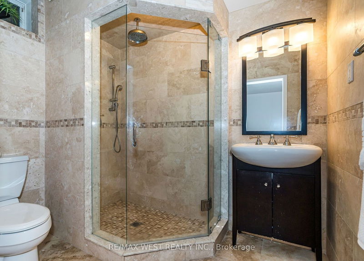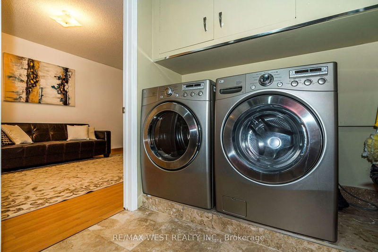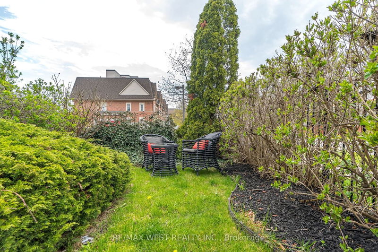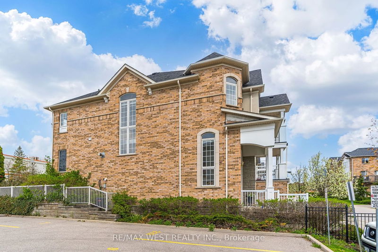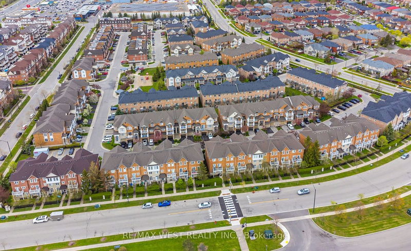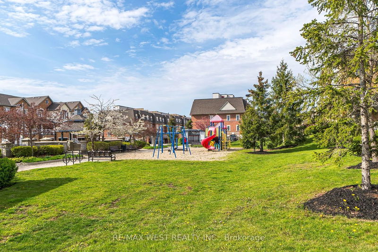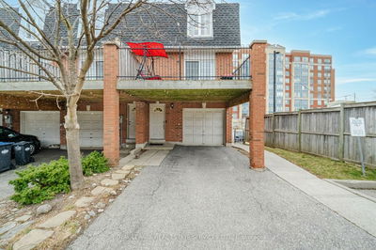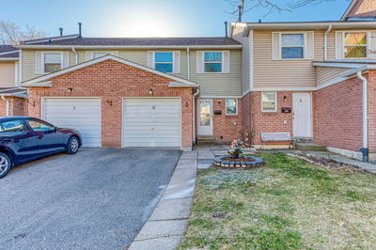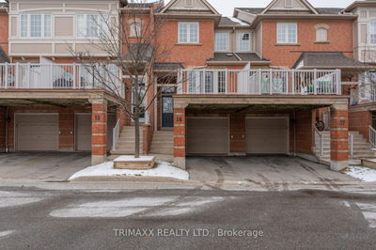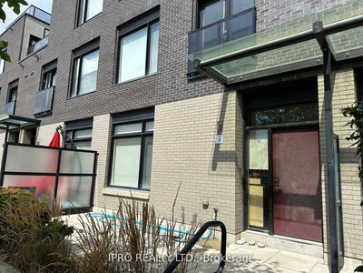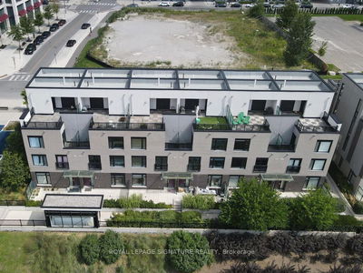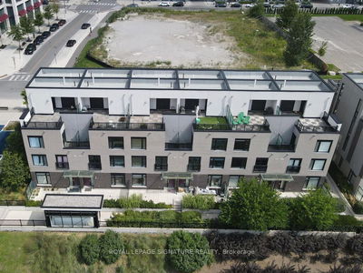Spectacular End Unit: This luxury townhome in High Park Village offers a rare end unit location, providing enhanced privacy and natural light. Prime Location: Situated within walking distance to shops, schools, and transportation, this property offers unparalleled convenience. Spacious Living: With 1925 sq ft of living space, this townhome provides more than enough room for comfortable living and entertaining. Featuring hardwood floors, ceramic floor, and an open concept kitchen with a walkout, blending style with functionality. Rough-in central vacuum system adds enhancing convenience and long-term value. This home is a true gem, offering the perfect combination of comfort and convenience. This 'AAA' unit is a true beauty! Don't miss out on the opportunity to make it yours!
Property Features
- Date Listed: Thursday, May 30, 2024
- Virtual Tour: View Virtual Tour for 169-601 Shoreline Drive
- City: Mississauga
- Neighborhood: Cooksville
- Full Address: 169-601 Shoreline Drive, Mississauga, L5B 4K2, Ontario, Canada
- Kitchen: Open Concept, Walk-Out, Ceramic Floor
- Family Room: Open Concept, Large Window, Hardwood Floor
- Listing Brokerage: Re/Max West Realty Inc. - Disclaimer: The information contained in this listing has not been verified by Re/Max West Realty Inc. and should be verified by the buyer.

