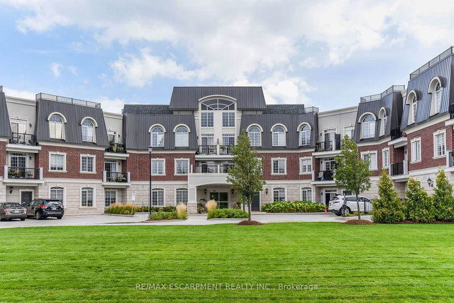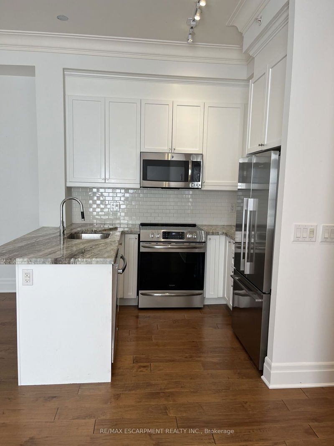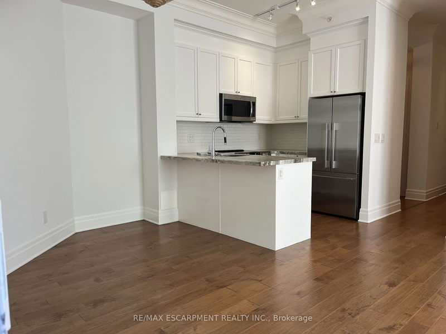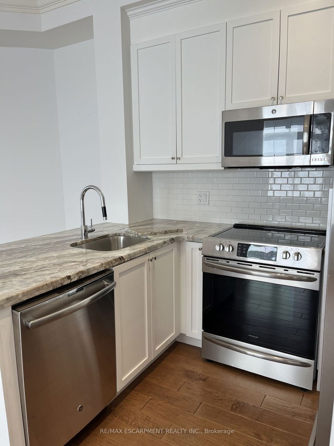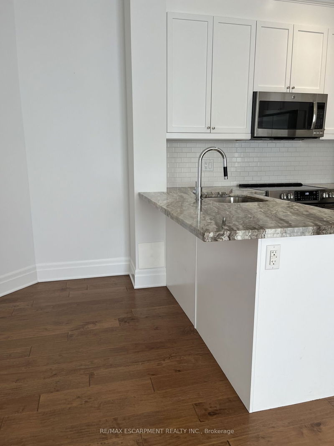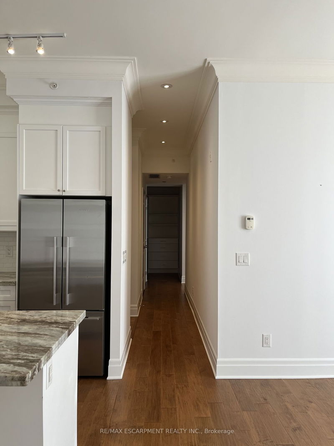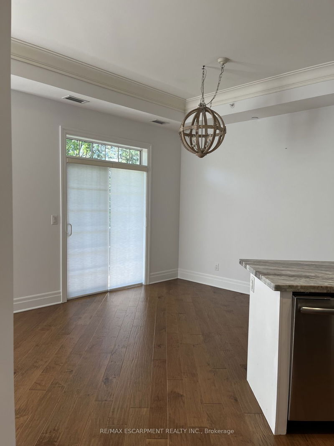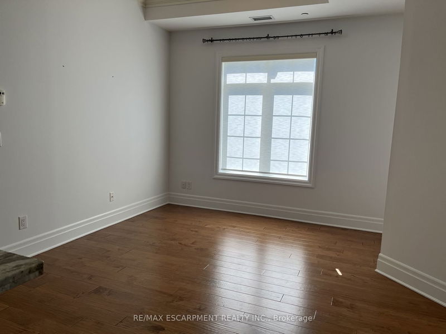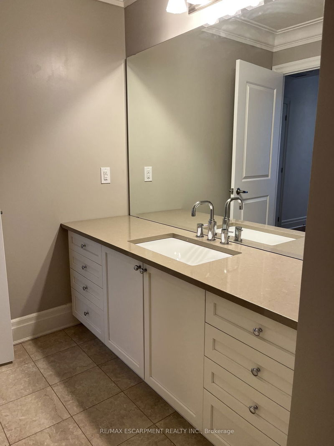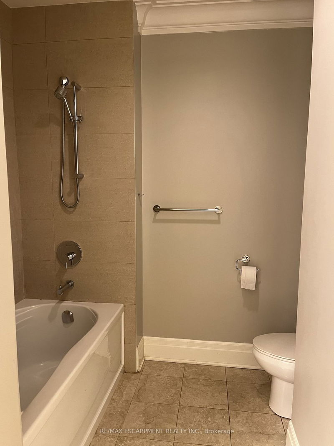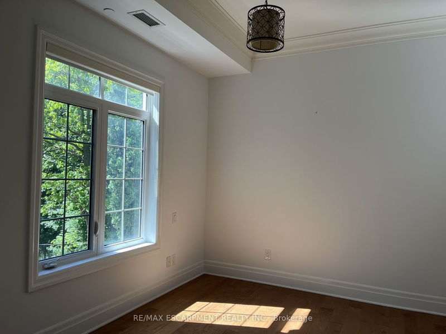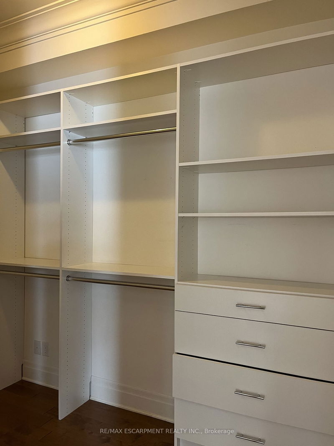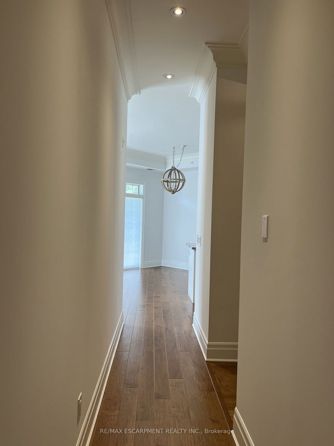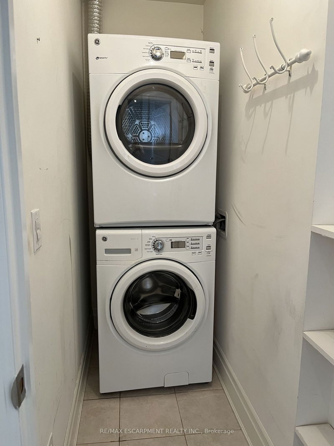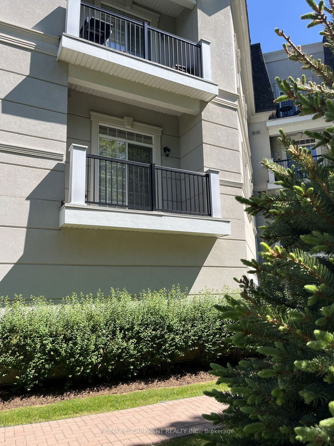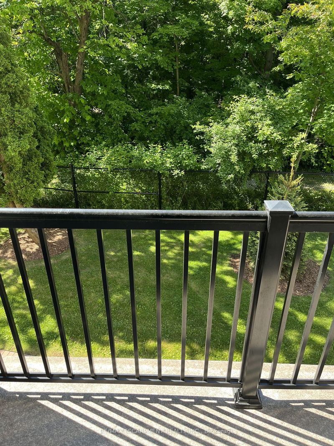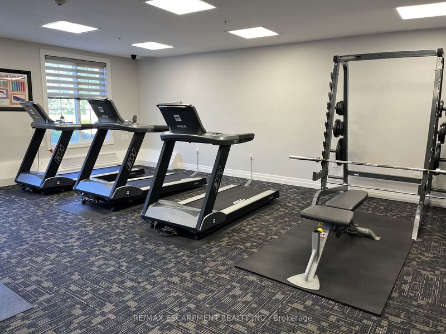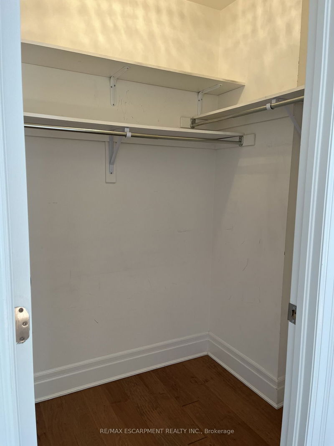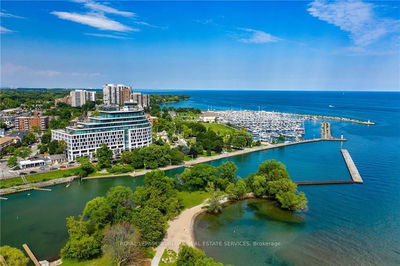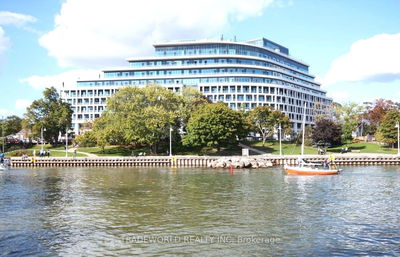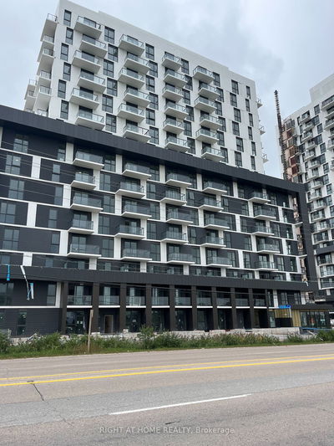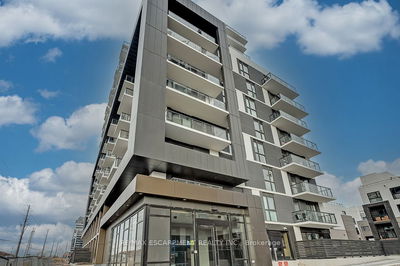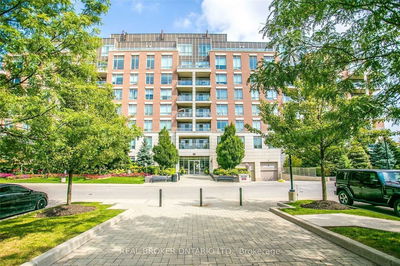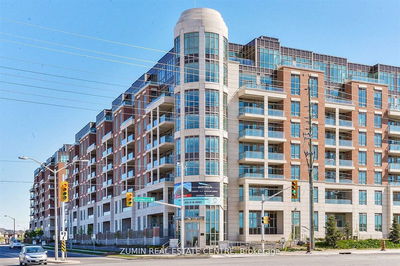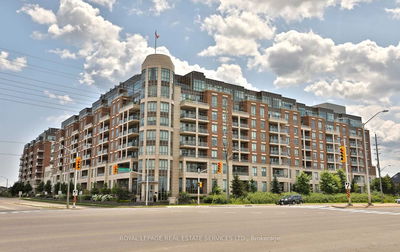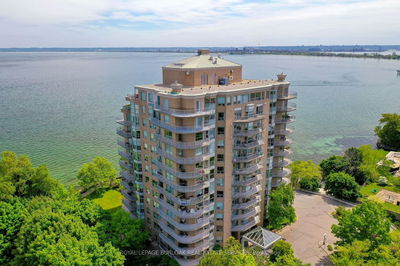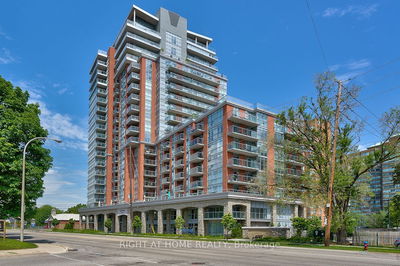Enjoy breathtaking views from your own balcony in this tastefully designed 1 bedroom + den. This suite is a corner unit with neighbours on only one side. Nestled against lush green space and a tranquil creek features include soaring 10' ceilings, hardwood flooring, crown moulding and in-suite laundry. The sought-after open concept layout with classic white kitchen and cozy living and dining space are sure to please. Bright and spacious primary bedroom with walk-in closet and a large 4-piece bathroom. The den has been converted into a dressing room. Locker is conveniently located close to the unit. All amenities are on the same floor as the suite. Parking #73. Everything is minutes away: Shopping, highways, great schools, Bronte Creek Provincial Park and Trails, Oakville Hospital, Bronte GO Station.
Property Features
- Date Listed: Friday, May 31, 2024
- City: Oakville
- Neighborhood: Glen Abbey
- Major Intersection: Upper Middle/Bronte
- Full Address: 120-2300 Upper Middle Road W, Oakville, L6M 0T4, Ontario, Canada
- Kitchen: Hardwood Floor, Crown Moulding, Backsplash
- Living Room: Hardwood Floor, Crown Moulding, Open Concept
- Listing Brokerage: Re/Max Escarpment Realty Inc. - Disclaimer: The information contained in this listing has not been verified by Re/Max Escarpment Realty Inc. and should be verified by the buyer.

