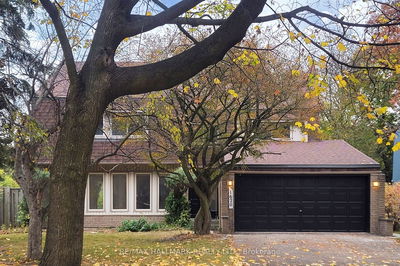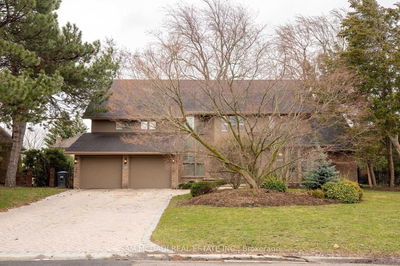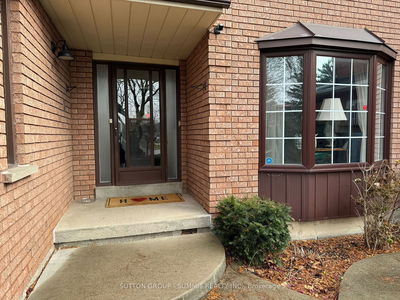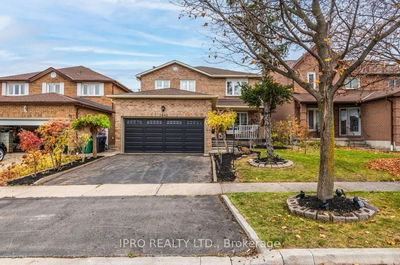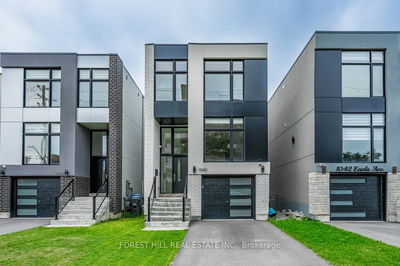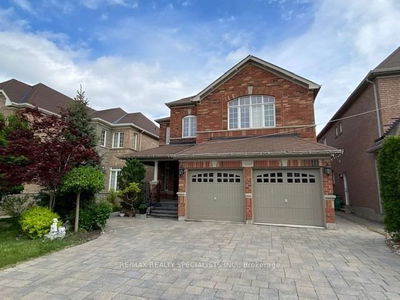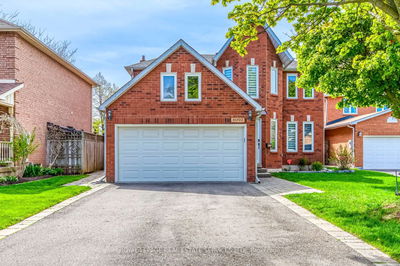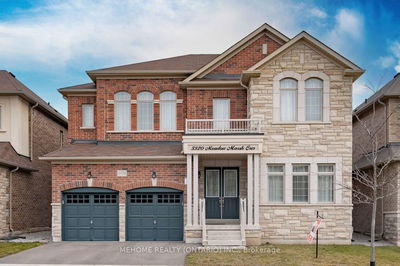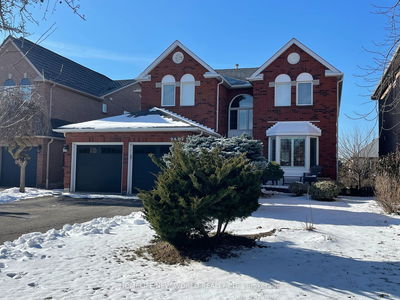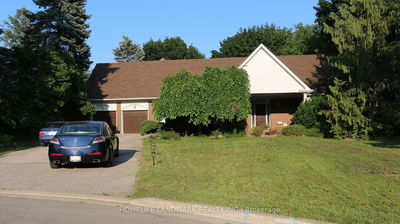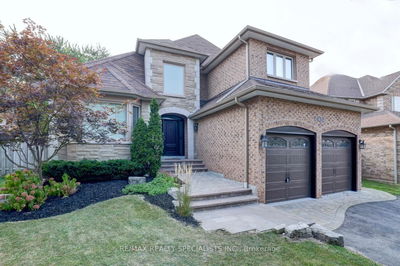Immerse Yourself In Mississauga's Road Golf & Country Club Most Prestigious Neighborhood ** Sheridan Community which Offers Character of Muskoka living, Mature Trees , Parks , Doulton Road Mansions Area & High rated Schools ** This Home Situated On A Quiet Cul-De-Sac, Gorgeous Layout Detached Home with Extra Wide Frontage ** 6 Parking Space on Driveway Boasting 4+1 Bedrooms + 5 Baths & Finished Basement with Separate Side Entrance * Main Floor Office for the Days you want to work from Home OR can also turn into another Bedroom *This Luxury Home has all the bells and whistles you can think ** 3 Gas Fireplaces, Wrought Iron Staircase , Home Theatre ** Modern Kitchen W/Marble Floors & Skylight, Cathedral Ceiling, Crown Moldings , Sauna, Heated Floors , Formal Living & Dinning Area ** Backyard with Huge Deck , Walk- Out from Master Room to A Wooden deck ** Elegant Living Room Boasting Gas Fireplace with Soaring Ceiling**The redesigned luxe kitchen Offers a large center island w/ Quartz Counters & B/I high-end appls . Lots of Cabinets for Extra Storage With Additional Pantry Space and Opens up to both the Family/dining areas & W/O to A Backyard Deck which is Perfect for hosting Elaborate Event ** Spacious Open Concept Family Rm Featuring Accent Media Wall & Gas Fireplace** Master Bedroom with private retreat boasting large walk/in closet , Organizer and 5-pc ensuite Washroom w/ marble heated floors & direct access to the balcony for tranquil views**
Property Features
- Date Listed: Friday, May 31, 2024
- City: Mississauga
- Neighborhood: Sheridan
- Major Intersection: Mississauga Rd / Hwy Qew
- Living Room: Hardwood Floor, Cathedral Ceiling, Fireplace
- Kitchen: Marble Floor, Stainless Steel Appl, Centre Island
- Family Room: Hardwood Floor, Fireplace, Pot Lights
- Listing Brokerage: Shahid Khawaja Real Estate Inc. - Disclaimer: The information contained in this listing has not been verified by Shahid Khawaja Real Estate Inc. and should be verified by the buyer.


