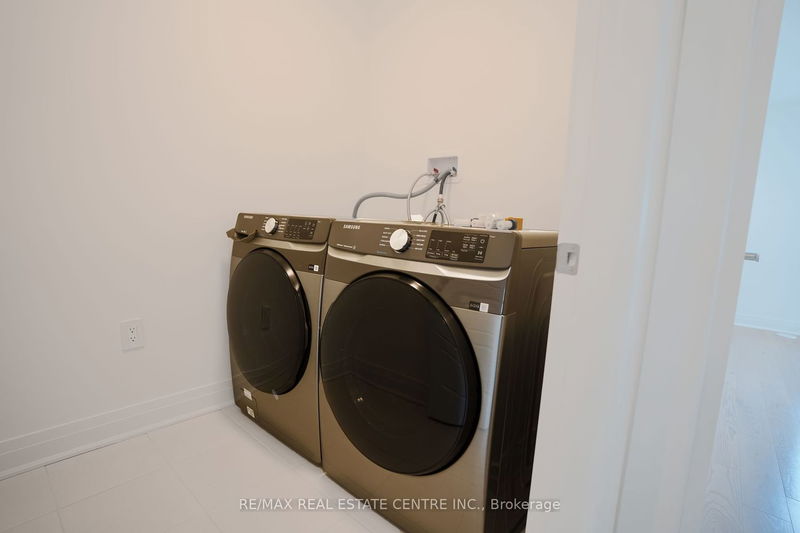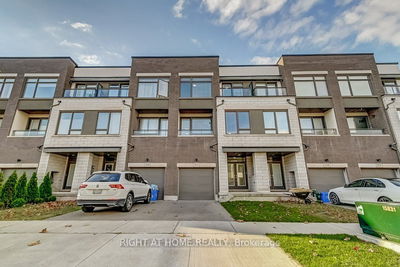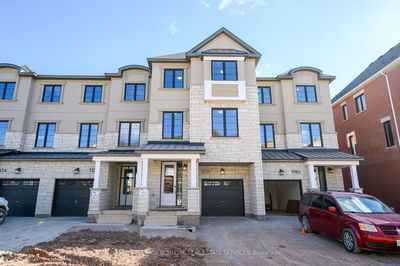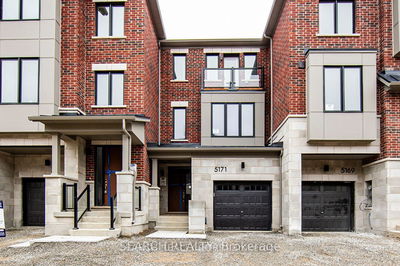Brand New (Freehold) 3 Storey Townhouse with 5 Bedrooms and 4 Bathrooms available for Lease. Excellent Value and Convenient Location (Ninth Line & Eglinton). Full privacy and access to entire property. Unique ground level Full Size Bedroom with a 4 Pc Ensuite Bathroom, large closet and convenient additional/separate office room to work from home. Additional Mud Room and private entrance on the Main. The 2nd floor Great room is inviting and warm with a large open concept space, Fireplace, Fully Upgraded Kitchen and Dining Area. This home is grand and perfect for a family looking to upsize. The 2nd floor has a large office room which could be used as a +1 Bedroom. The 3rd Floor has the primary suite plus 2 more spacious bedrooms, and two more fully upgraded 5 PC bathrooms. Great Location! Steps away from all amenities including plaza, gas stations, highway access and schools. Don't miss out on this beautiful home!
Property Features
- Date Listed: Friday, May 31, 2024
- City: Mississauga
- Neighborhood: Churchill Meadows
- Full Address: 4031 Saida Street, Mississauga, L5M 2S8, Ontario, Canada
- Kitchen: Granite Counter, B/I Dishwasher, Stainless Steel Appl
- Listing Brokerage: Re/Max Real Estate Centre Inc. - Disclaimer: The information contained in this listing has not been verified by Re/Max Real Estate Centre Inc. and should be verified by the buyer.






















































