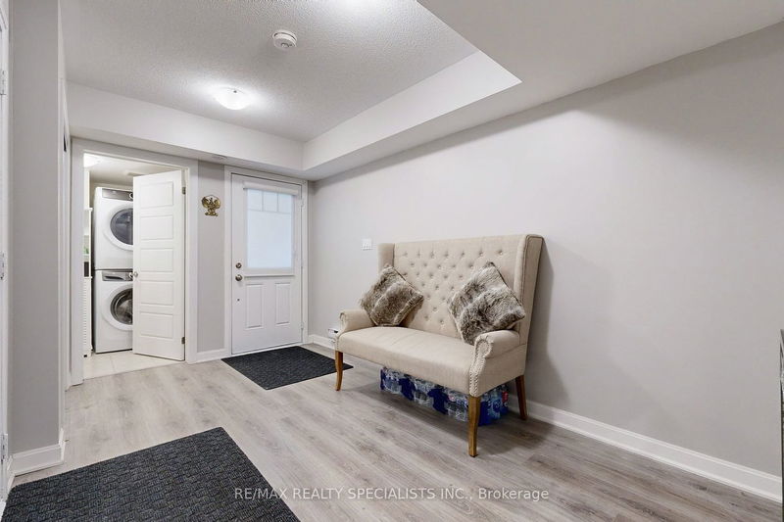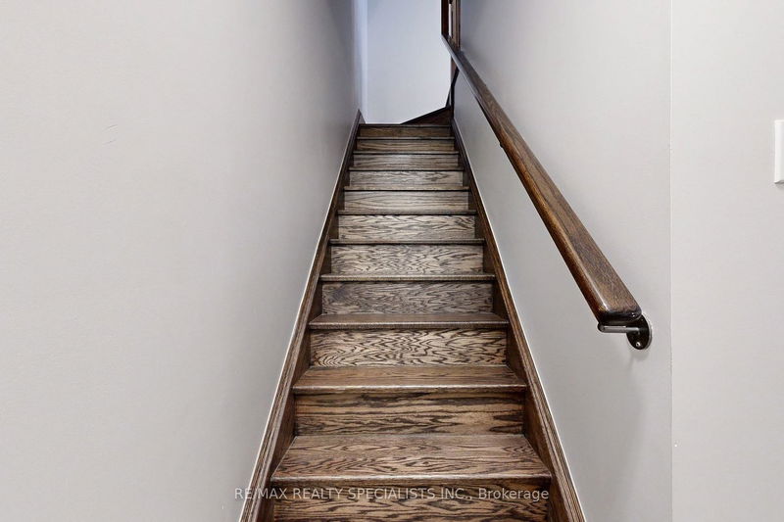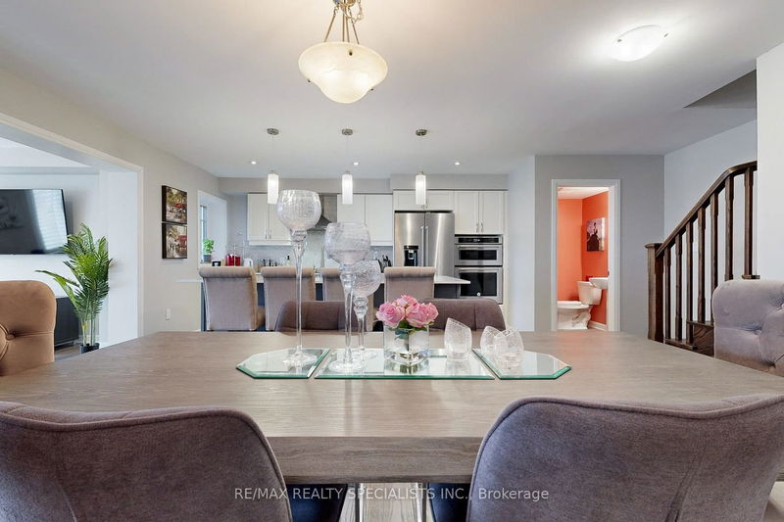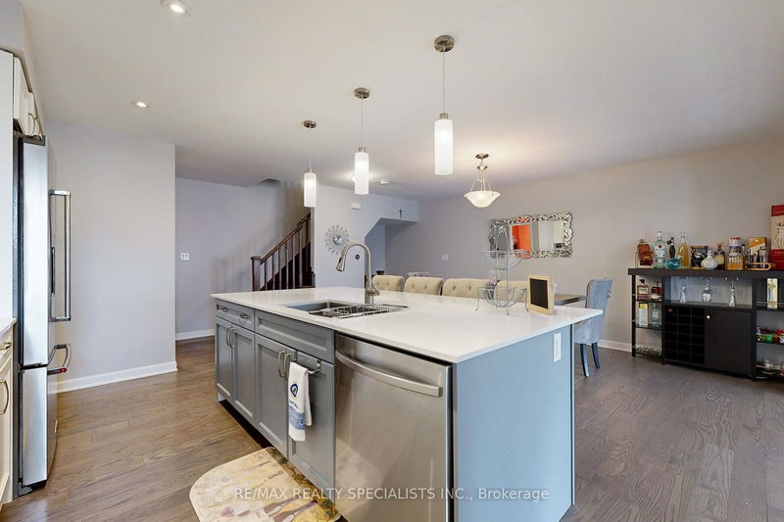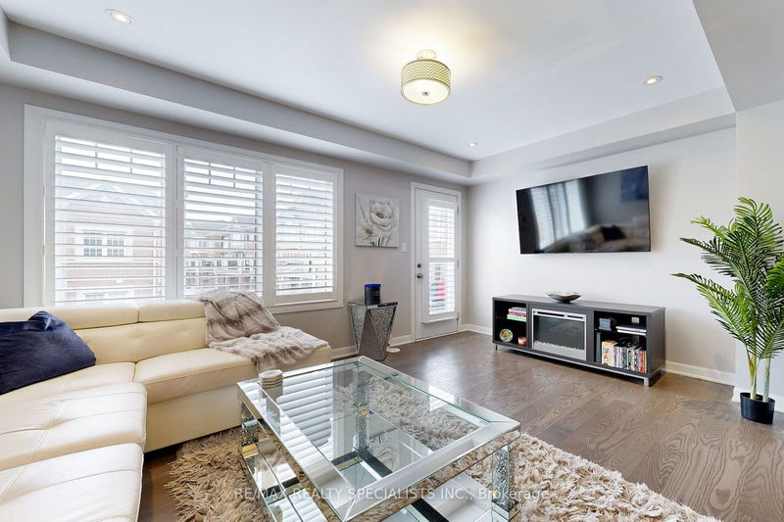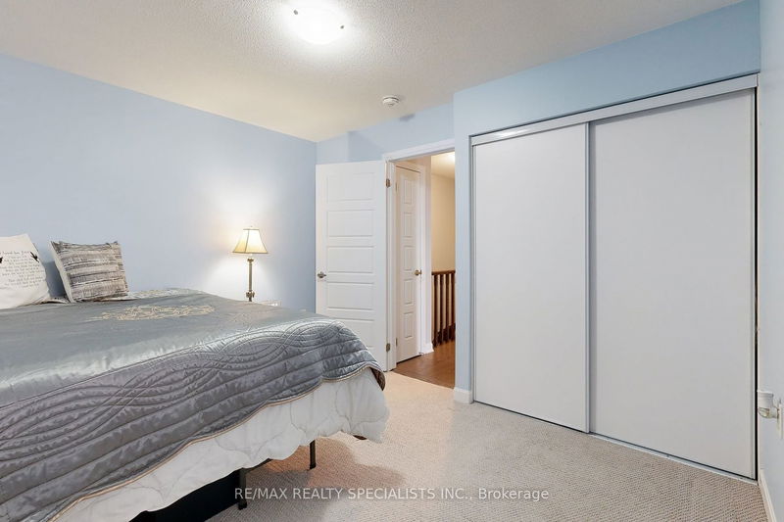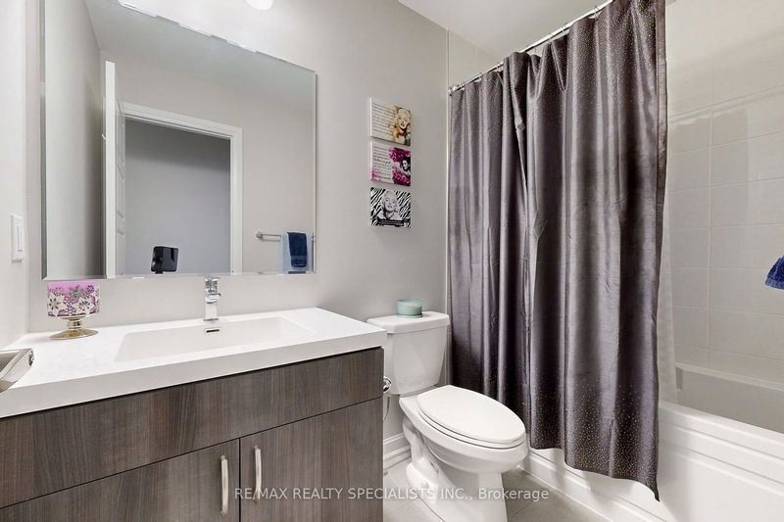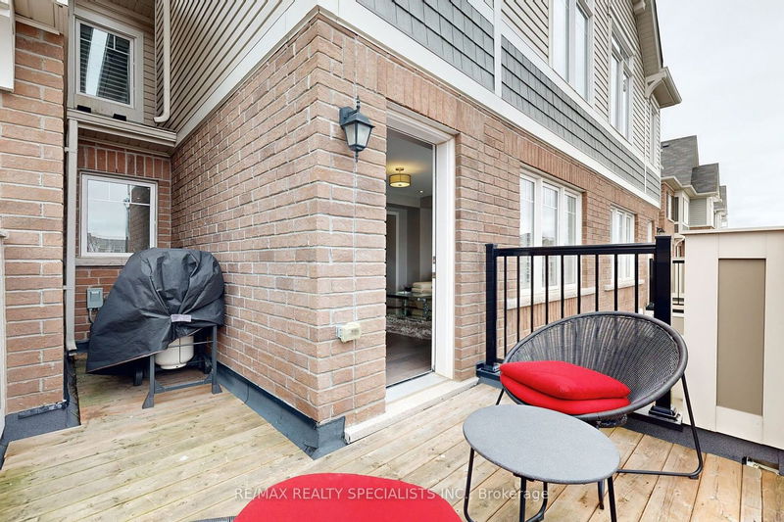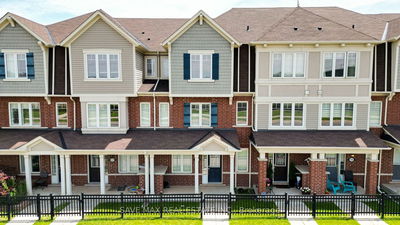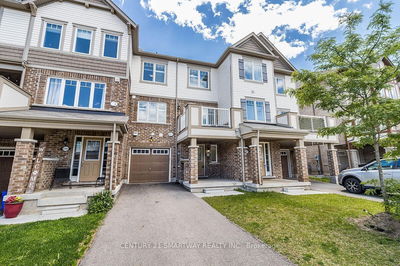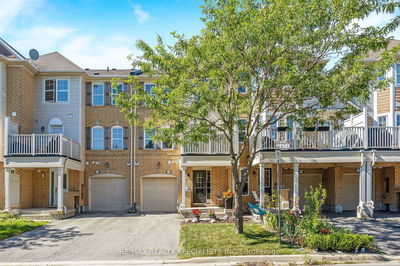Beautifully Upgraded 2 Bedrooms and 3 Baths 1500+Sqft Townhome Nestled Within a Family-Oriented Neighborhood. 3 Bedroom Model Upgraded Into 2 Large Bedrooms! The Main Floor Welcomes You With a Den, a Good Size Laundry Room and Convenient Access to The Garage. Ascend The Hardwood Stairs to The Second Floor, Where an Open-Concept Layout Awaits, Perfect for Entertaining. The Modern Kitchen Showcases Upgraded Cabinets, Quartz Countertops, a Stylish Backsplash, and Top-Of-The-Line Stainless Steel Appliances, Including a Touchless Faucet and an Oversized Center Island. The Expansive Living Room Leads to a Large Balcony, Offering an Ideal Space for Relaxation. Completing This Level is a Dining Area Overlooking the Kitchen. On the Third Floor, Discover the Luxurious Primary Bedroom Featuring a Walk-in Closet and a Spa-Like 4-piece Bathroom. A Second Bedroom and Main Bath Provide Ample Space for Family or Quests. Added Convenience Includes a Separate Room For Garbage Storage Next to the Garage. Situated Close to Shopping Plazas, Schools, and the Milton District Hospital, This Home Presents an Exceptional Blend of Comfort, Style, and Convenience.
Property Features
- Date Listed: Saturday, June 01, 2024
- Virtual Tour: View Virtual Tour for 120-1000 Asleton Boulevard
- City: Milton
- Neighborhood: Willmott
- Full Address: 120-1000 Asleton Boulevard, Milton, L9T 9L2, Ontario, Canada
- Living Room: Open Concept, California Shutters, W/O To Balcony
- Kitchen: Modern Kitchen, Centre Island, Stainless Steel Appl
- Listing Brokerage: Re/Max Realty Specialists Inc. - Disclaimer: The information contained in this listing has not been verified by Re/Max Realty Specialists Inc. and should be verified by the buyer.



