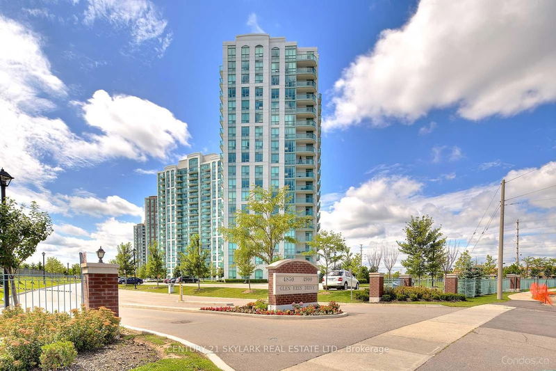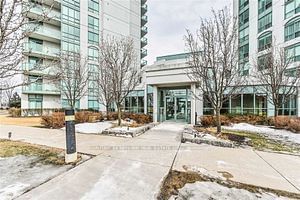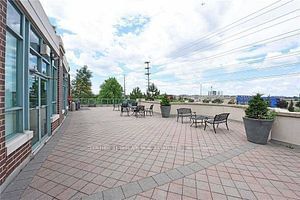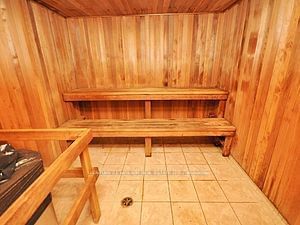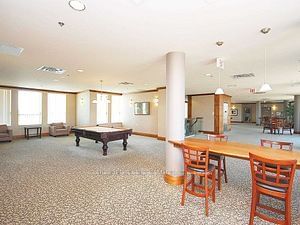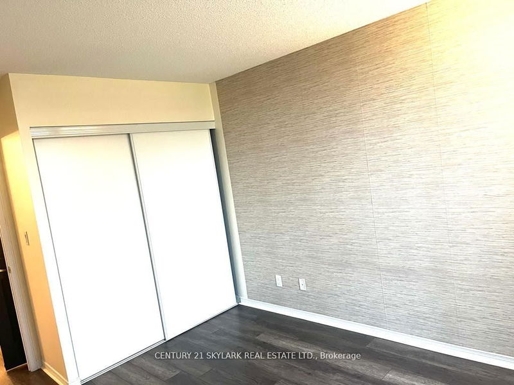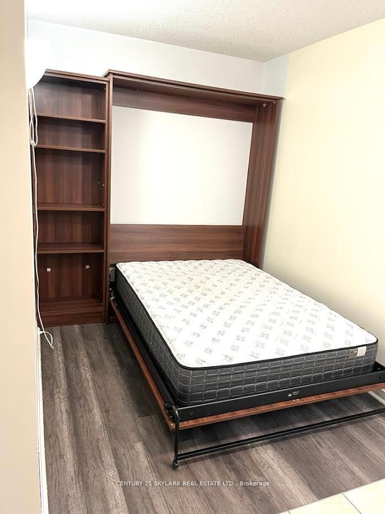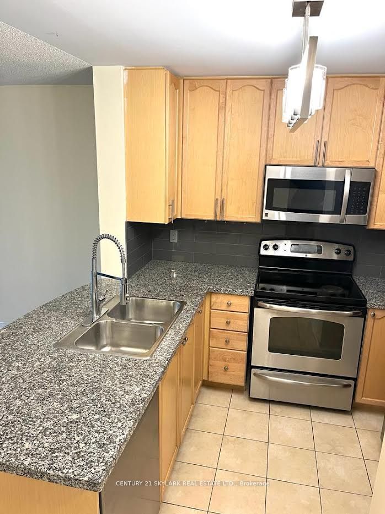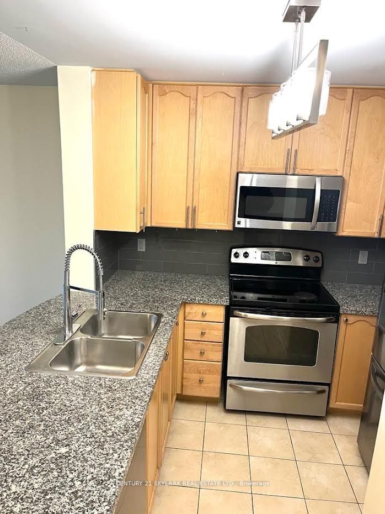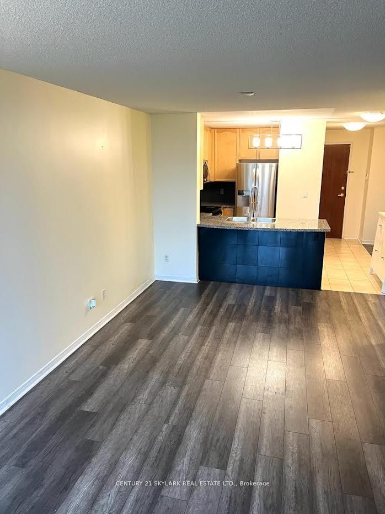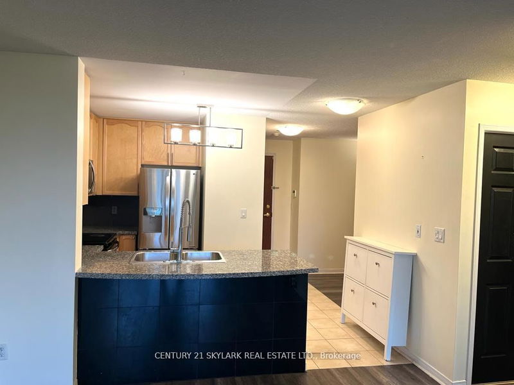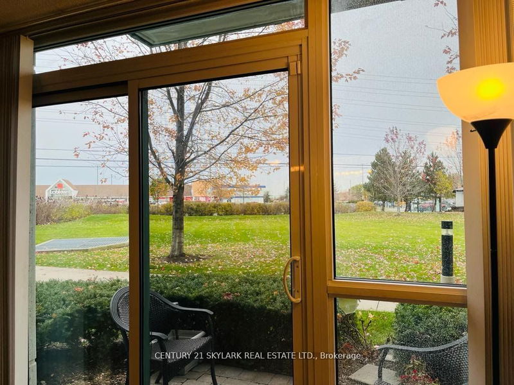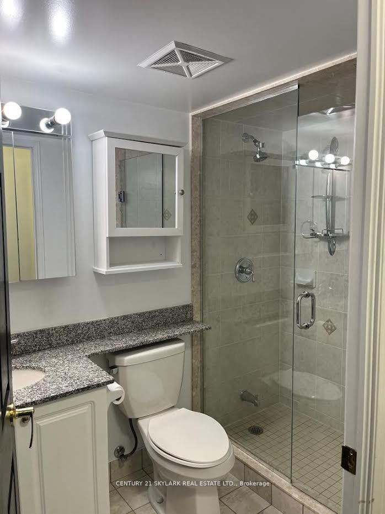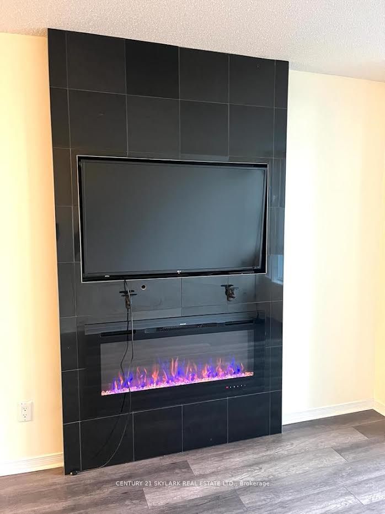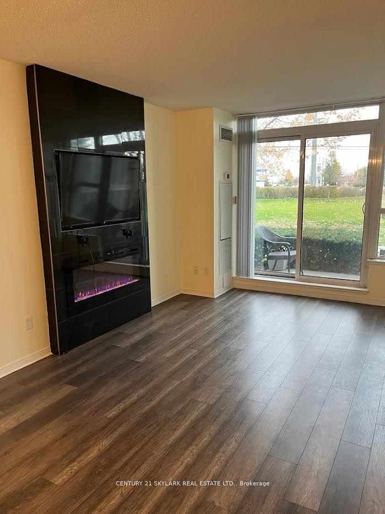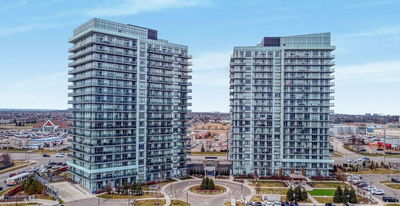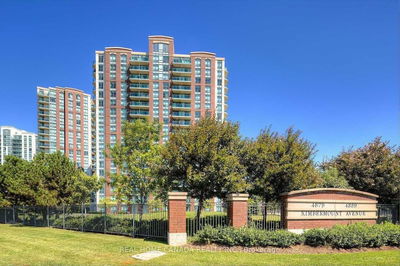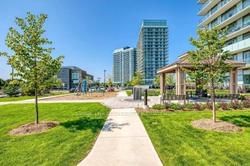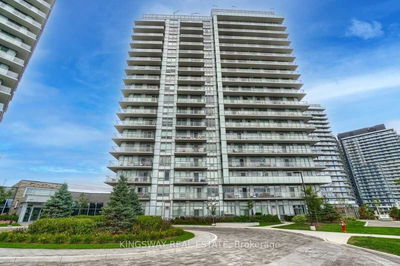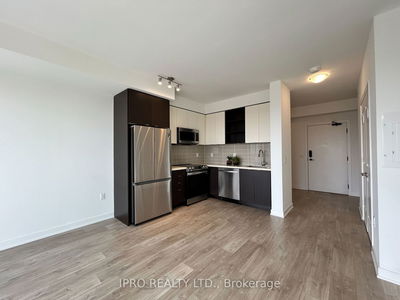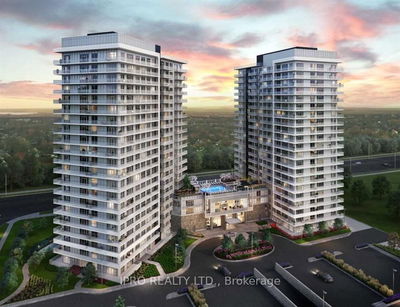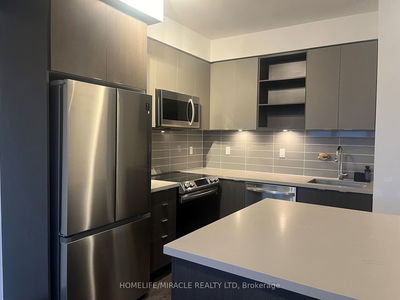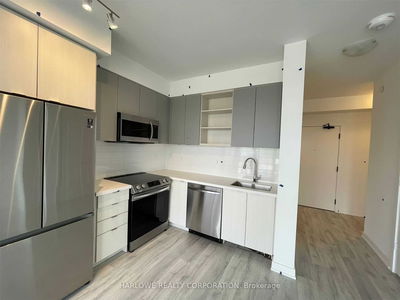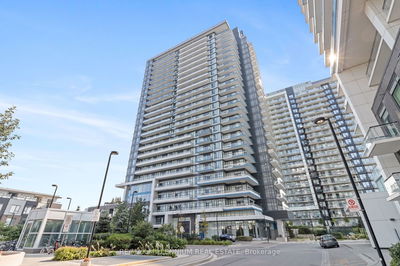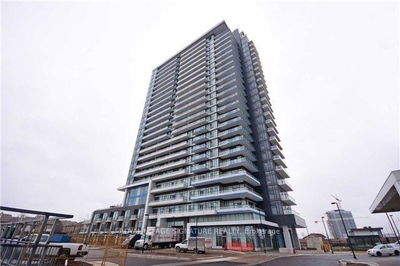Welcome to your new home! This newly painted modern and spacious 1-bedroom plus den apartment is available for lease in the heart of Mississauga. Offering a blend of style, functionality & conveniences, this unit is ideal for anyone looking for a comfortable living space. The den can serve as home office, guestroom or additional storage area, providing flexibility in how you use the space. The den is equipped with a Murphy bed and can be used as guest bedroom. The fully equipped kitchen features stainless steel appliances, ample cabinet space, and breakfast bar for casual dining. Large windows throughout the unit allow for plenty of natural light, creating warm and inviting atmosphere. Situated in vibrant neighborhood of Erin Mills you'll be just minutes away from Hwy 403,Erin Mills Town Centre, Walmart, Banks, Restaurants, Public Transit, Parks, John Fraser and Gonzaga Secondary High school. Bustling city life is at your doorstep, making this an ideal location for urban living.
Property Features
- Date Listed: Monday, June 03, 2024
- City: Mississauga
- Neighborhood: Central Erin Mills
- Major Intersection: Eglinton/Glen Erin
- Full Address: 110-4900 Glen Erin Drive, Mississauga, L5M 7S2, Ontario, Canada
- Living Room: Laminate, Combined W/Dining, W/O To Terrace
- Kitchen: Tile Floor, Granite Counter, Stainless Steel Appl
- Listing Brokerage: Century 21 Skylark Real Estate Ltd. - Disclaimer: The information contained in this listing has not been verified by Century 21 Skylark Real Estate Ltd. and should be verified by the buyer.

