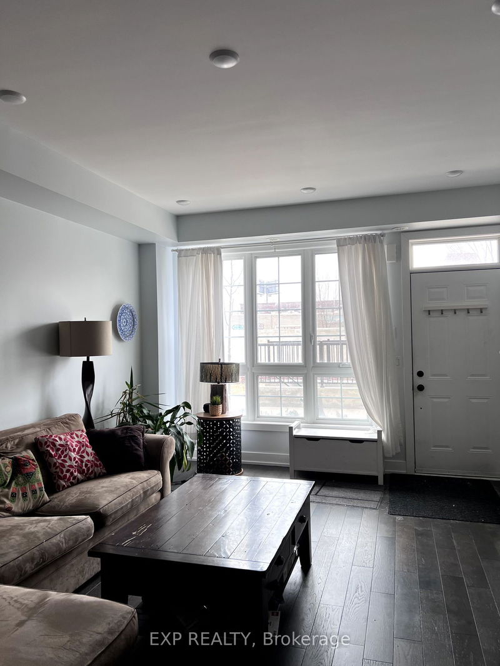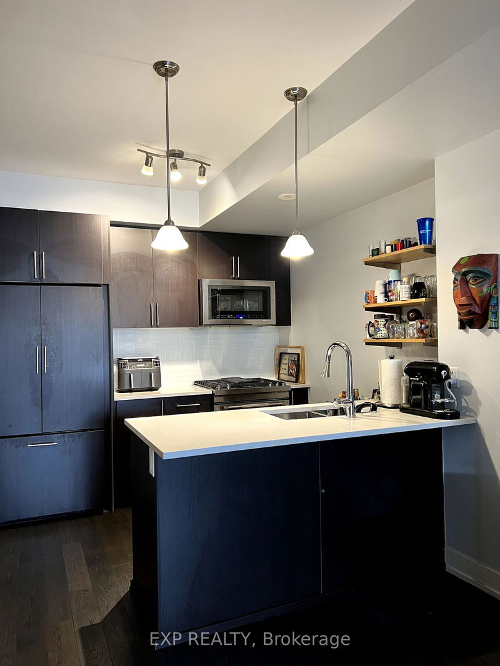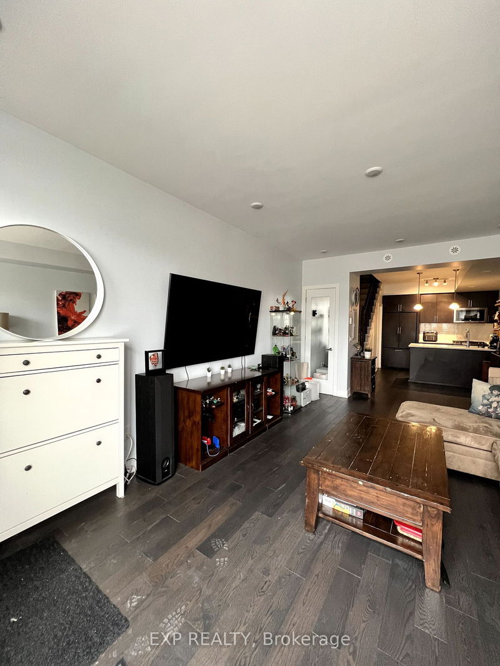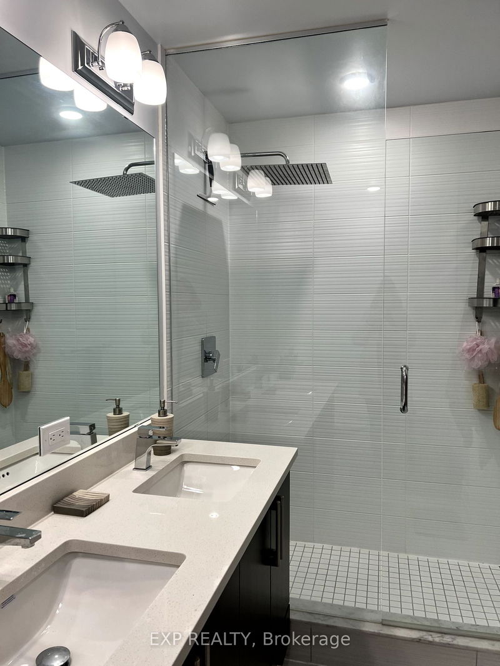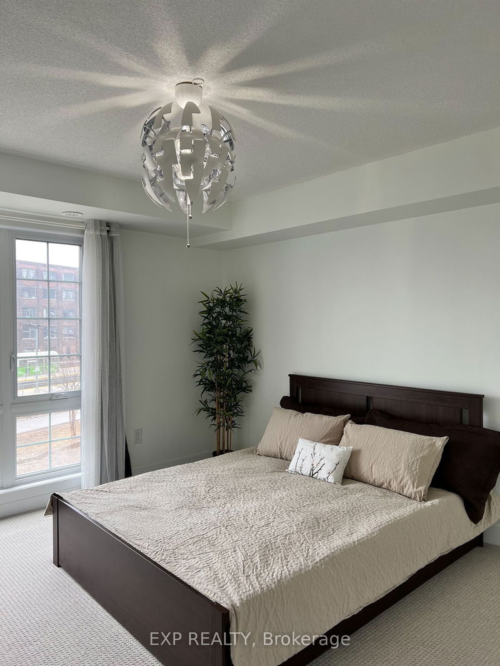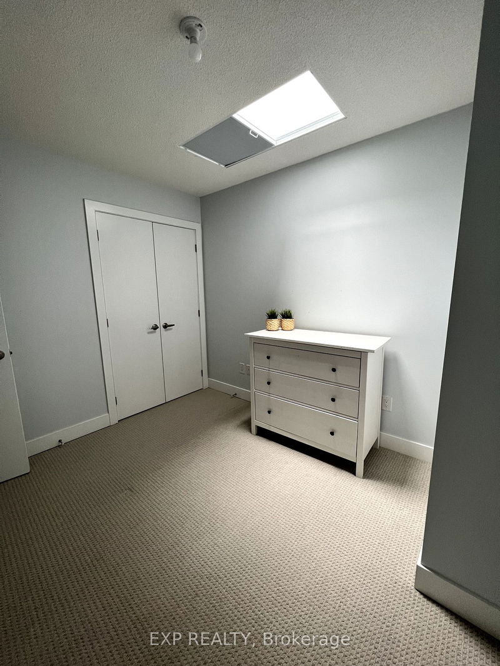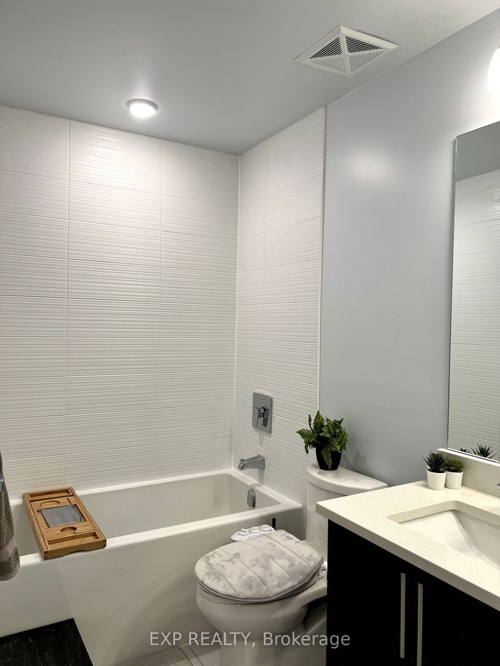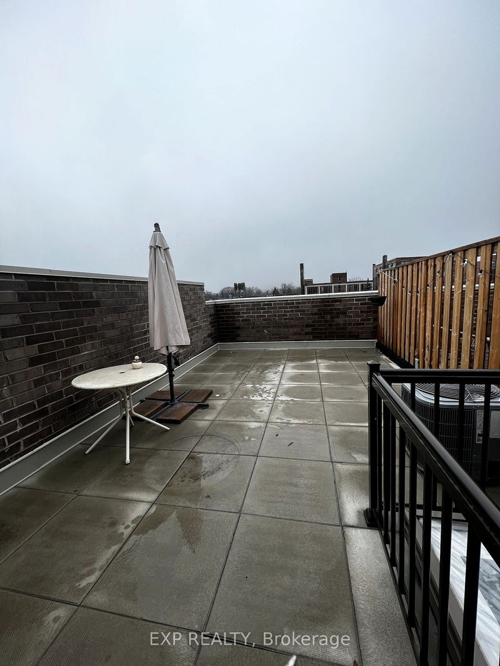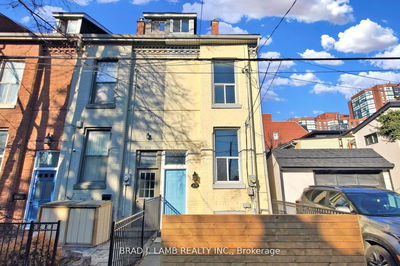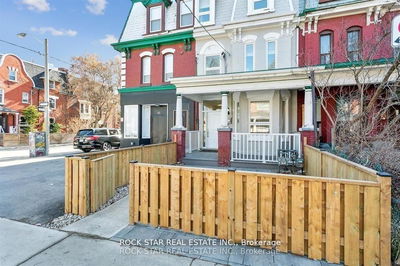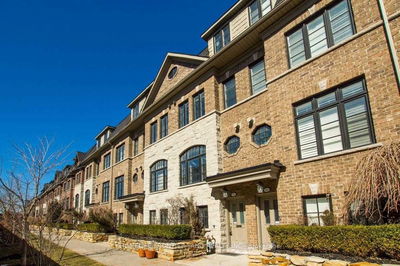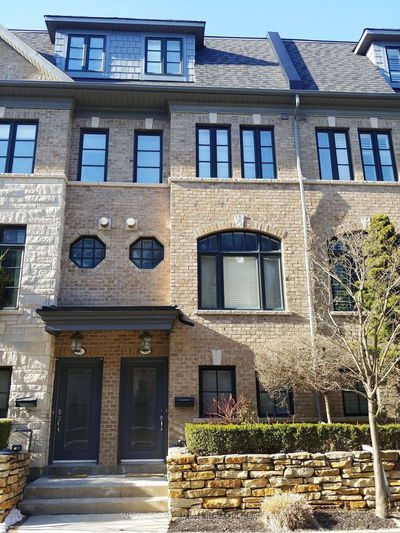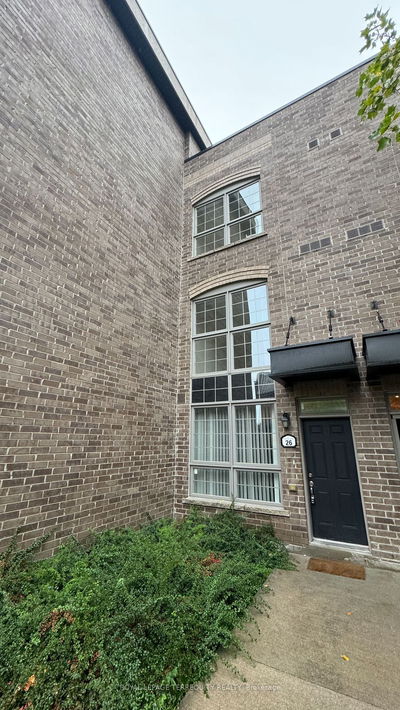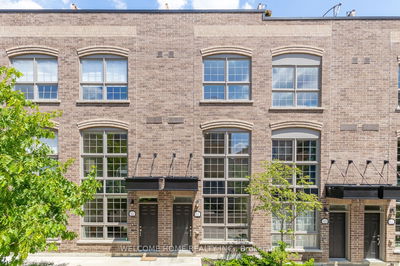Conveniently located in the sought after junction triangle, this 3 bedroom townhouse is the perfect place to call home. Approx 1610 Sq Ft, private rooftop terrace with panoramic views makes it ideal for summer entertaining. Open concept main floor with hardwood flooring, 9' ceilings, potlights, a modern kitchen with corian counters & breakfast bar. A 2 Pc powder is discreetly hidden behind pocket doors on the main level. The oversized principal bedroom easily fits a King Size bed, features a walk-in closet, spa-like 5Pc ensuite with oversized shower and separate soaker tub. In-suite laundry room with full sized washer/dryer and laundry sink. On the third level you will find 2 additional bedrooms, both with double closets and a 4pc washroom. The walk-out area leading to the outdoor patio can be used as a work from home den/office or as additional storage area. Steps to TTC, GO Bloor Stn & UP Airport Express line. Walk to grocery stores, excellent shops and amazing restaurants and cafes.
Property Features
- Date Listed: Tuesday, June 04, 2024
- City: Toronto
- Neighborhood: Dovercourt-Wallace Emerson-Junction
- Major Intersection: Bloor/Symington/Wallace
- Full Address: 4-26 Ernest Avenue, Toronto, M6P 0B8, Ontario, Canada
- Living Room: O/Looks Frontyard, Pot Lights, Hardwood Floor
- Kitchen: Corian Counter, B/I Appliances, Breakfast Bar
- Listing Brokerage: Exp Realty - Disclaimer: The information contained in this listing has not been verified by Exp Realty and should be verified by the buyer.


