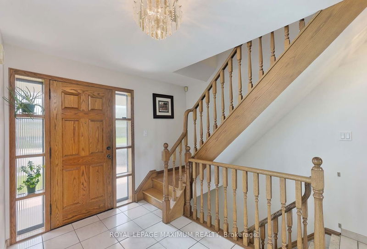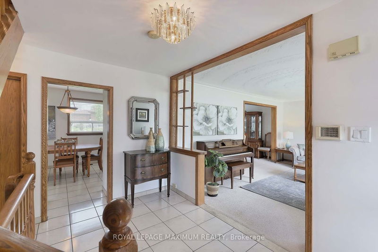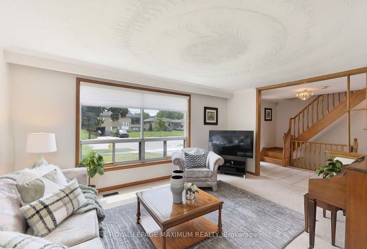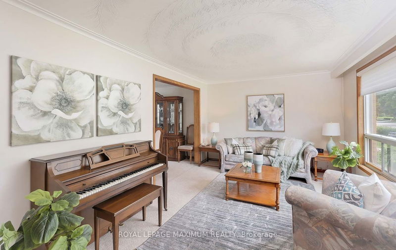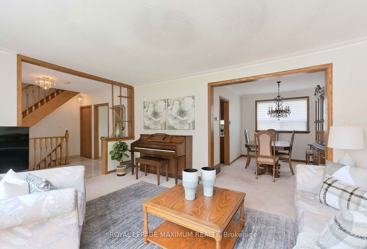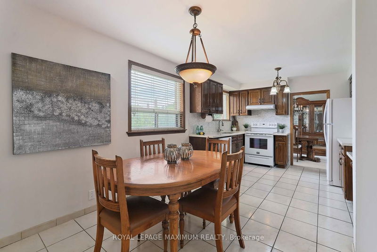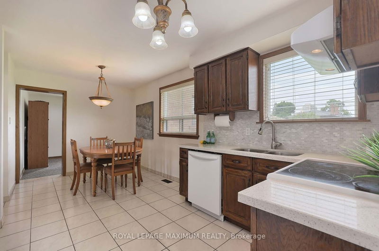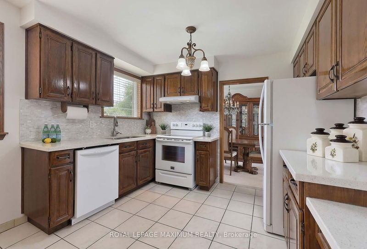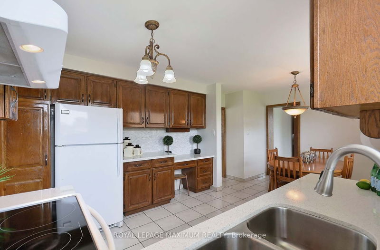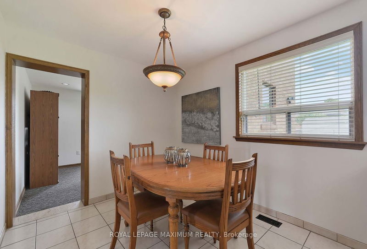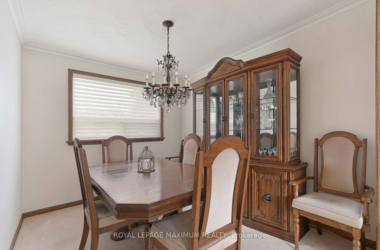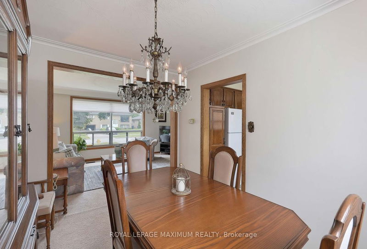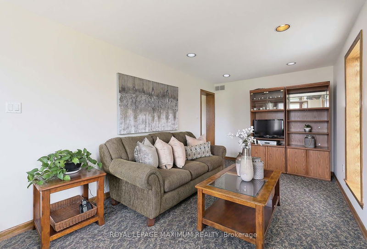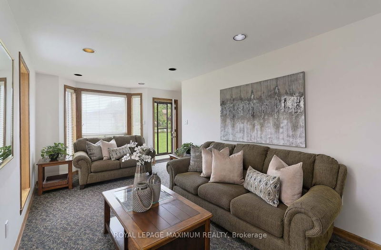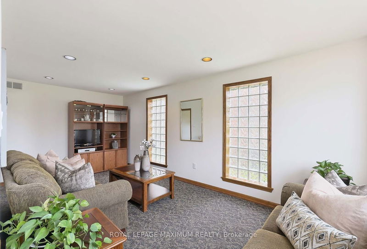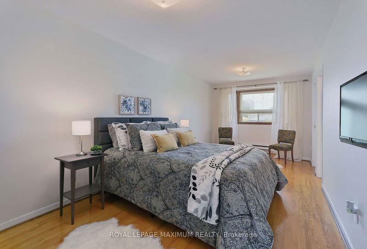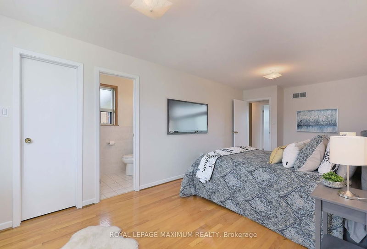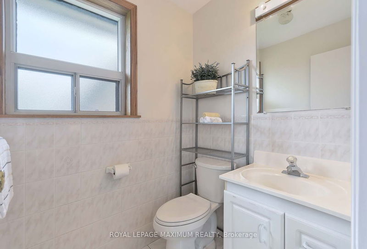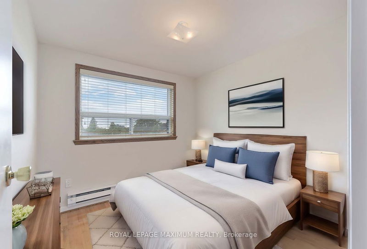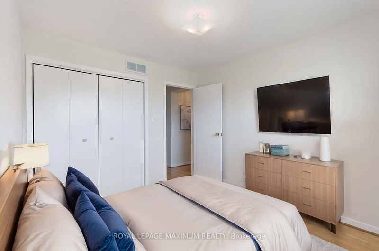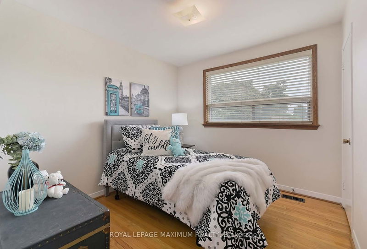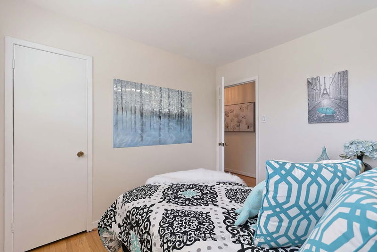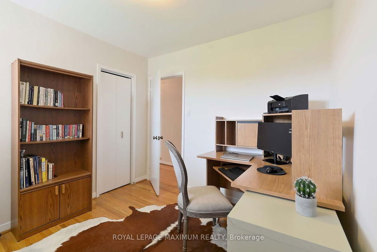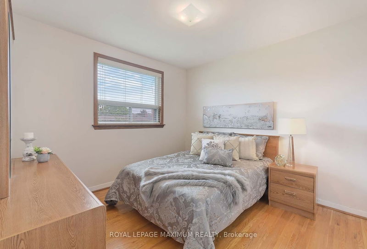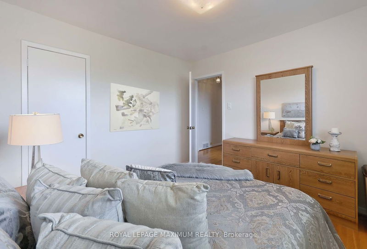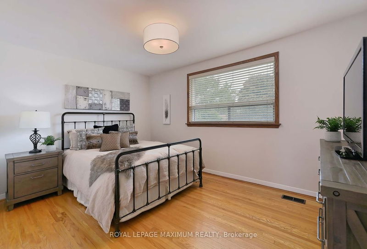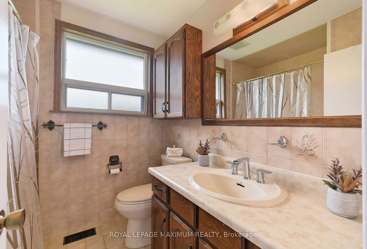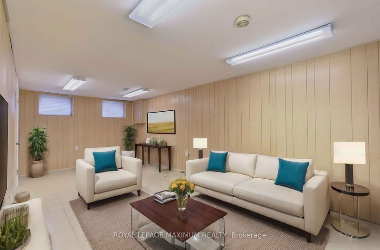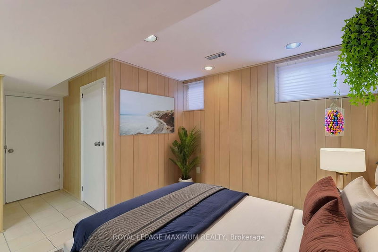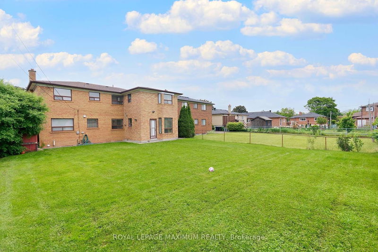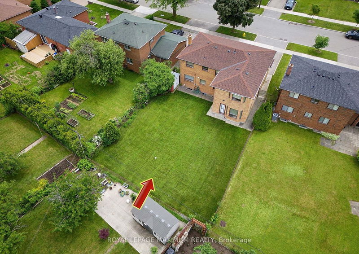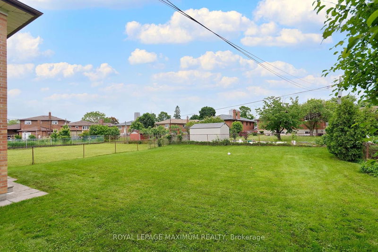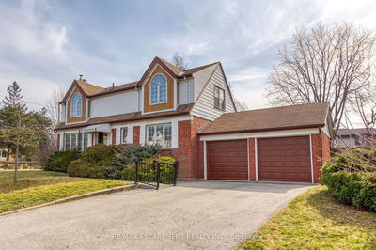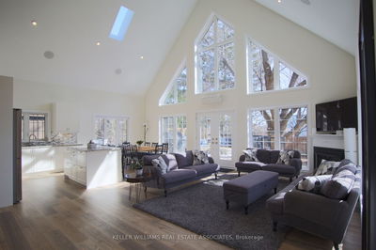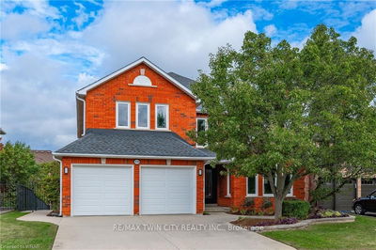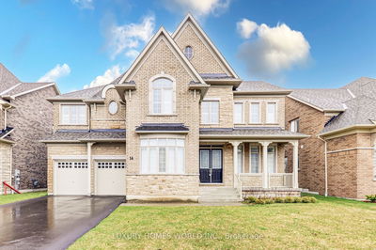Location! Location! Location! Fantastic opportunity available for investors or end users! Very spacious principal rooms and extremely well maintained 6-Bedroom home with a huge pool sized lot; Beautiful kitchen with Oak cabinets, Quartz counter tops, Backsplash; H/W floors underneath carpeted area; Hunter Douglas blinds T/O; Smooth ceiling in all bedrooms; Lots of storage space; Sump Pump; New Roof (2023), Brand new Front porch; High efficiency furnace, Close to public transit, Finch West Subway Station, Hwy 400/407, Schools & York University, Parks & Walking trails, Shopping Malls, Banks, Restaurants, Hospital, Oakdale Golf & Country Club, Grocery stores & all local amenities. A Must see!! A++
Property Features
- Date Listed: Tuesday, June 04, 2024
- Virtual Tour: View Virtual Tour for 26 Conamore Crescent
- City: Toronto
- Neighborhood: York University Heights
- Major Intersection: Finch/Sentinel Road
- Full Address: 26 Conamore Crescent, Toronto, M3J 1H3, Ontario, Canada
- Kitchen: Tile Floor, Backsplash
- Living Room: Broadloom, Crown Moulding
- Family Room: Broadloom, Pot Lights, W/O To Yard
- Listing Brokerage: Royal Lepage Maximum Realty - Disclaimer: The information contained in this listing has not been verified by Royal Lepage Maximum Realty and should be verified by the buyer.


