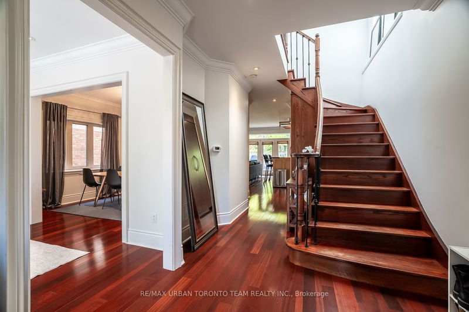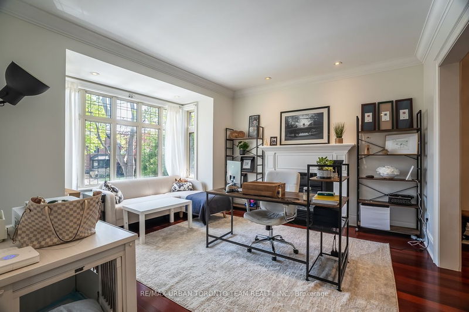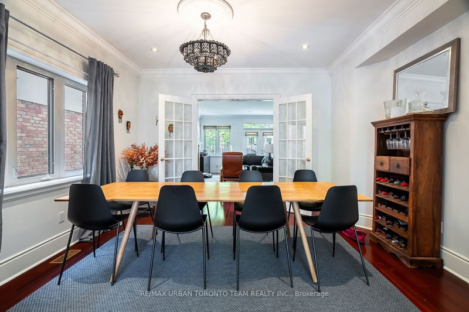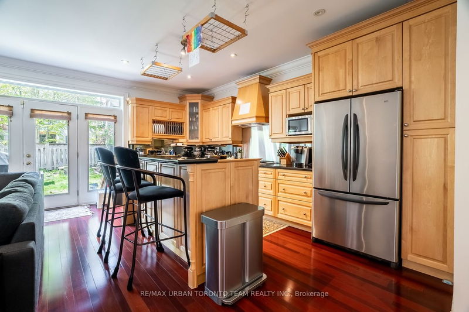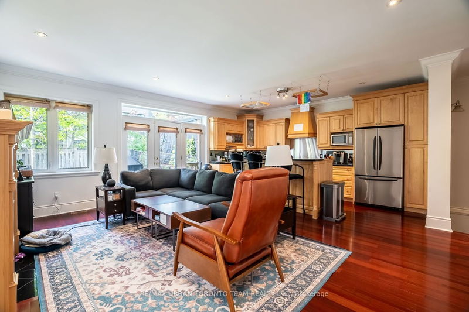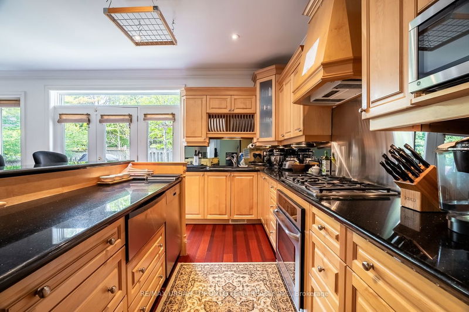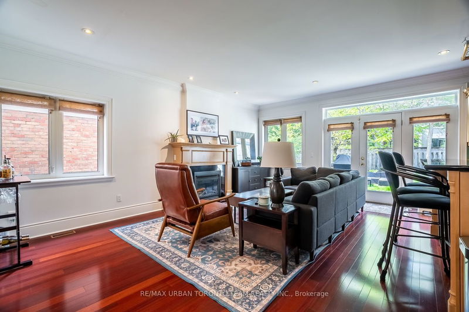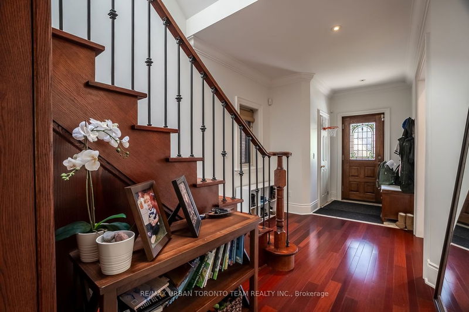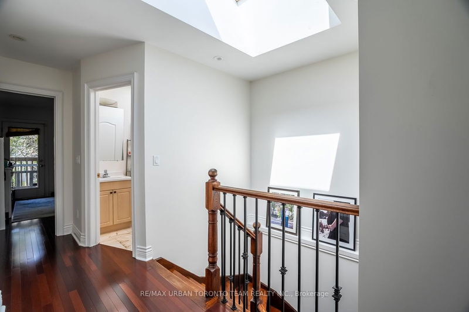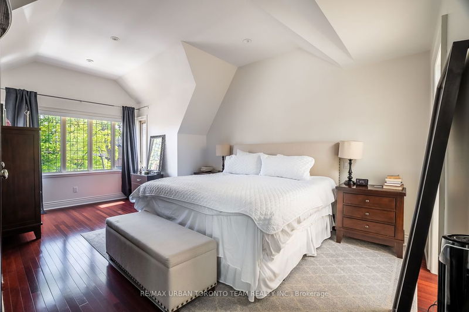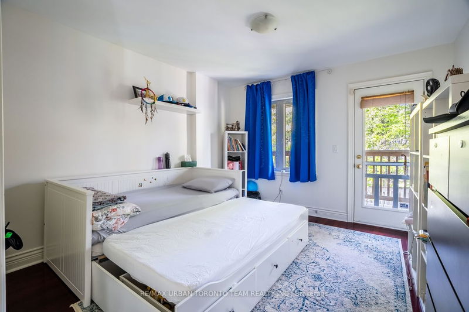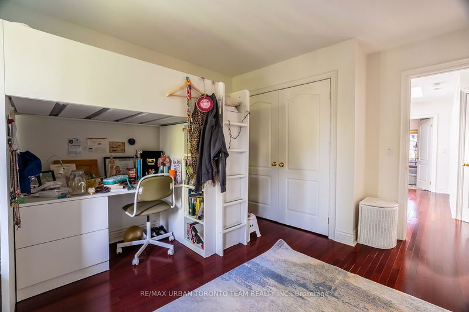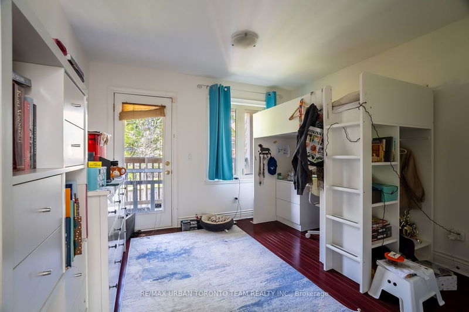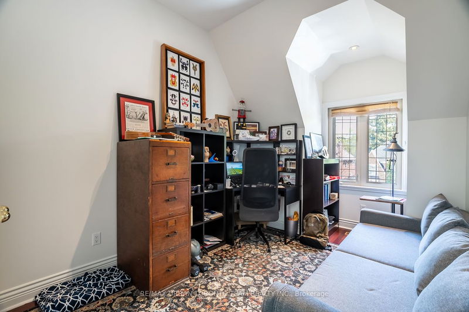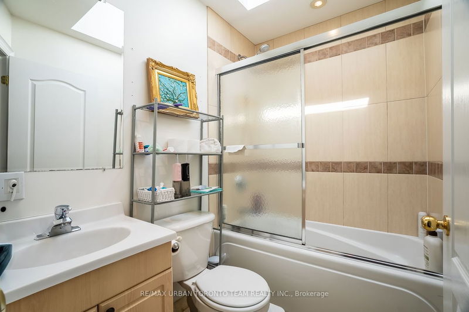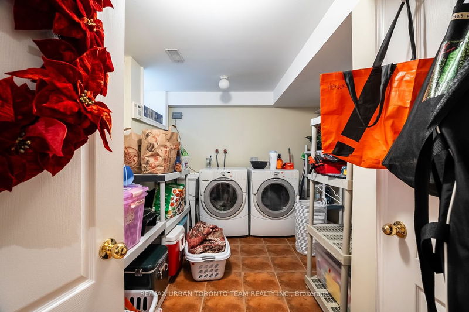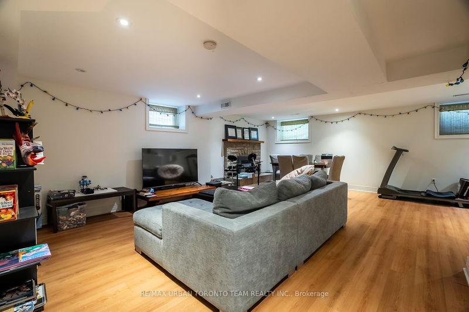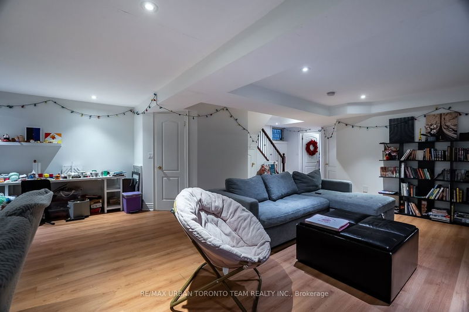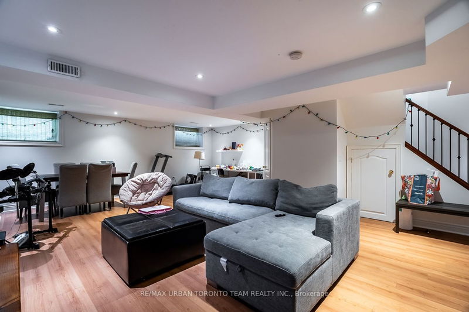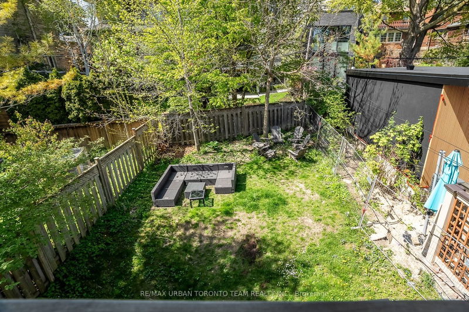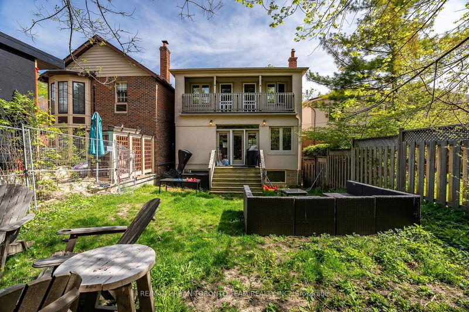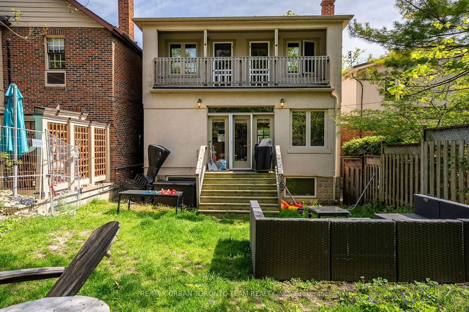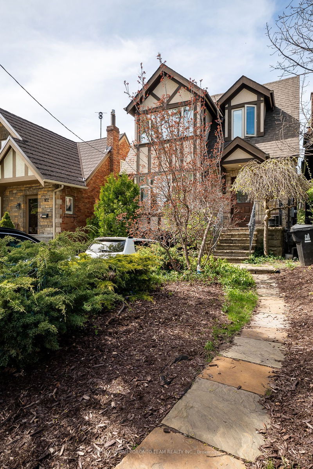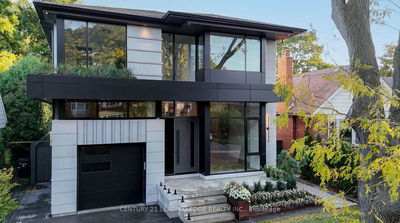Stunning Home In Prime Swansea Location. Four Bedroom And 4 Bathroom With Finished Basement Almost 3,000 Sq. Ft. Of Luxury Living, 3/4' Brazilian Cherry Flooring Throughout, Multiple Fireplaces, M/Br With Cathedral Ceiling, W/I Closet And 5Pc Ensuite. Bedrooms With W/O To Balcony, M/F Fam/Rm W/O To Large Private Backyard. An Amazing Find! Close to TTC/SUBWAY, Restaurants, Groceries, Shopping, Hwys.
Property Features
- Date Listed: Wednesday, June 05, 2024
- City: Toronto
- Neighborhood: High Park-Swansea
- Major Intersection: Jane/Bloor
- Living Room: Gas Fireplace, Hardwood Floor, Bay Window
- Kitchen: Open Concept, Hardwood Floor, Centre Island
- Family Room: Gas Fireplace, Hardwood Floor, W/O To Patio
- Listing Brokerage: Re/Max Urban Toronto Team Realty Inc. - Disclaimer: The information contained in this listing has not been verified by Re/Max Urban Toronto Team Realty Inc. and should be verified by the buyer.


