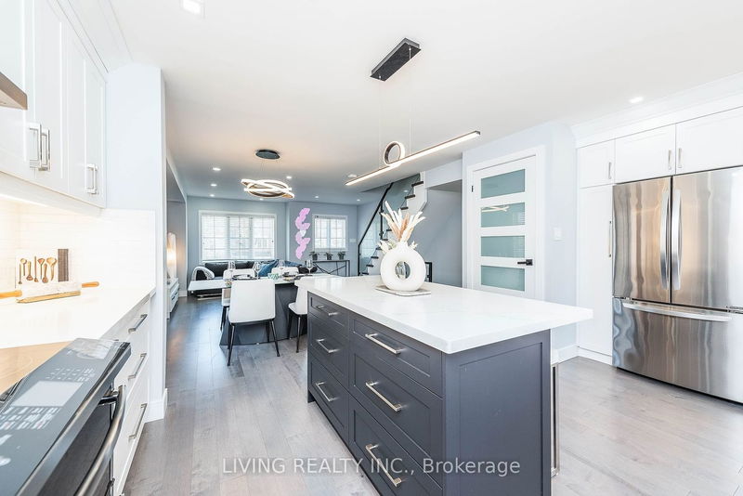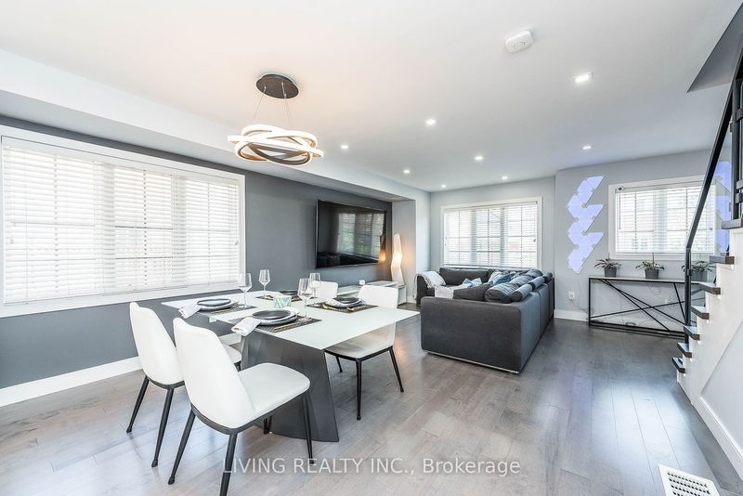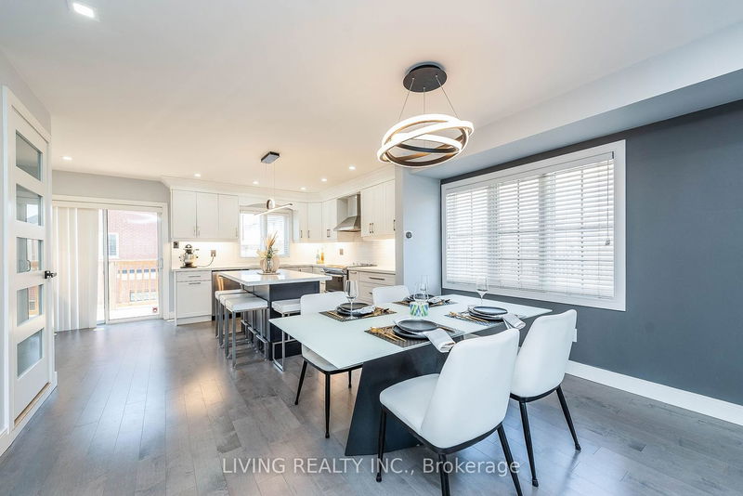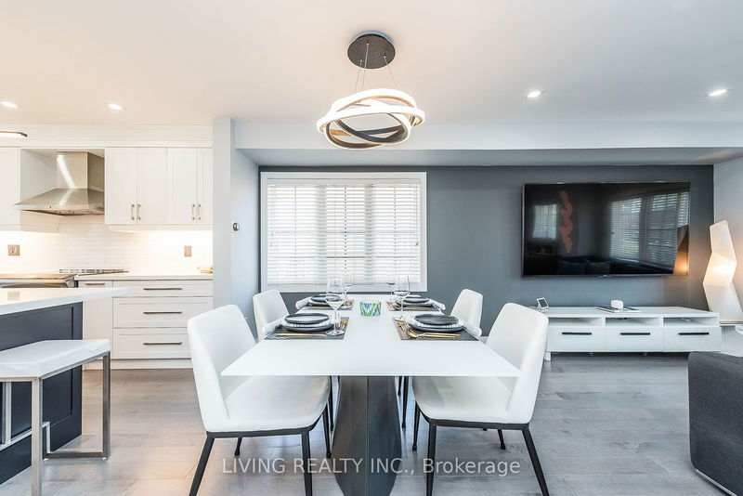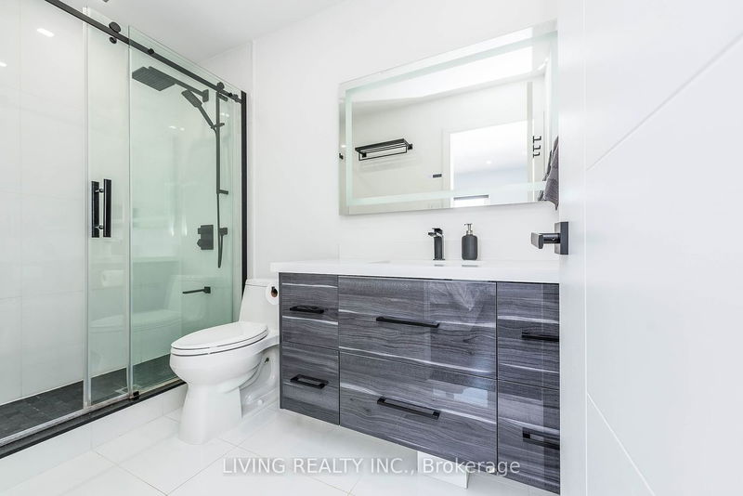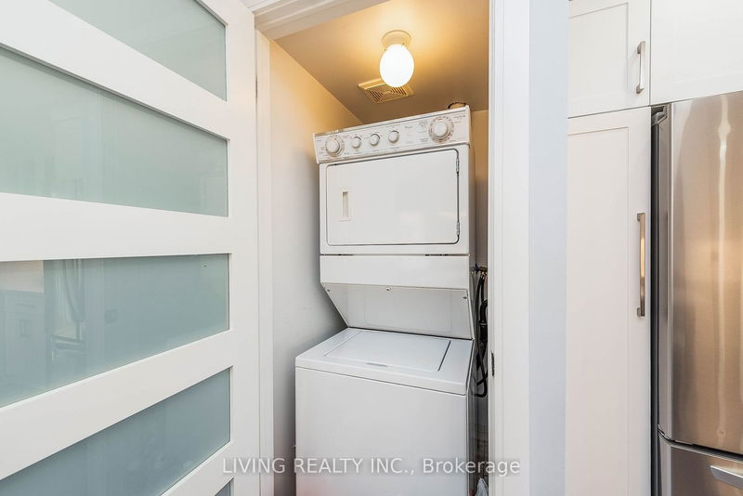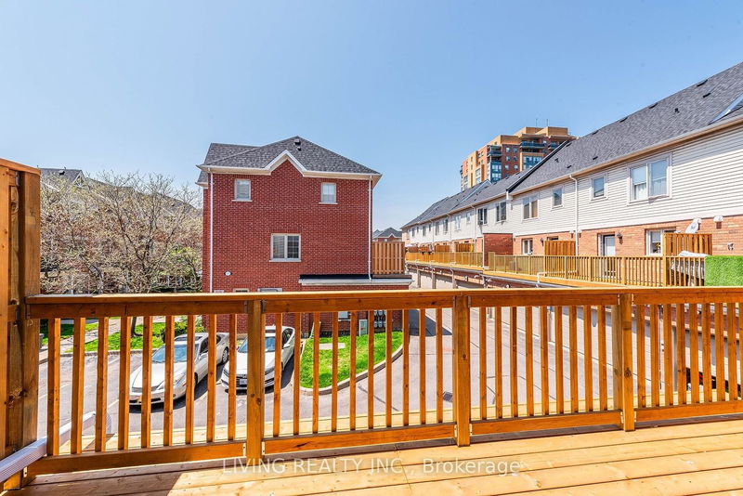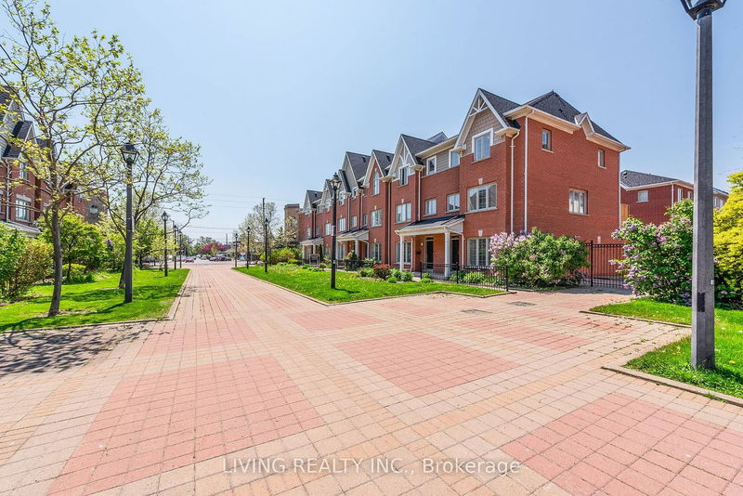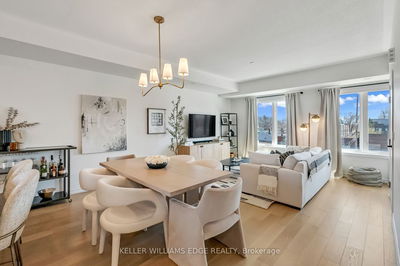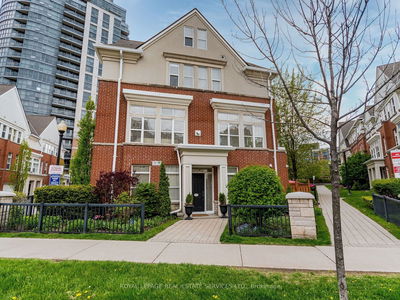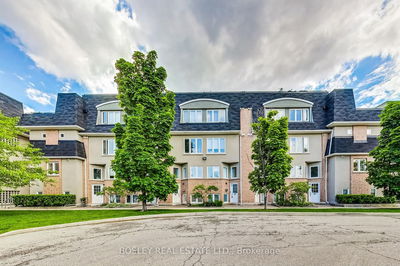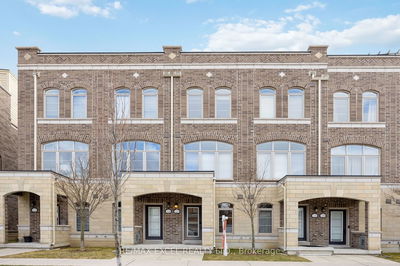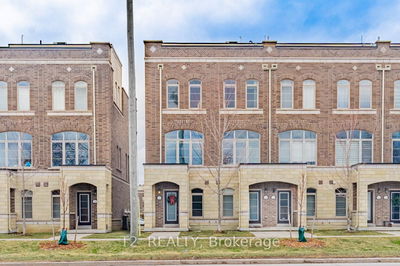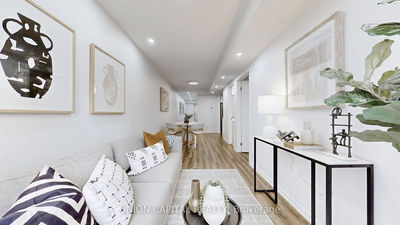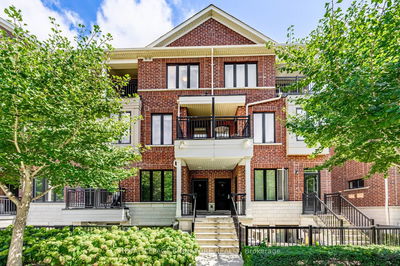Spacious, totally renovated from top to bottom, executive townhome in a highly sought-after and accessible neighborhood! This beautiful 1,583 sq. ft. end-unit townhome features large open concept living space, glass-railing staircases, Smart features (locks, switches, myQ garage door, Nest Thermostat and smoke detectors), rough-in for EV charger, double car garage, upgraded washrooms, modern kitchen with direct access to a brand new deck and plenty of sunshine with 4 extra windows on the side. Main floor family room/office can easily be converted to 3rd bedroom. Premium Maple Engineered hardwood flooring installed throughout. 2 large bedrooms with en-suite baths. Incredible location!! Walking distance to the lakefront, parks, schools, TTC, grocery stores, and restaurants. 2 minutes away from main highways (427, Gardiner, 401). 5 minutes to two go stations (Mimico and Long Branch), 15 minutes away from Pearson Airport, downtown Toronto and Mississauga.
Property Features
- Date Listed: Wednesday, June 05, 2024
- Virtual Tour: View Virtual Tour for Th6-3058 Lake Shore Boulevard W
- City: Toronto
- Neighborhood: New Toronto
- Major Intersection: Islington & Lake Shore West
- Full Address: Th6-3058 Lake Shore Boulevard W, Toronto, M8V 4C9, Ontario, Canada
- Family Room: Hardwood Floor, Large Window, Closet
- Living Room: Hardwood Floor, Combined W/Dining, Large Window
- Kitchen: Hardwood Floor, Open Concept, W/O To Balcony
- Listing Brokerage: Living Realty Inc. - Disclaimer: The information contained in this listing has not been verified by Living Realty Inc. and should be verified by the buyer.










