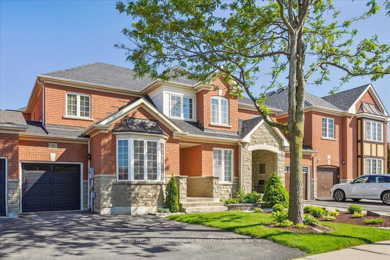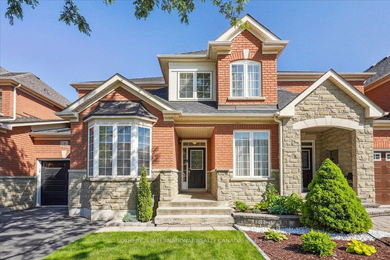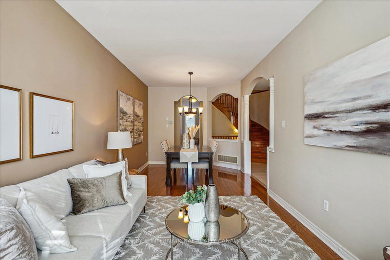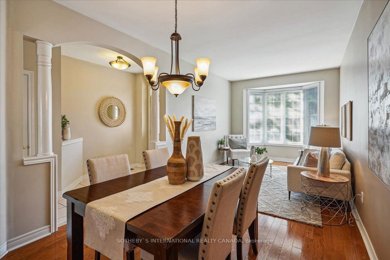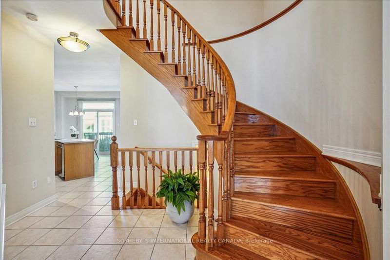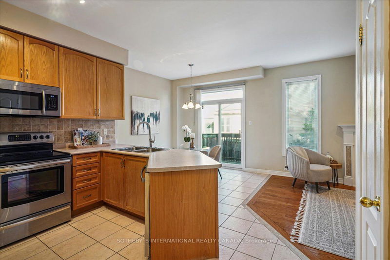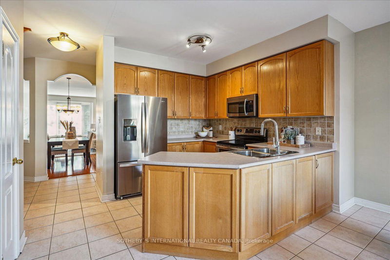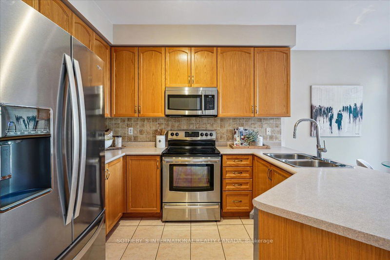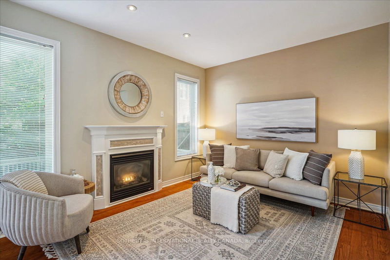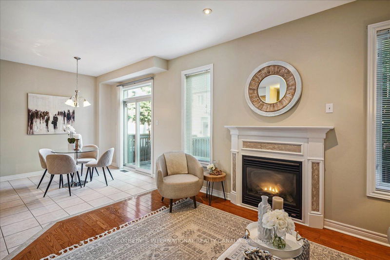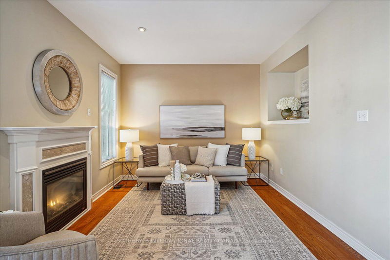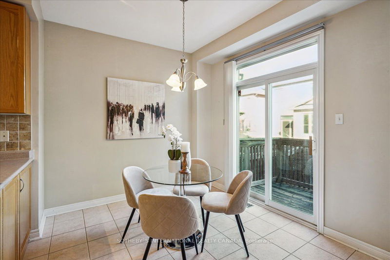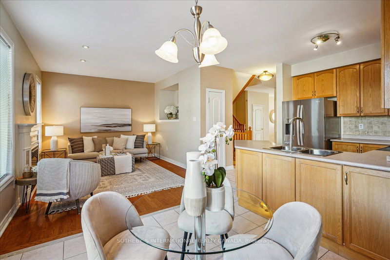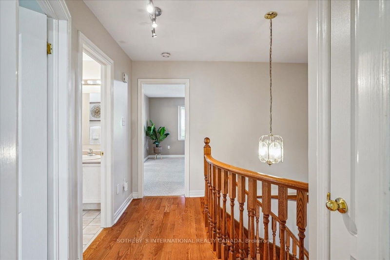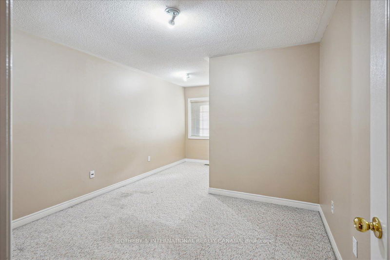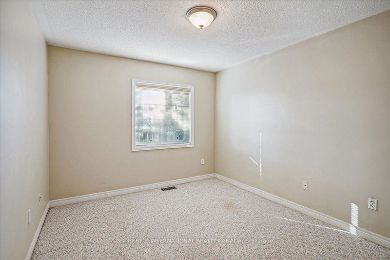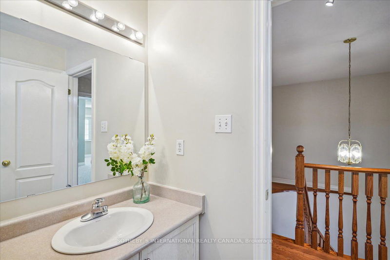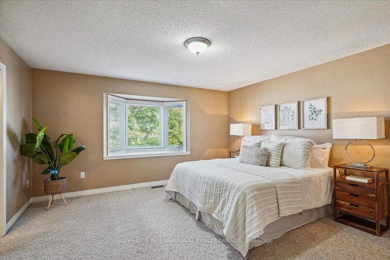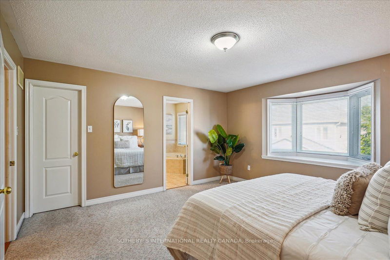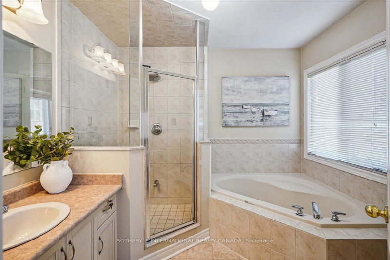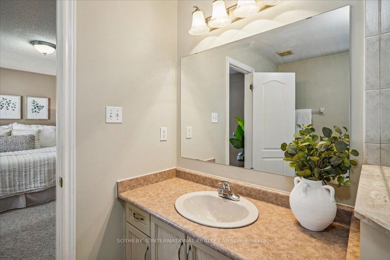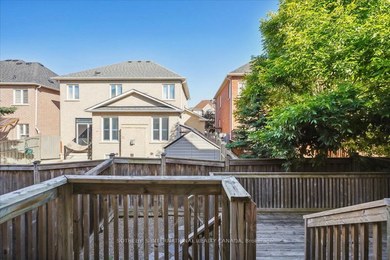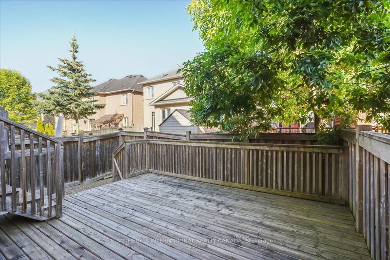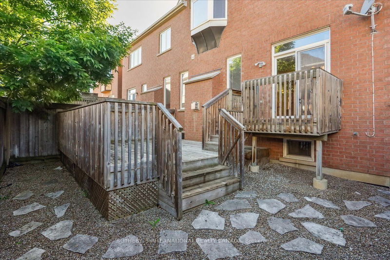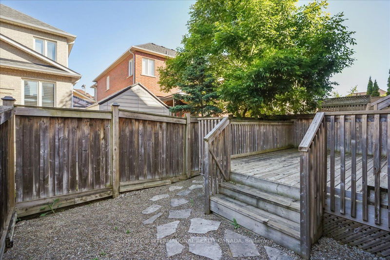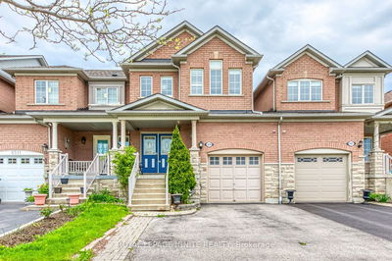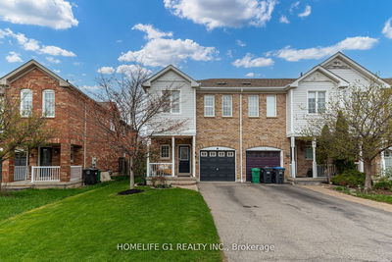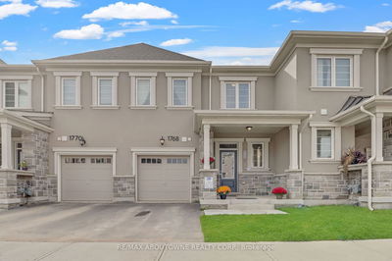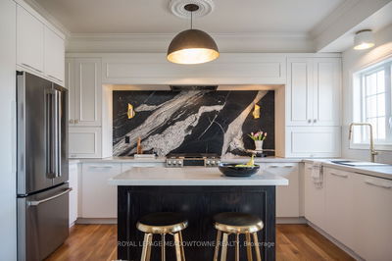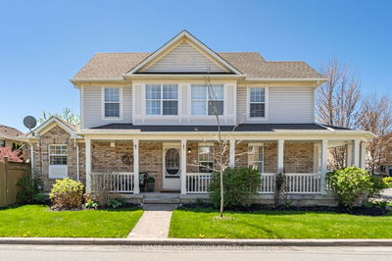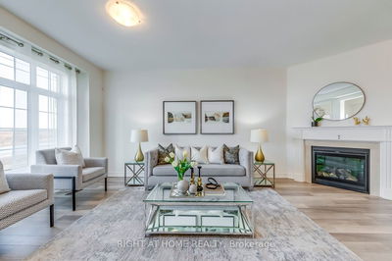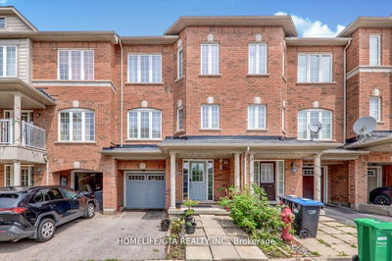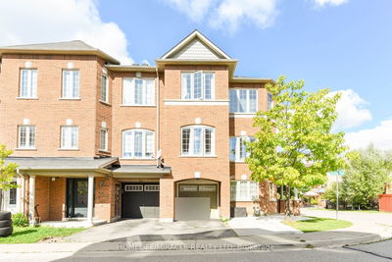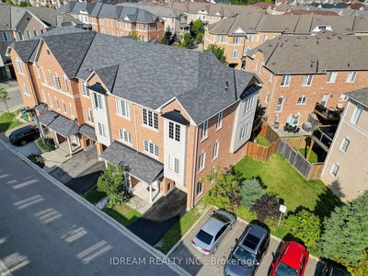Welcome to 7 Millhouse Mews, an exquisite executive freehold townhome crafted by Townwood. Located on the border of Mississauga and Brampton this residence showcases pride of ownership and meticulous maintenance. Ideally situated, this home is in close proximity to established golf courses, scenic parks and trails, and convenient transportation options, making it perfect for both relaxation and commuting. Step inside to discover a thoughtfully designed floor plan featuring 9 foot ceilings and spacious rooms throughout. The main level boasts both a family room and a living room, providing ample space for entertaining and everyday living. Enjoy meals in the separate dining area or the eat-in kitchen, which offers a cozy yet functional dining space. Additional highlights include interior garage access for added convenience, a beautifully appointed fully decked rear space perfect for outdoor gatherings, and an unspoiled basement brimming with potential for future customization. Experience 7 Millhouse Mews, the perfect blend of traditional elegance and modern convenience in a highly sought after area nestled amongst multi-million dollar homes.
Property Features
- Date Listed: Wednesday, June 05, 2024
- Virtual Tour: View Virtual Tour for 7 Millhouse Mews
- City: Brampton
- Neighborhood: Bram West
- Major Intersection: Financial Drive/Steeles Ave W
- Full Address: 7 Millhouse Mews, Brampton, L6Y 5J2, Ontario, Canada
- Kitchen: Stainless Steel Appl
- Family Room: Hardwood Floor, Gas Fireplace, O/Looks Backyard
- Living Room: Hardwood Floor, O/Looks Frontyard, Combined W/Dining
- Listing Brokerage: Sotheby`S International Realty Canada - Disclaimer: The information contained in this listing has not been verified by Sotheby`S International Realty Canada and should be verified by the buyer.

