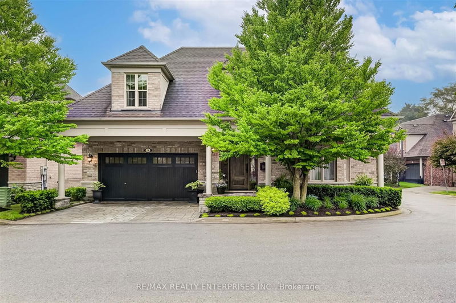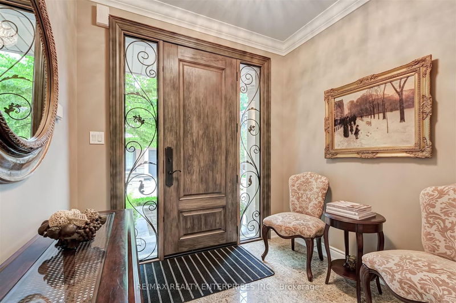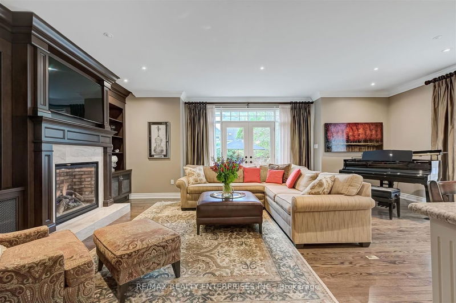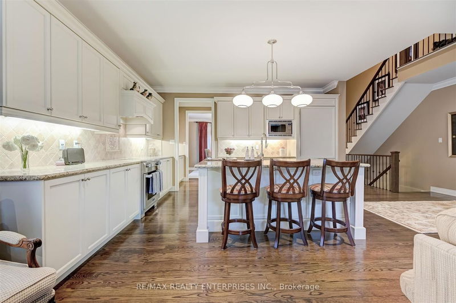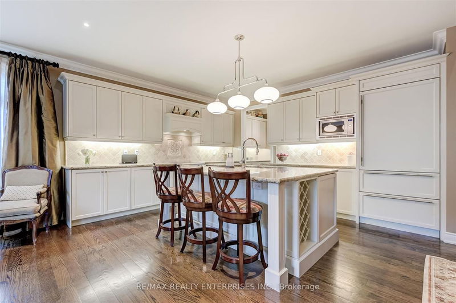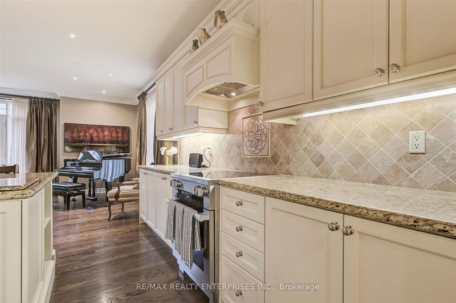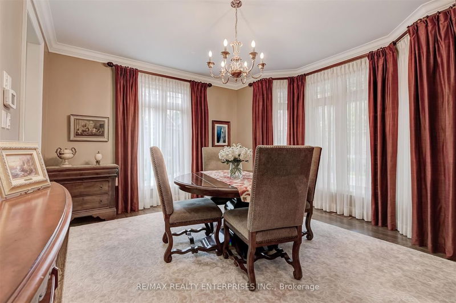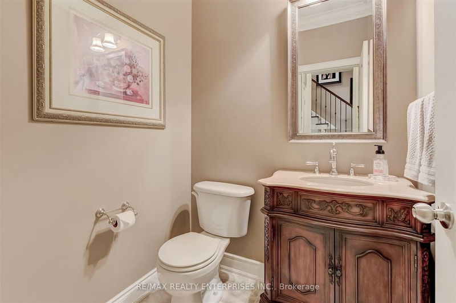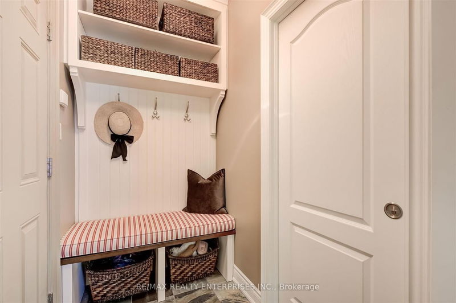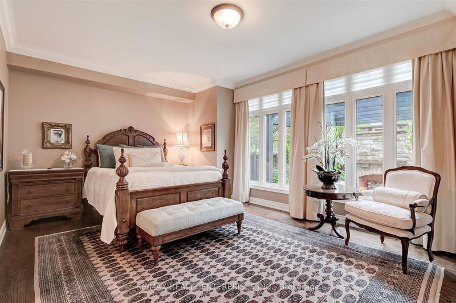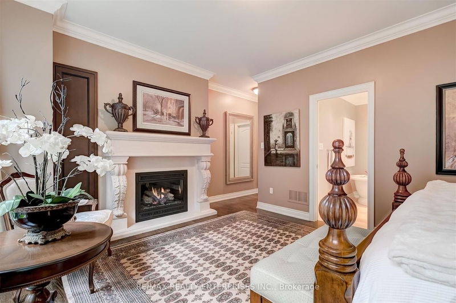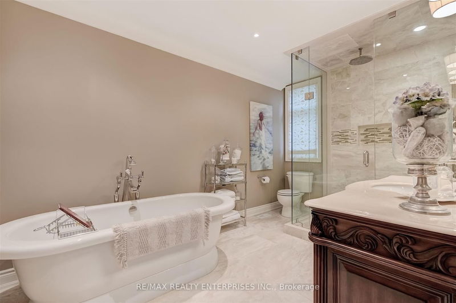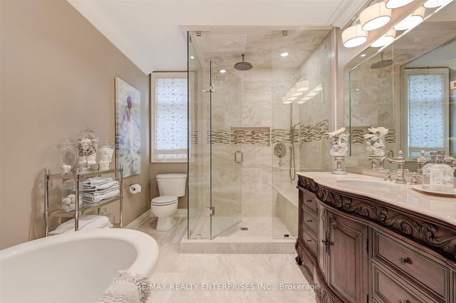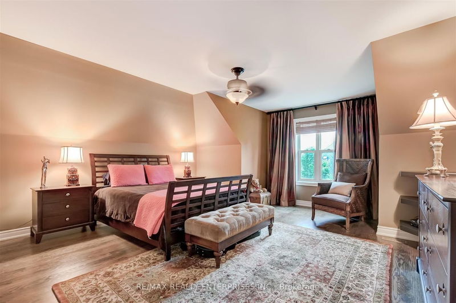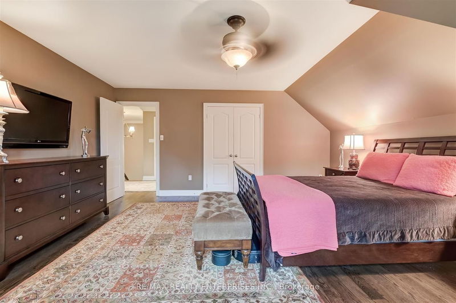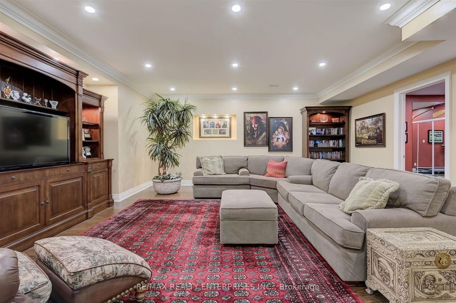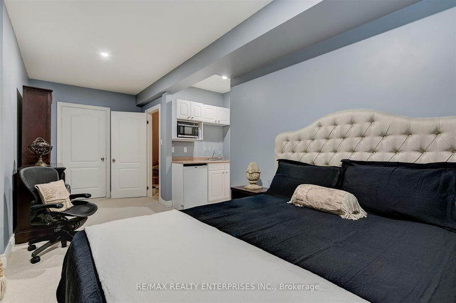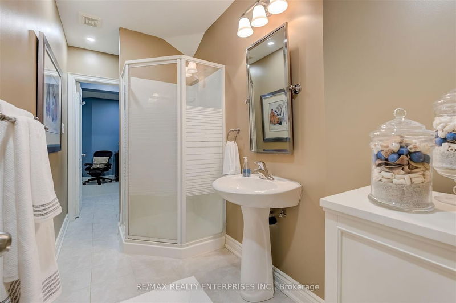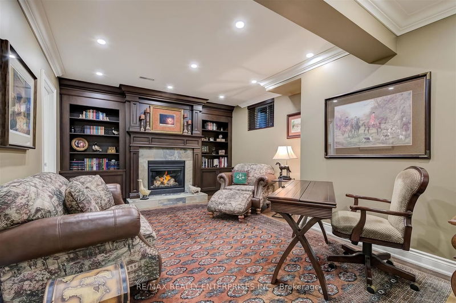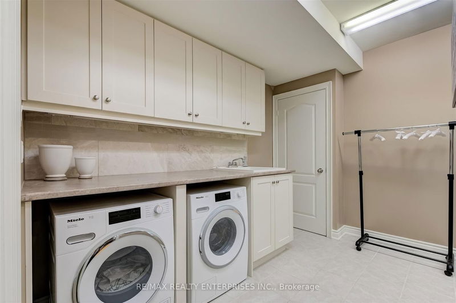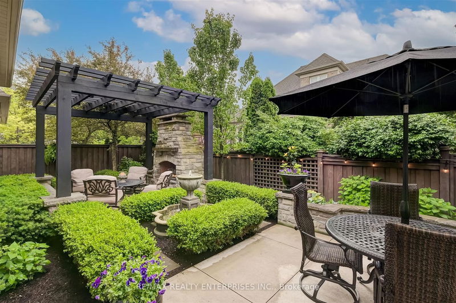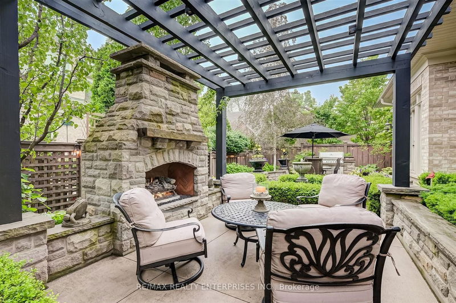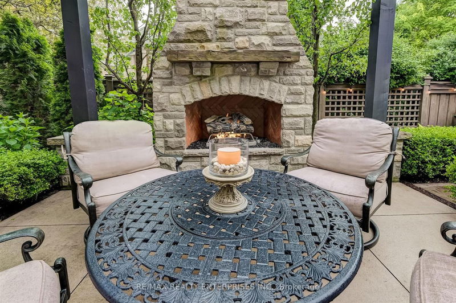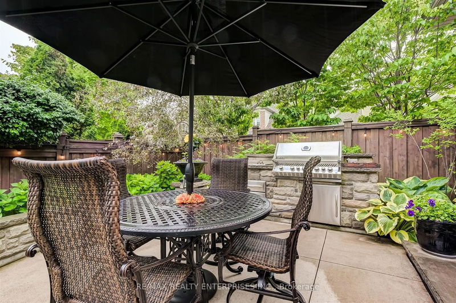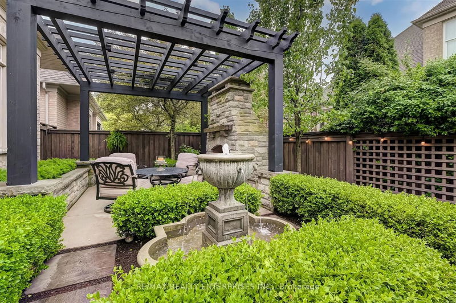Beautiful home in the heart of Lorne Park. Show to your Buyer who appreciates quality. Plaster mouldings, pot lights, extended granite counter. Room for table. Butler pantry may have possibility for washer & dryer. All washrooms are renovated. Furnace 2019, Air Conditioner 2019, tankless water heater owned 2019, windows upated phantom screens. Inground sprinklers. Walk to stores, gym, dentist, lake, bus route for GO Train, library, schools, Jack Darling Park and restaurants. Outdoor lighting, short distance to QEW, walk out to your own private oasis to enjoy. Gym in lower level. Condo fee includes snow removal, grass cutting, exterior windows cleaned 2 times per year, gutter cleaning once a year.
Property Features
- Date Listed: Wednesday, June 05, 2024
- City: Mississauga
- Neighborhood: Lorne Park
- Major Intersection: Birchview / Lorne Park Rd
- Full Address: 9-1155 Birchview Drive, Mississauga, L5H 3C9, Ontario, Canada
- Kitchen: Hardwood Floor, Centre Island, Combined W/Great Rm
- Family Room: French Doors, Pot Lights
- Listing Brokerage: Re/Max Realty Enterprises Inc. - Disclaimer: The information contained in this listing has not been verified by Re/Max Realty Enterprises Inc. and should be verified by the buyer.

