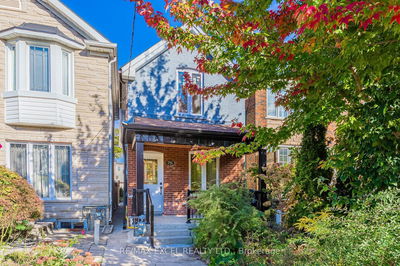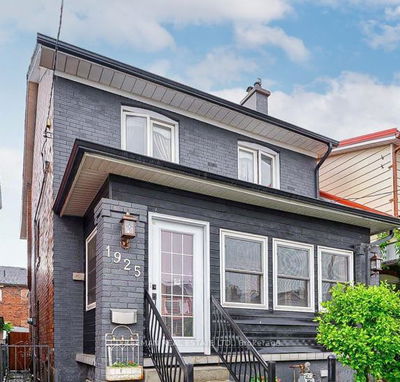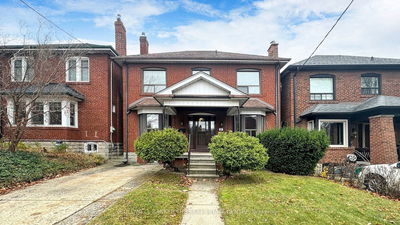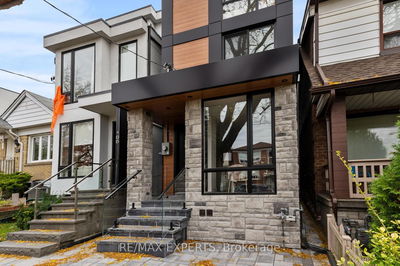Great opportunity to own 1374 sq. ft. detached 2 storeys home close to public transit. Huge Block Double Garage via Laneway with plenty of extra storage. One family owned for over 50 years. Large eat-in kitchen. Main floor Den or 4th Bedroom. Basement Separate Entrance from the Back. 2 cantinas in basement (front & back of home). 2 Large Bathrooms. Steps from Davenport Rd. Close to Public Transit, Parks, Shopping, Schools, trendy Geary St. and Recreation Centre.
Property Features
- Date Listed: Wednesday, June 05, 2024
- Virtual Tour: View Virtual Tour for 411 Bartlett Avenue N
- City: Toronto
- Neighborhood: Dovercourt-Wallace Emerson-Junction
- Major Intersection: Dufferin St. And Davenport RD.
- Full Address: 411 Bartlett Avenue N, Toronto, M6H 3G8, Ontario, Canada
- Living Room: Window
- Kitchen: Window
- Family Room: Window
- Listing Brokerage: Re/Max West Realty Inc. - Disclaimer: The information contained in this listing has not been verified by Re/Max West Realty Inc. and should be verified by the buyer.









































