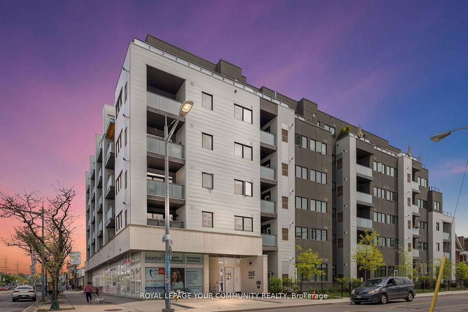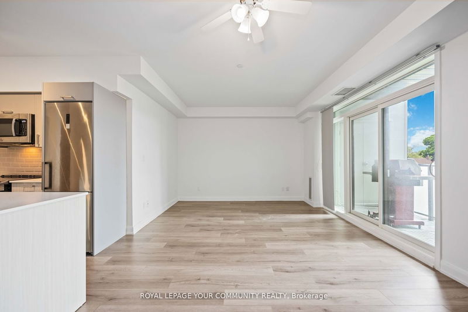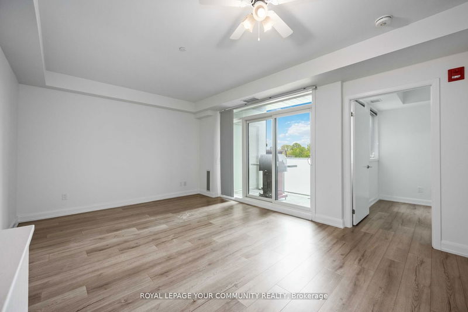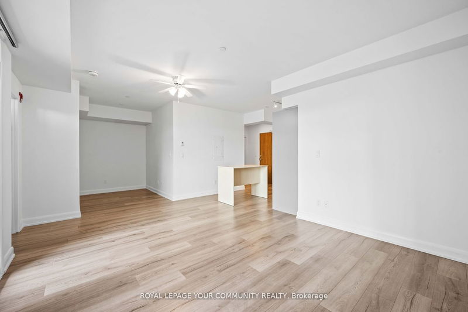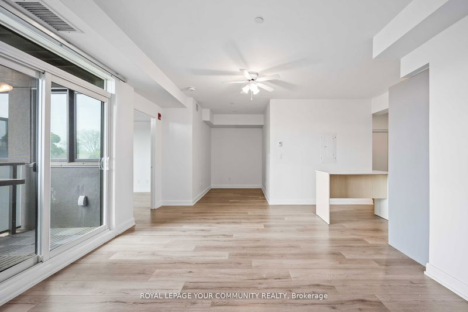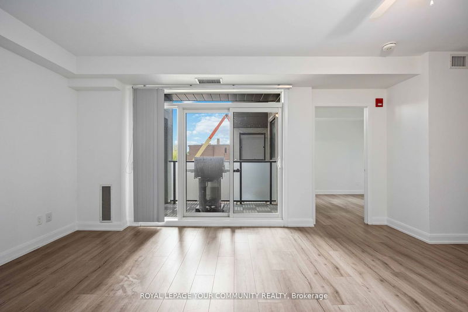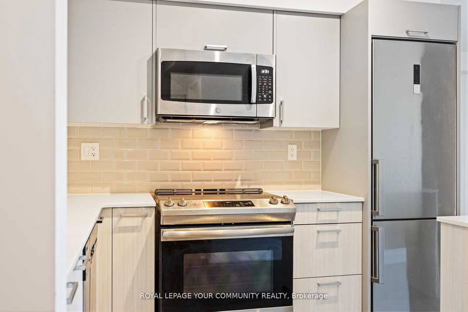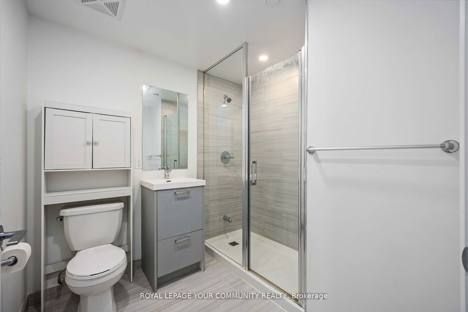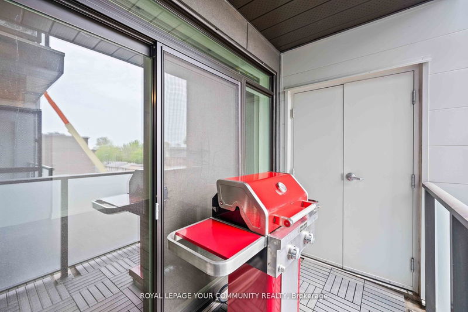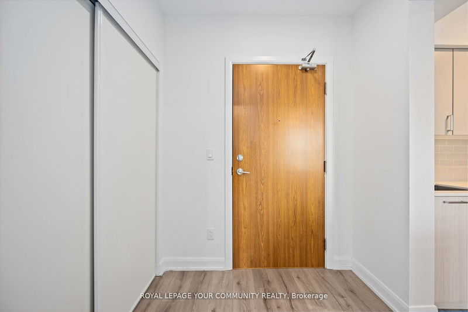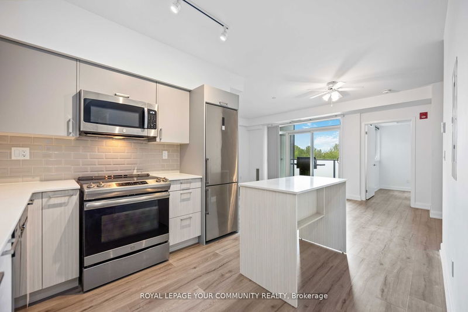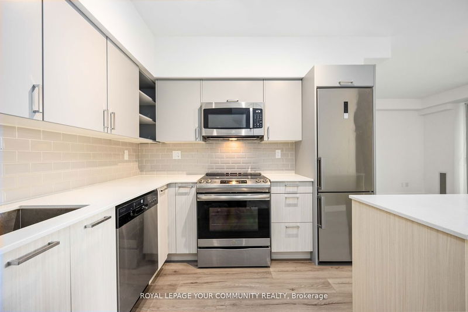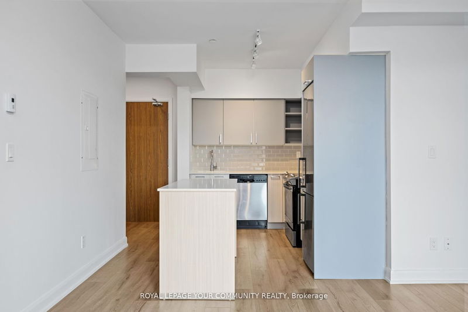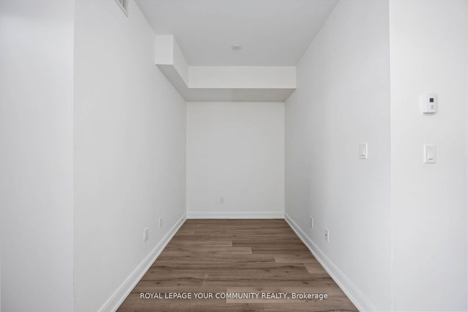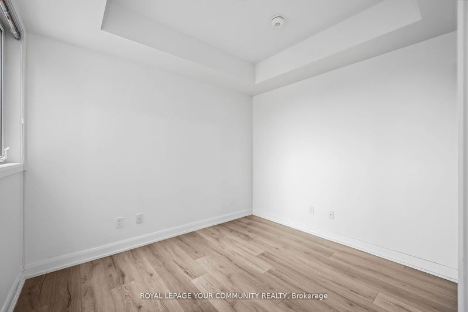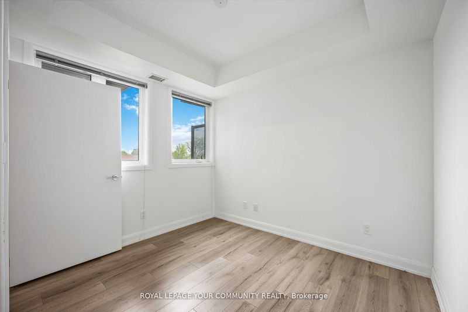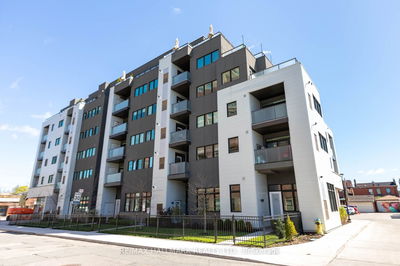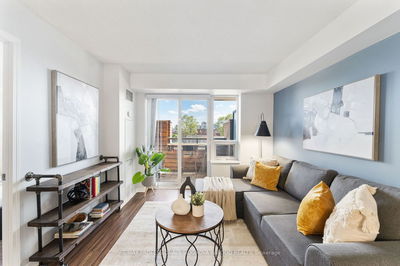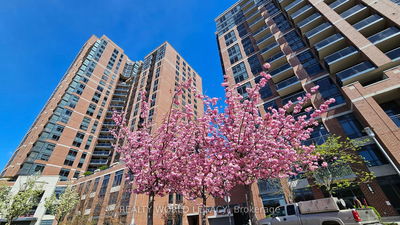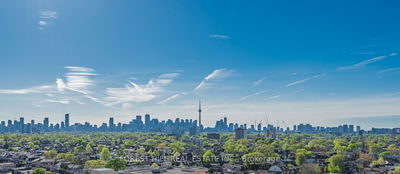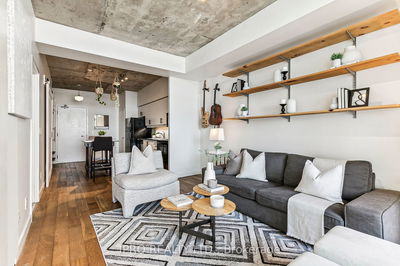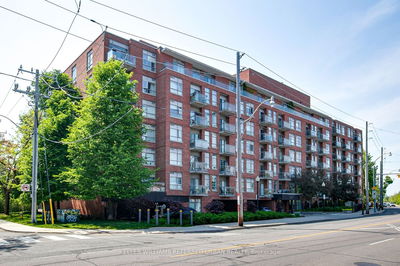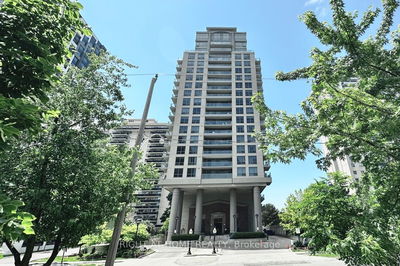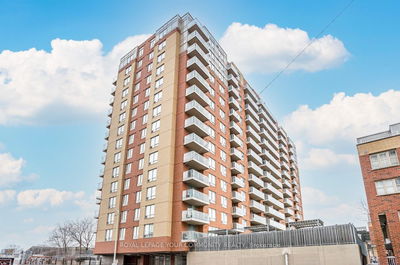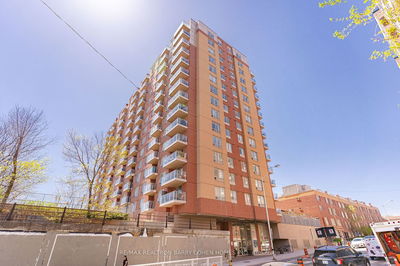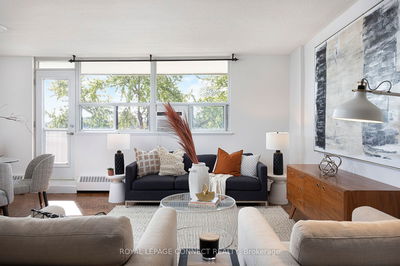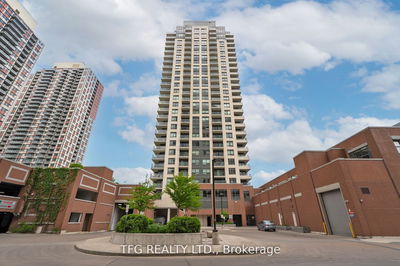Welcome to the vibrant St. Clair West neighborhood! Experience boutique-style living in this modern, six-storey building featuring just 72 units. This sunny 1 bedroom, 1 den, 1-bathroom unit boasts an excellent layout, offering over 700 square feet of living space along with a large balcony. Step into the foyer leading to a spacious living/dining area. The kitchen comes equipped with stainless steele appliances and a window with a neighborhood view. The cozy bedroom includes a sizable closet and a ensuite bathroom. Plus, enjoy south views from the balcony while grilling on your included natural gas BBQ.
Property Features
- Date Listed: Wednesday, June 05, 2024
- City: Toronto
- Neighborhood: Weston-Pellam Park
- Major Intersection: St Clair West & Osler
- Full Address: 315-385 Osler Street, Toronto, M6N 0B2, Ontario, Canada
- Living Room: Open Concept, Combined W/Dining
- Kitchen: Open Concept, Combined W/Dining
- Listing Brokerage: Royal Lepage Your Community Realty - Disclaimer: The information contained in this listing has not been verified by Royal Lepage Your Community Realty and should be verified by the buyer.

