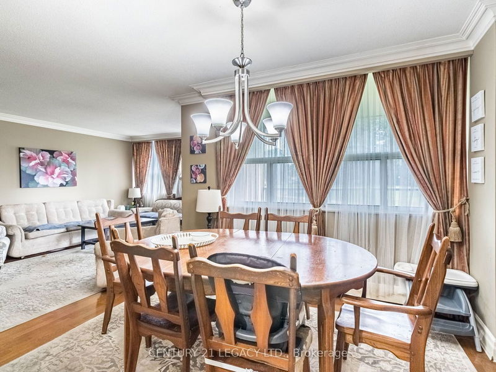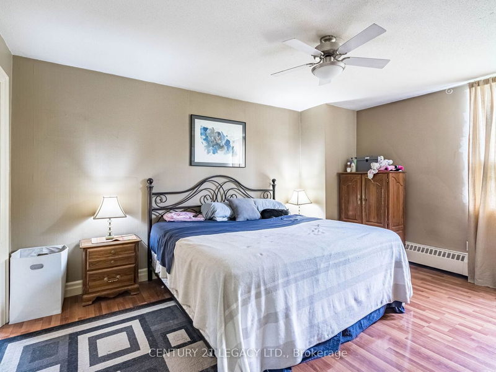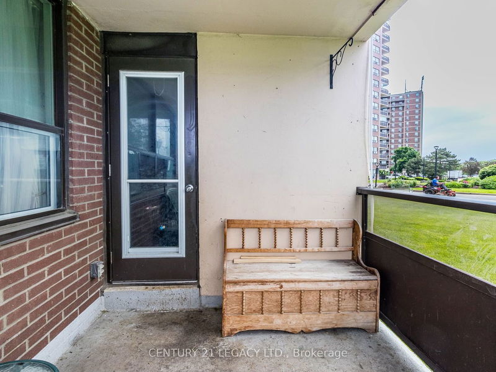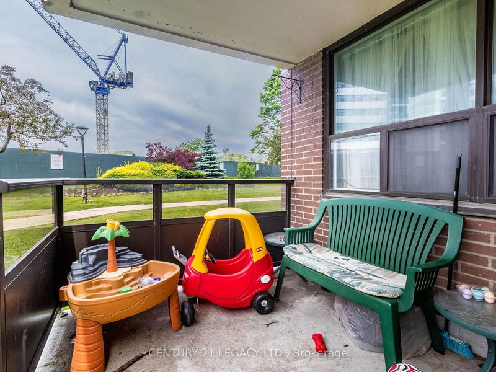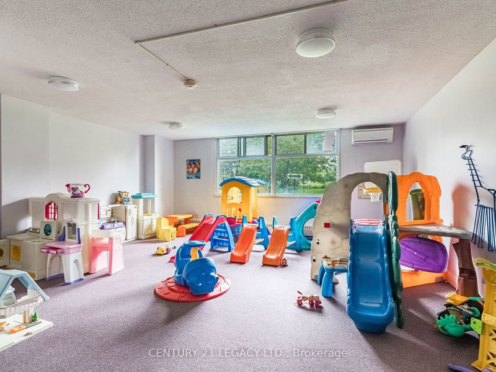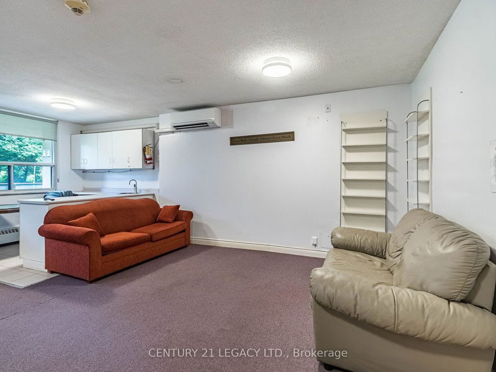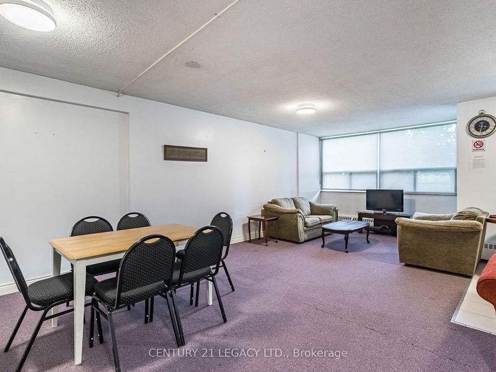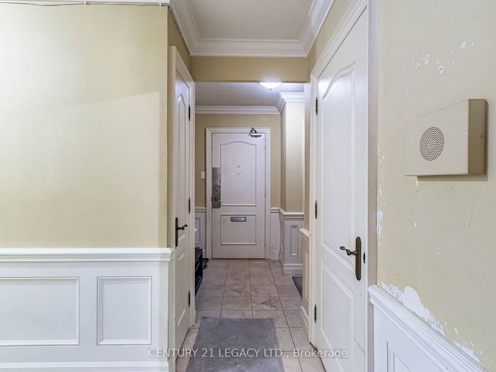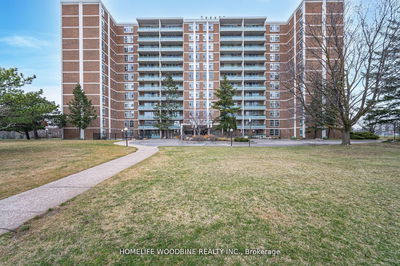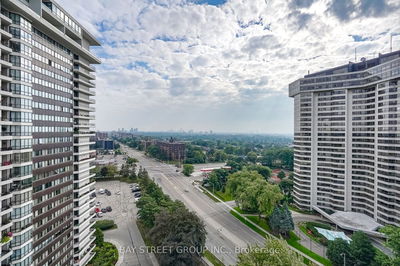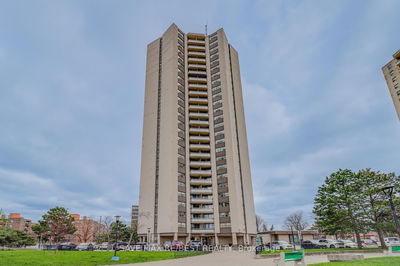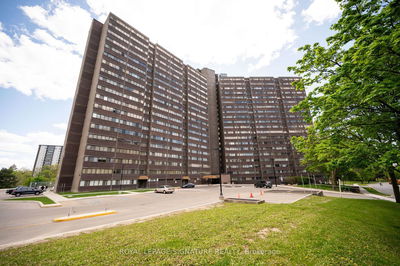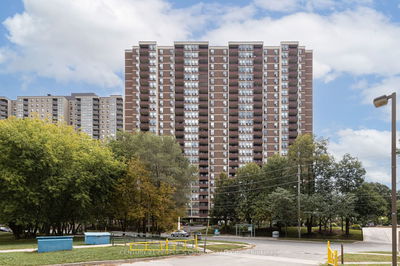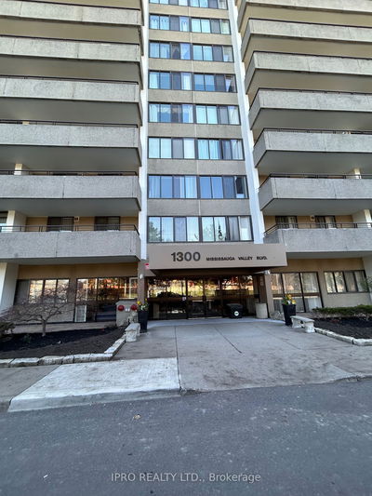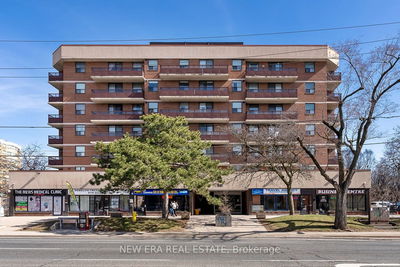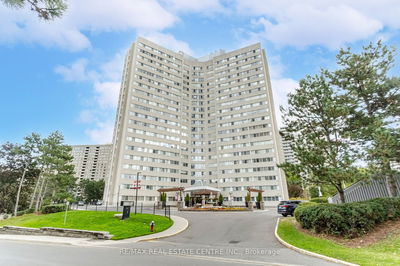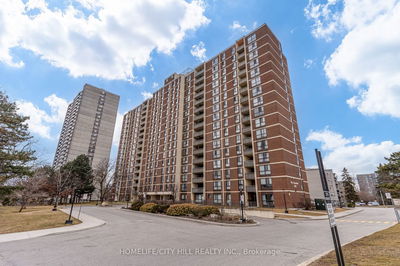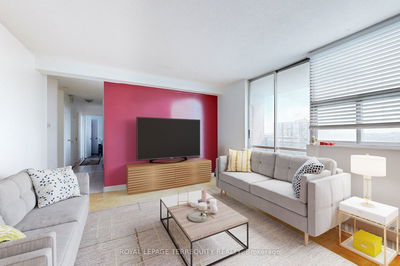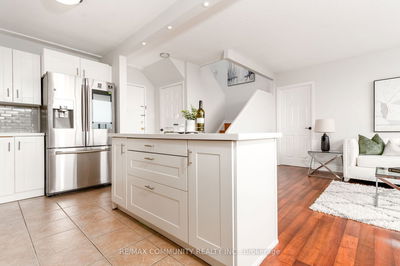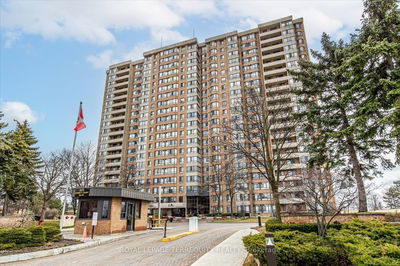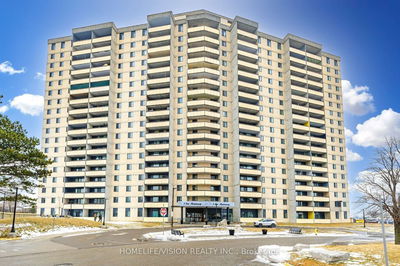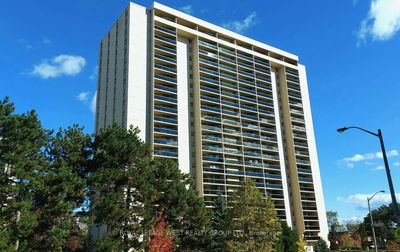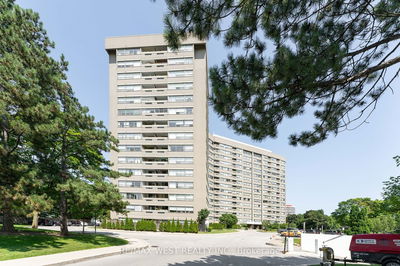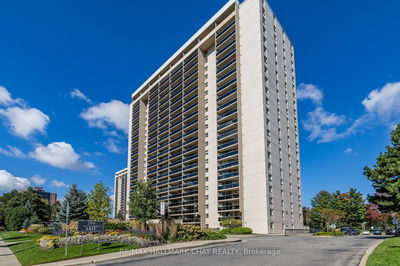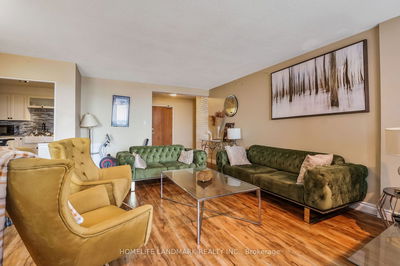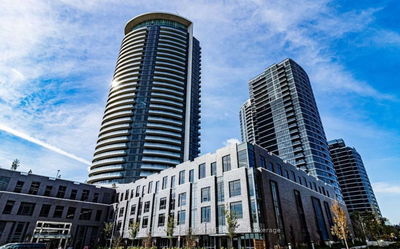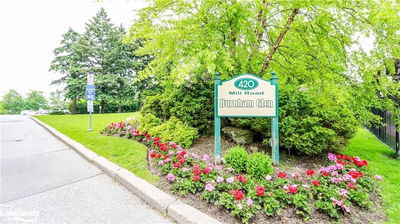Rare Find Ground Level Unit. Spacious 1328 Sq Ft Home - Just Like a Regular Bungalow. 3 Bedroom 2 Washroom with Ensuite Laundry and Storage Room. Upgraded Kitchen with Granite Counters, Sunken Sink, Marble Floor, S/S Appliances, and Backsplash. Spacious Living and Dining Rooms with Hardwood Floors and W/O to Balcony which has a walk-out to Green Space. Master Bedroom with 2 Pc Ensuite. Views of Greenery All-Around. Building Amenities include Well-Equipped Gym, Pool, Sauna, Kids' Play Room, Hobby Room, Lounge and Party Room.
Property Features
- Date Listed: Wednesday, June 05, 2024
- Virtual Tour: View Virtual Tour for 104-551 The West Mall
- City: Toronto
- Neighborhood: Etobicoke West Mall
- Full Address: 104-551 The West Mall, Toronto, M9C 1G7, Ontario, Canada
- Living Room: Crown Moulding, W/O To Balcony, Hardwood Floor
- Kitchen: Granite Counter, Backsplash, Marble Floor
- Listing Brokerage: Century 21 Legacy Ltd. - Disclaimer: The information contained in this listing has not been verified by Century 21 Legacy Ltd. and should be verified by the buyer.








