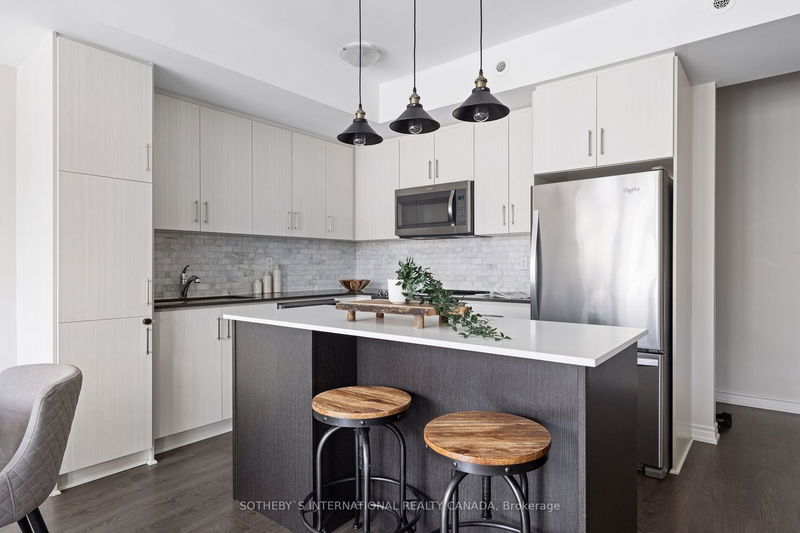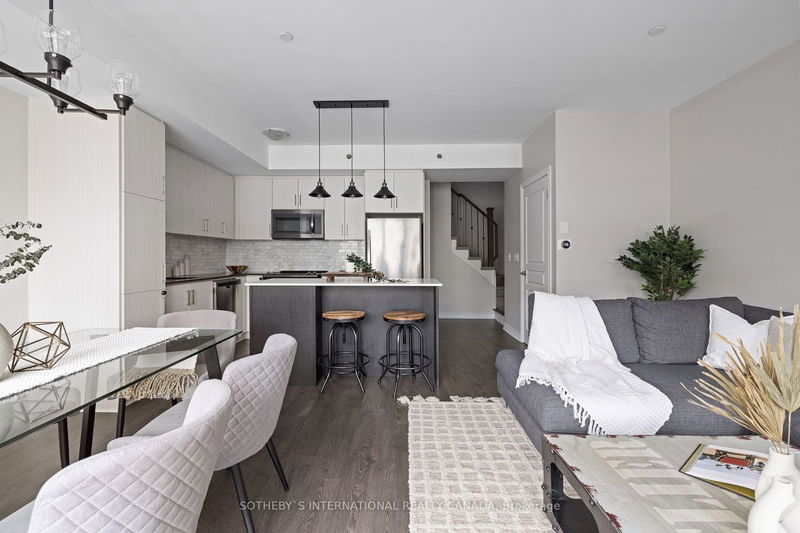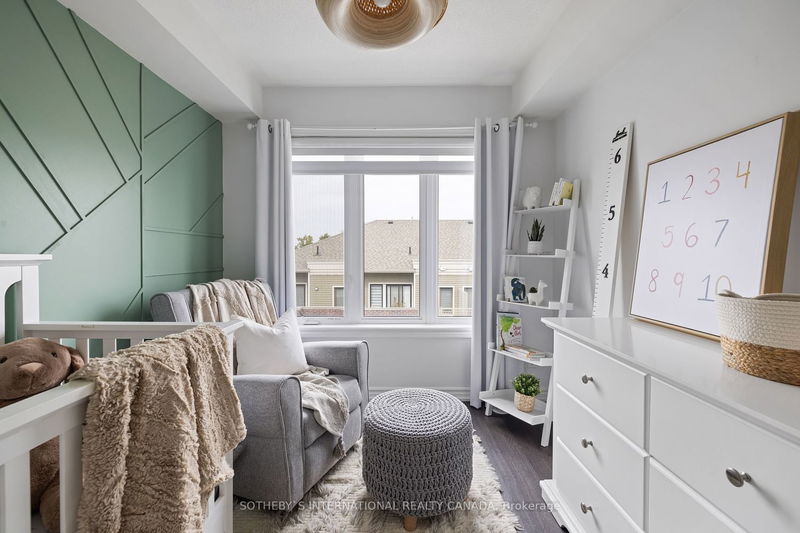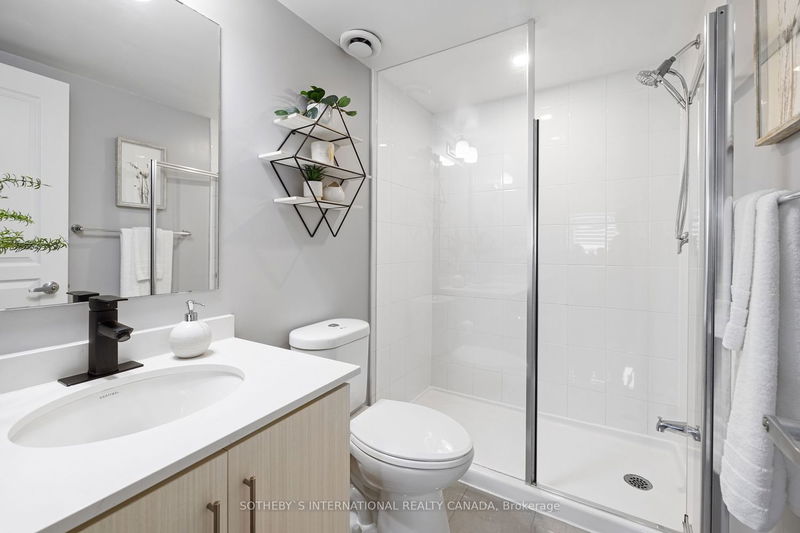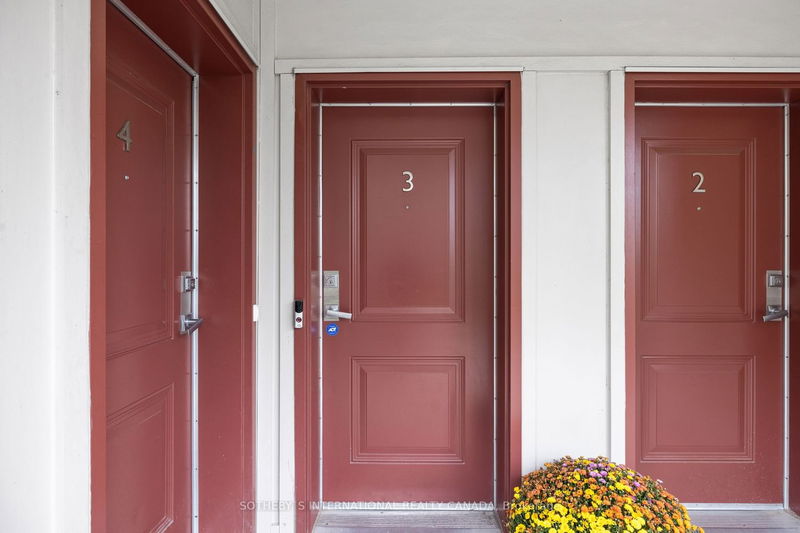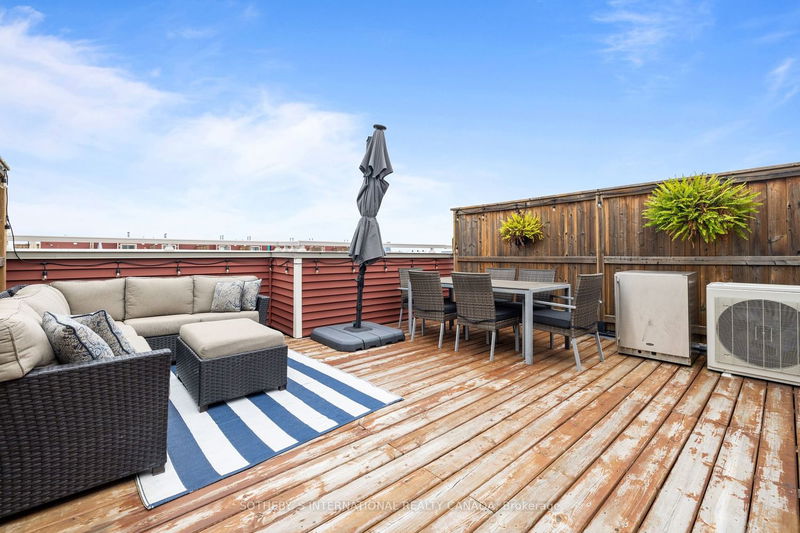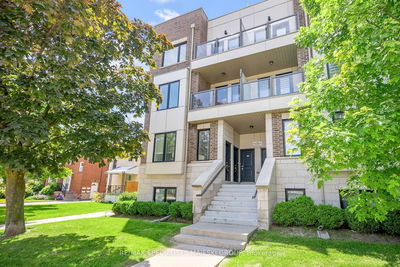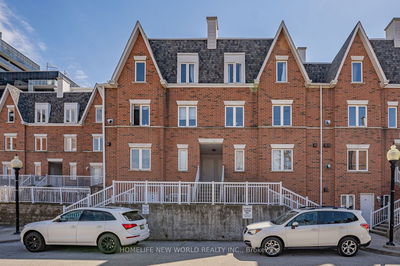This Stunning 2-bedroom + 2.5-bathroom *TERRACE model* stacked townhome is perfectly located in a vibrant community with easy access to urban amenities. The area boasts excellent parks, schools, and public transit options, making it an attractive choice for families and professionals! The modern kitchen boasts granite countertops, sleek stainless steel appliances, and ample cabinet space. The breakfast bar is ideal for entertaining, casual meals or a quick coffee before a busy day! Upstairs, you'll discover the two generously sized bedrooms, each with its own en-suite bathroom. The primary bedroom is a true haven, featuring a balcony & large windows that flood the room with natural light. Step outside, and you'll find yourself in a private oasis, a spacious retreat where you can bask in the sunshine, dine al fresco, or unwind after a long day. This terrace is a rare urban luxury! Main floor laundry.
Property Features
- Date Listed: Wednesday, June 05, 2024
- City: Toronto
- Neighborhood: Long Branch
- Major Intersection: Browns Line&Lake Shore Blvd W
- Full Address: 3-125 Long Branch Avenue, Toronto, M8W 0A9, Ontario, Canada
- Living Room: Combined W/Dining, Laminate, Window
- Kitchen: Custom Backsplash, Laminate, Breakfast Area
- Listing Brokerage: Sotheby`S International Realty Canada - Disclaimer: The information contained in this listing has not been verified by Sotheby`S International Realty Canada and should be verified by the buyer.





