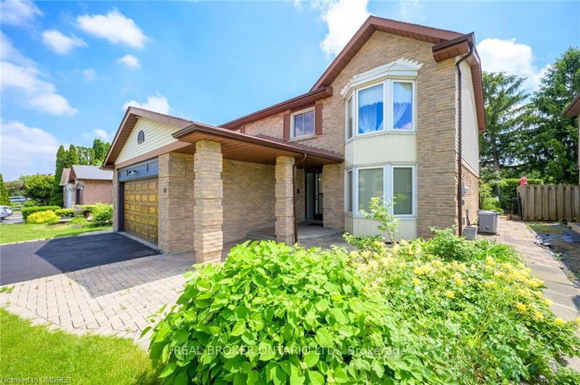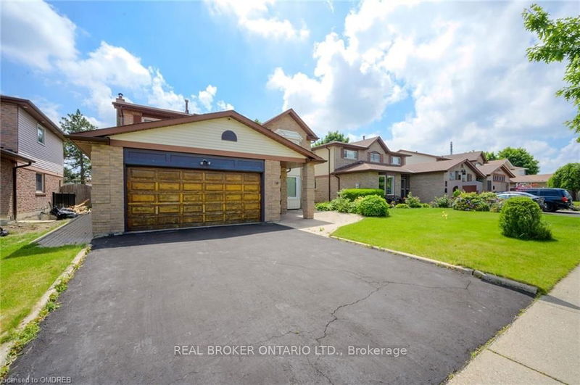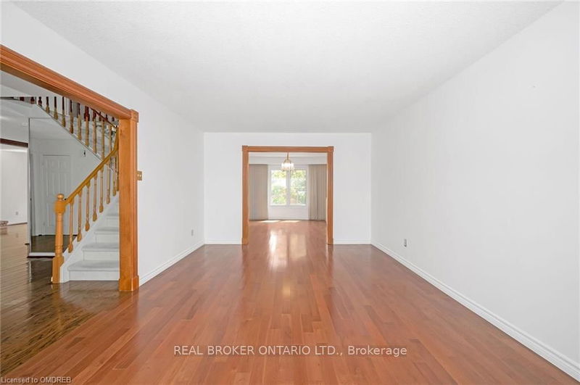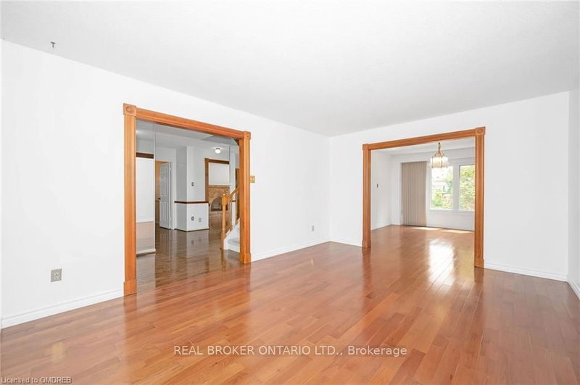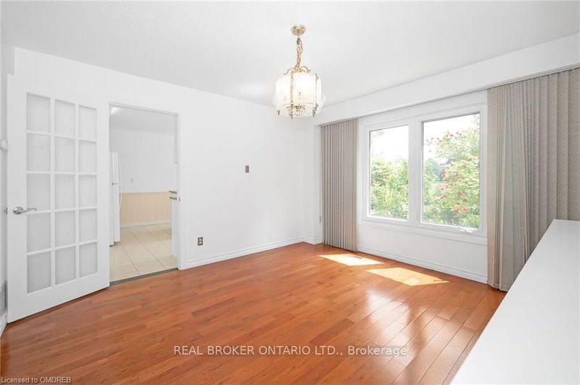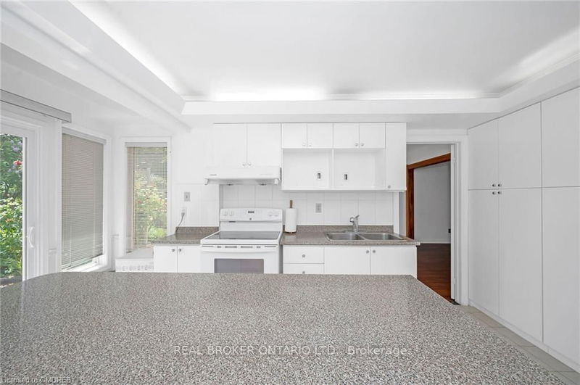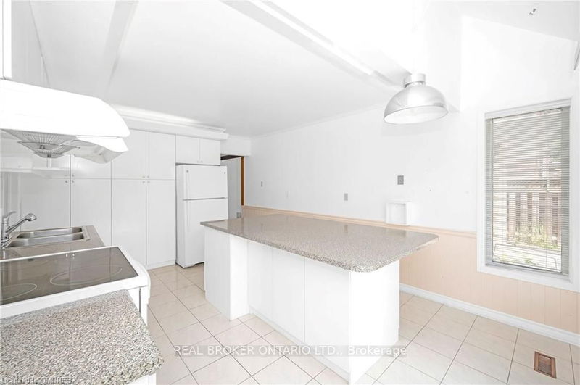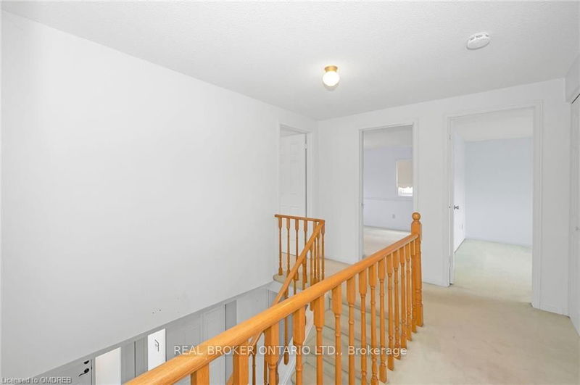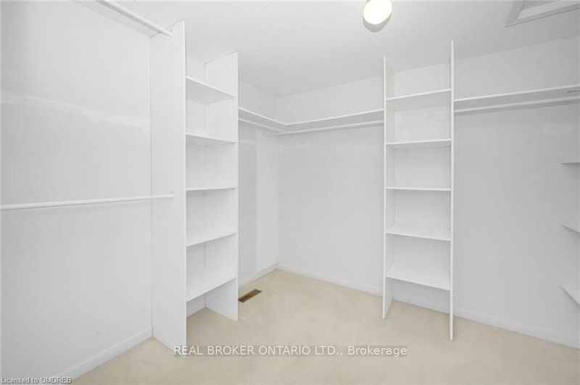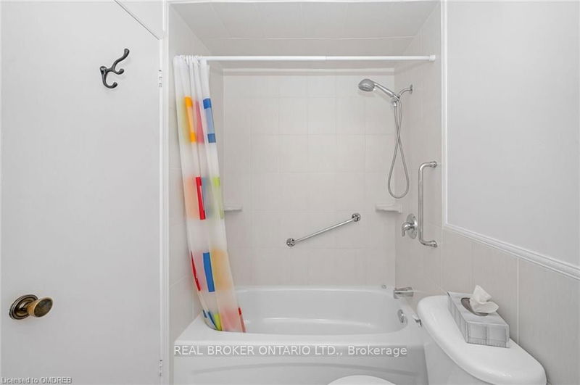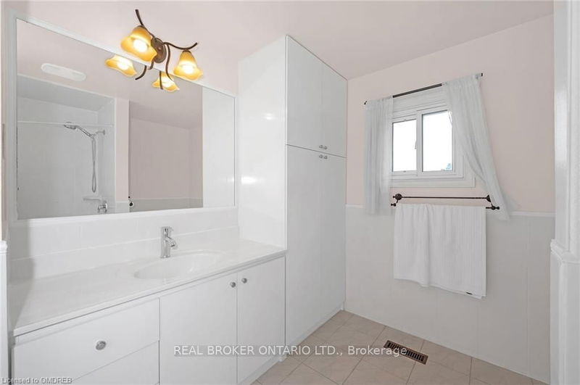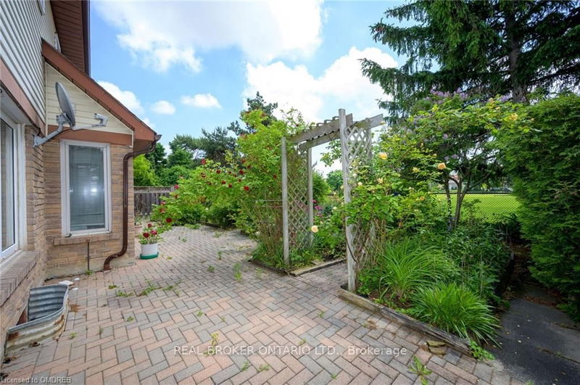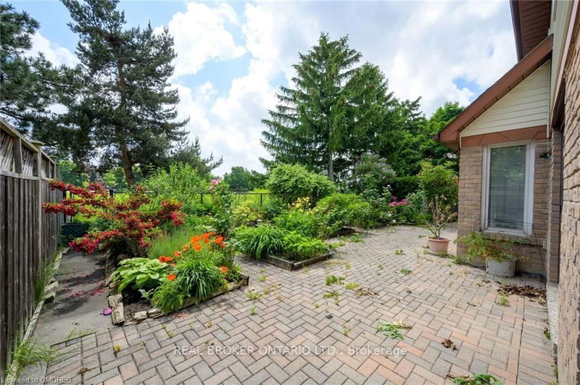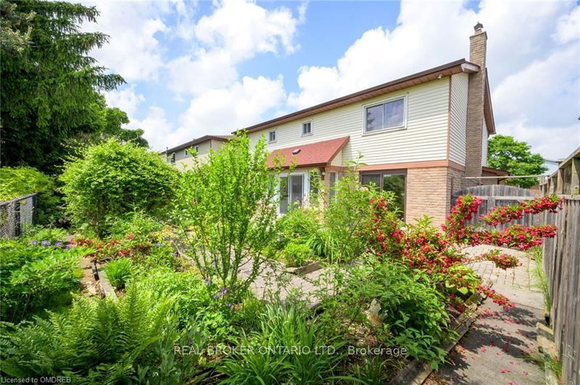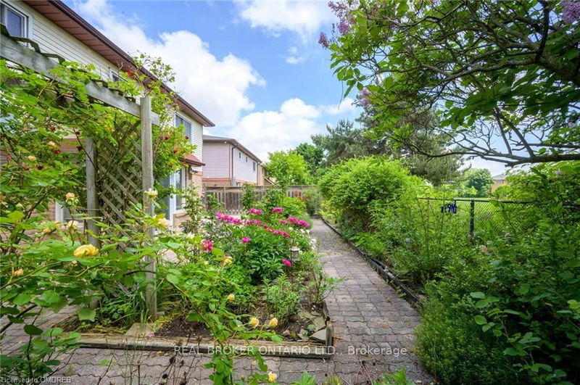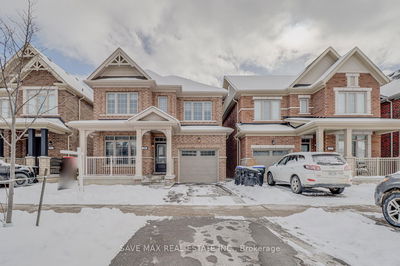2 storey, 4 bedroom house. This is a rare opportunity to own a spacious 4-bedroom home on a premium lot that backs onto a park. The main floor features a large foyer, hardwood floors throughout, a living room, a family room with a fireplace, and large patio doors that provide picturesque views of lush greenery. The bright kitchen includes a center island and a second set of patio doors leading to the spacious and private backyard. A separate dining room, 2-piece powder room, and main floor laundry complete the first floor. The second level boasts a large primary bedroom with a 4-piece ensuite and a huge walk-in closet, plus three additional large bedrooms and another 4-piece bath. The large unfinished basement offers the opportunity to create your own space. Located in a highly sought-after and friendly neighborhood, this family home is conveniently near schools, parks, shopping centers, restaurants, and Highway 410. Don't miss the chance to make this extraordinary home your own.
Property Features
- Date Listed: Thursday, June 06, 2024
- Virtual Tour: View Virtual Tour for 16 Liberation Drive
- City: Brampton
- Neighborhood: Westgate
- Major Intersection: Williams Parkway & Howden Blvd
- Full Address: 16 Liberation Drive, Brampton, L6S 3V9, Ontario, Canada
- Family Room: Brick Fireplace, Sliding Doors
- Kitchen: Sliding Doors
- Living Room: Main
- Listing Brokerage: Real Broker Ontario Ltd. - Disclaimer: The information contained in this listing has not been verified by Real Broker Ontario Ltd. and should be verified by the buyer.

