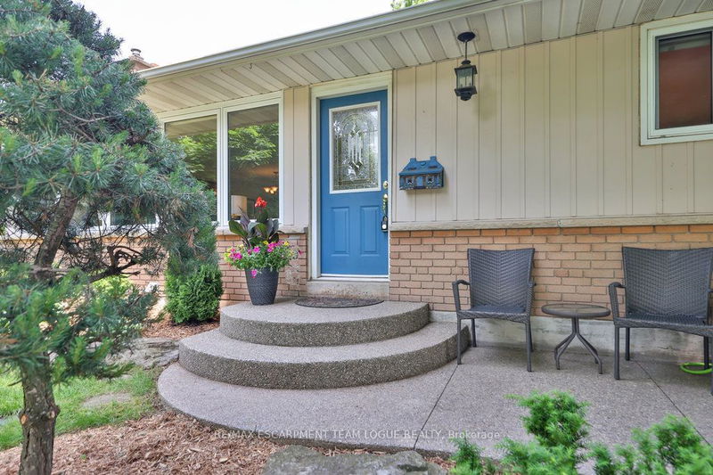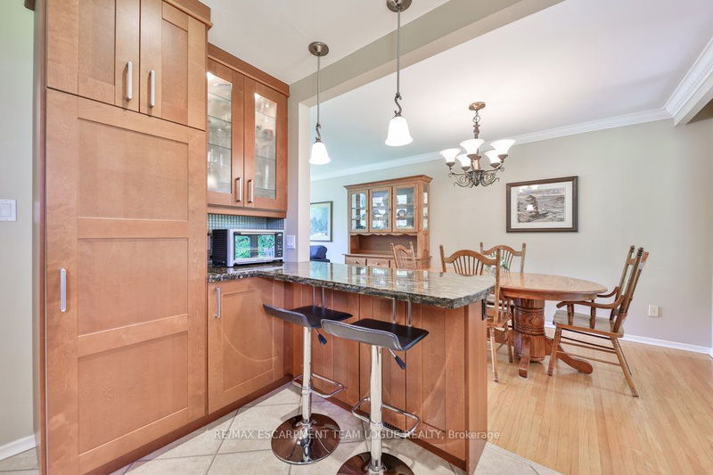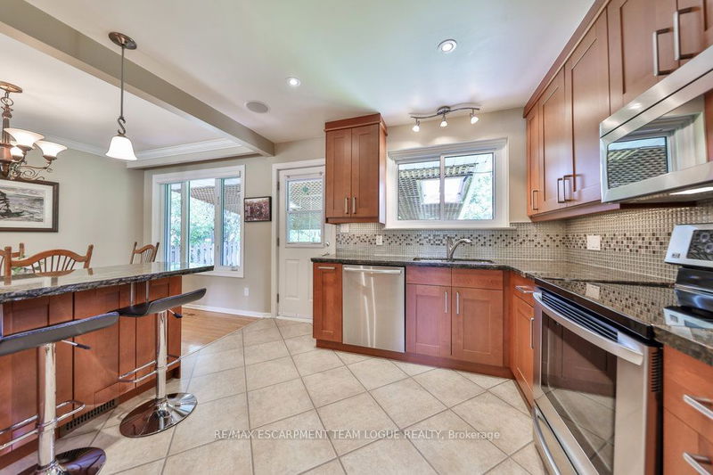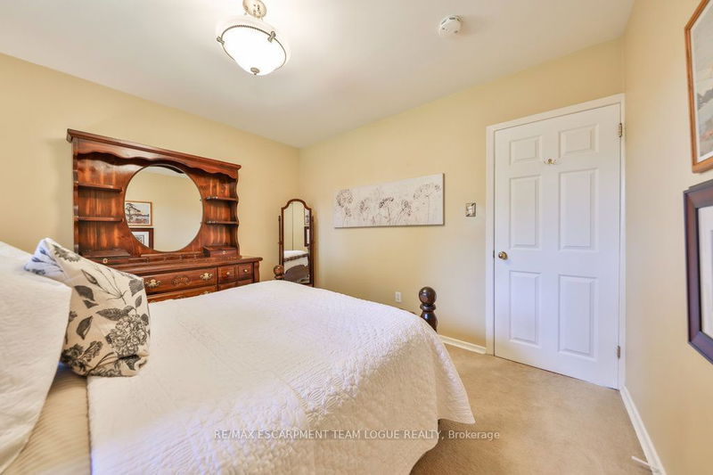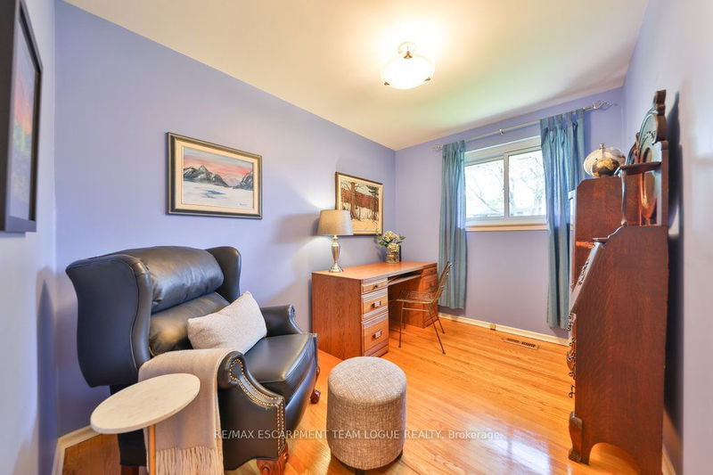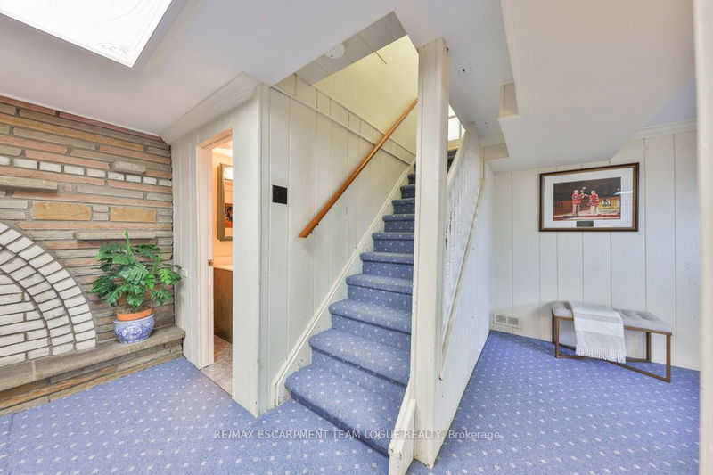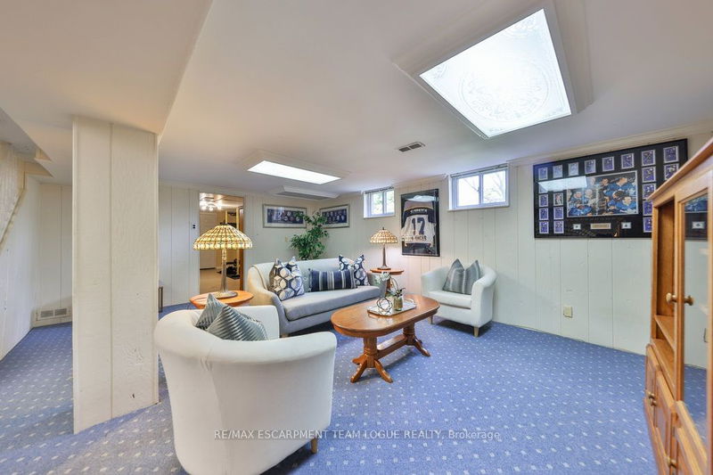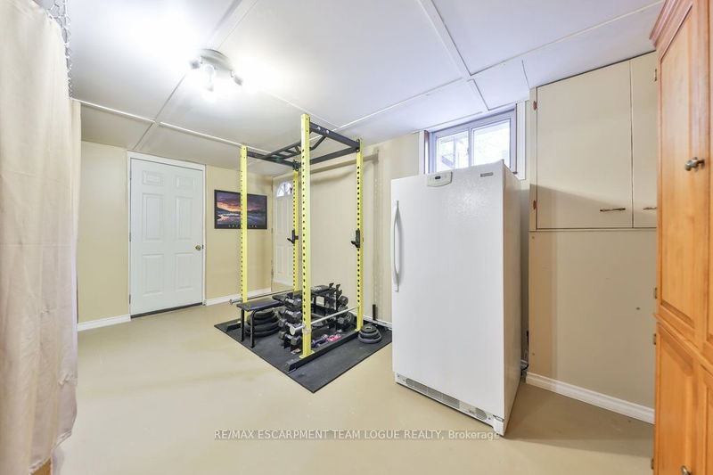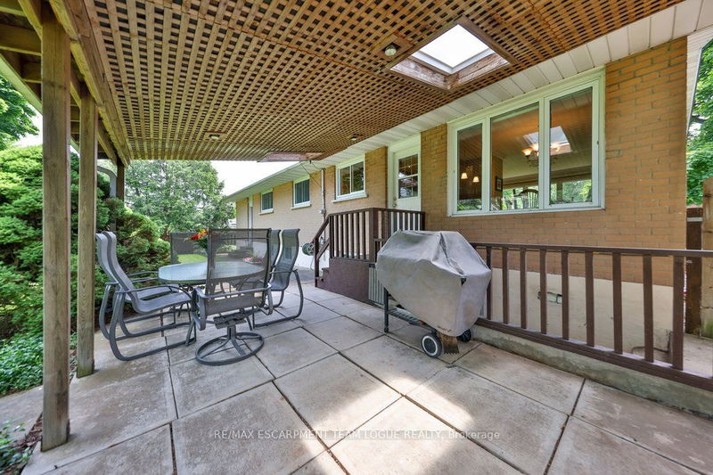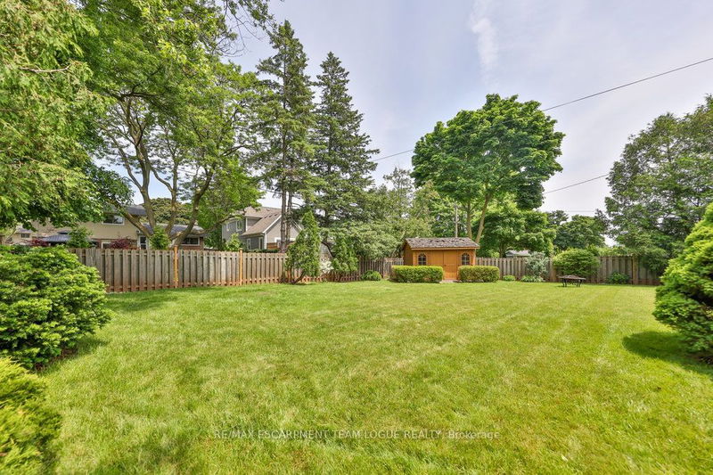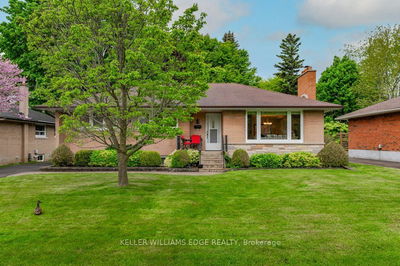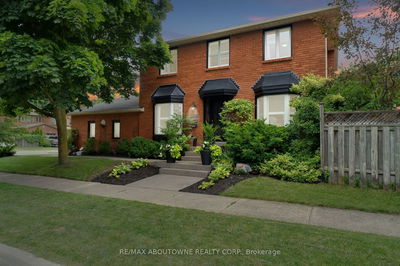Perfect for living and enjoying or renovating & building! This wonderful 3 bdrm bungalow is situated on a rare 72 X 125 mature lot on a quiet street in the desirable Falgarwood community. Offering updated windows, hrwd flrs, renovated kitchen w/breakfast bar open to dim rm, granite counters, stainless appliances, backsplash, lower valence lighting, & pot lights. The lower level has finished open recrm w/gas fp, 3-pce bath w/updated shower, plenty of storage, laundry rm & a separate entrance leading out to the large backyard with a covered patio, mature trees, & a garden shed. Newer A/C (2023), front driveway has been widened to accommodate parking for up to 5 cars. Close proximity to schools, Sheridan College, parks, public transportation, GO Train, shopping, restaurants, QEW, 403 & much more.
Property Features
- Date Listed: Thursday, June 06, 2024
- Virtual Tour: View Virtual Tour for 1304 Elgin Crescent
- City: Oakville
- Neighborhood: Iroquois Ridge South
- Full Address: 1304 Elgin Crescent, Oakville, L6H 2J7, Ontario, Canada
- Living Room: Main
- Kitchen: Eat-In Kitchen
- Listing Brokerage: Re/Max Escarpment Team Logue Realty - Disclaimer: The information contained in this listing has not been verified by Re/Max Escarpment Team Logue Realty and should be verified by the buyer.


