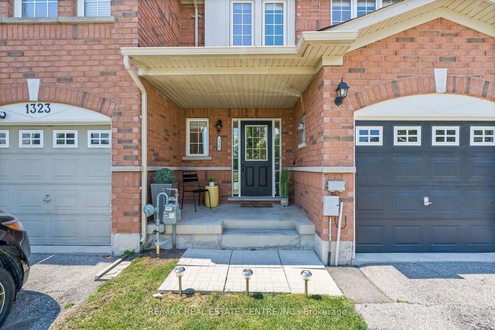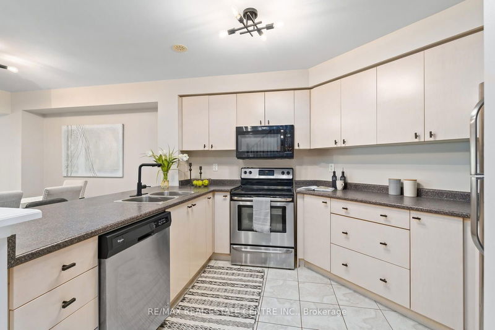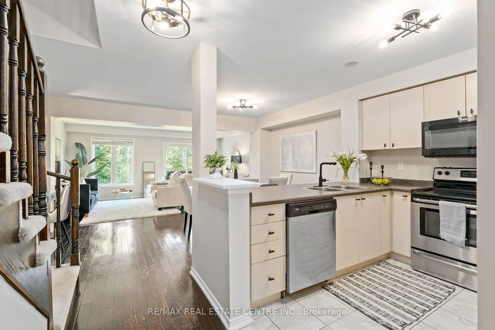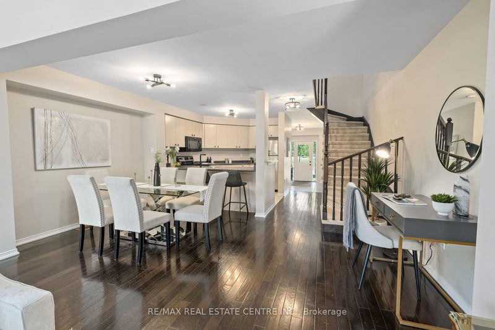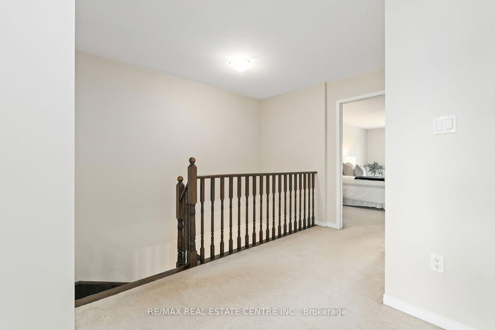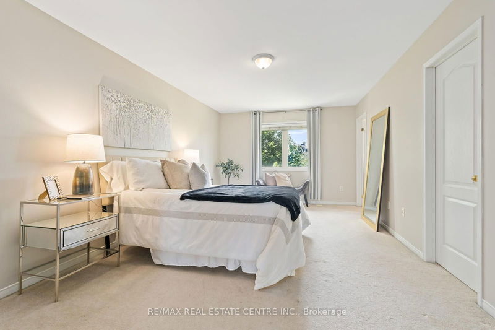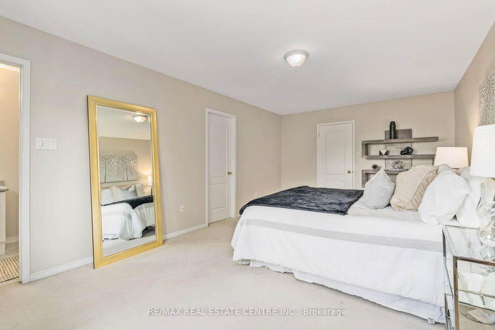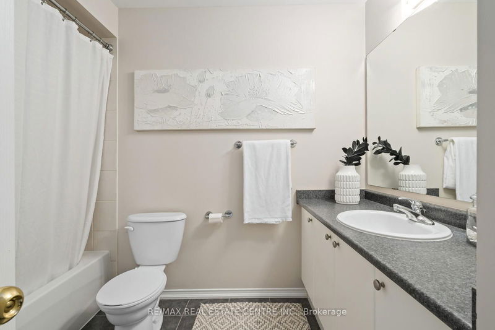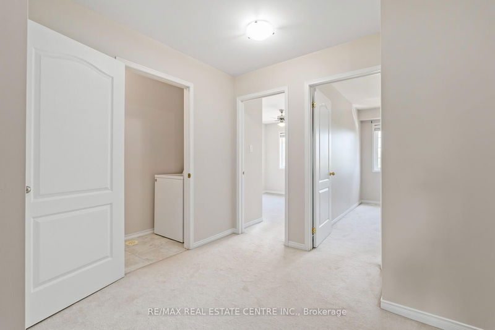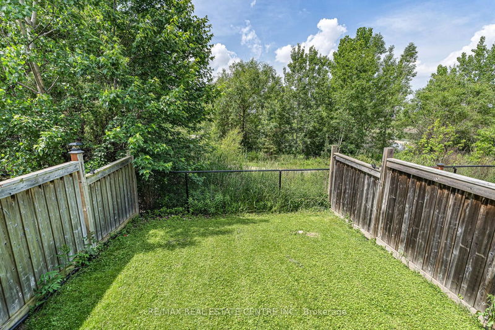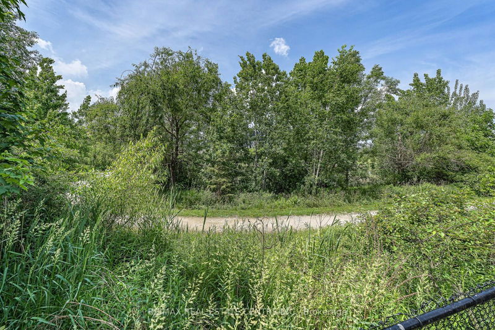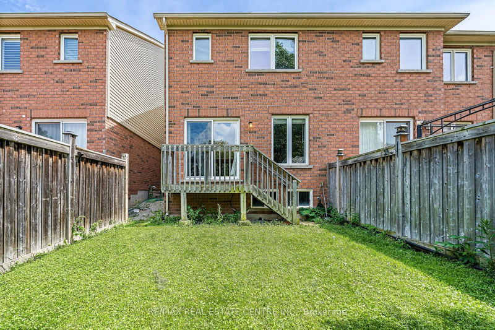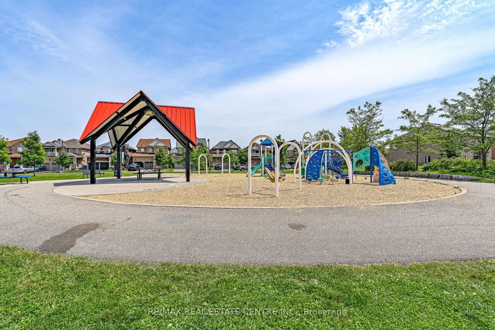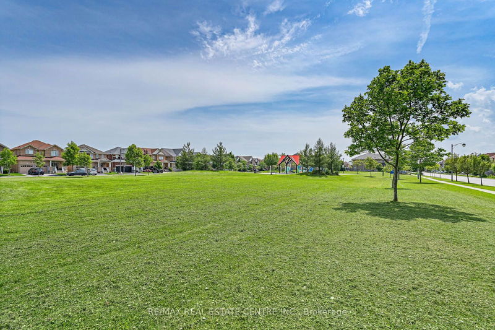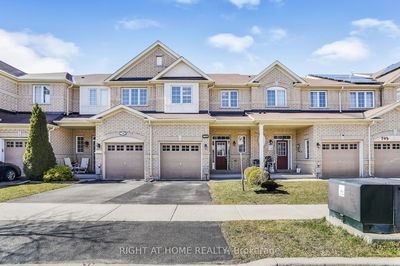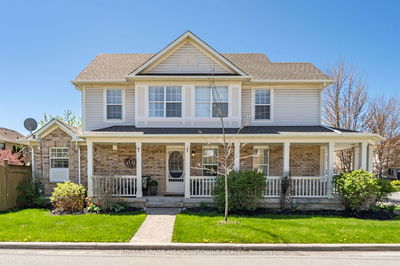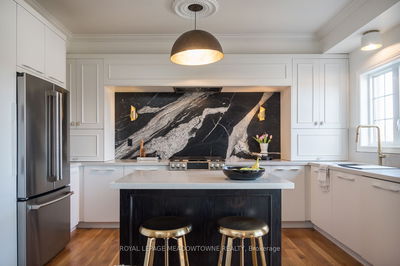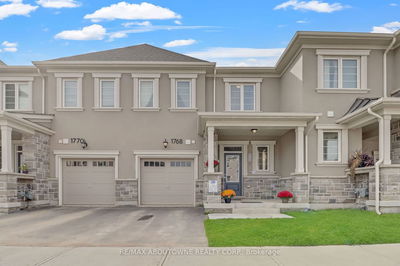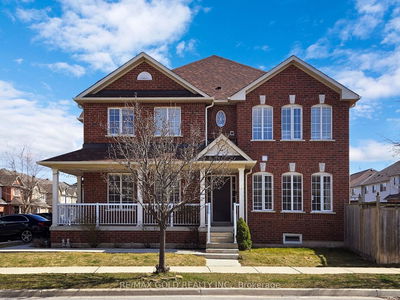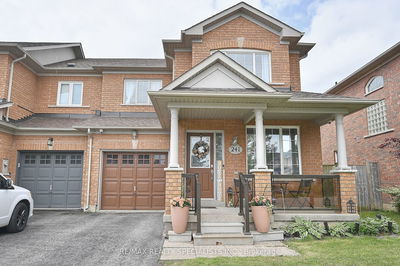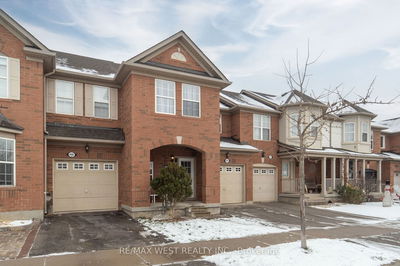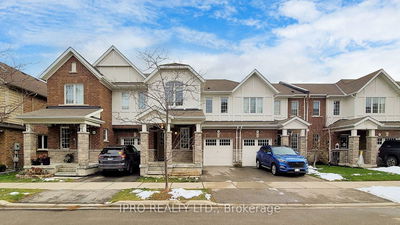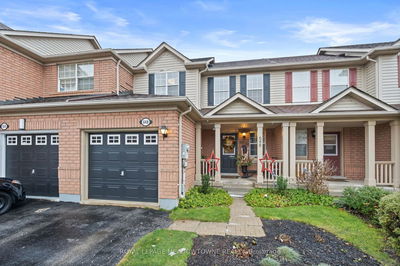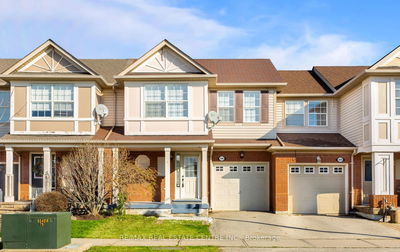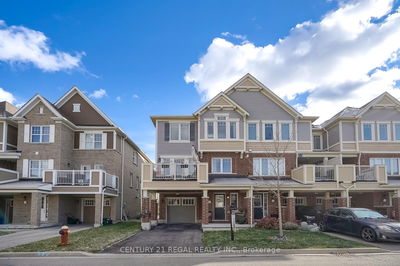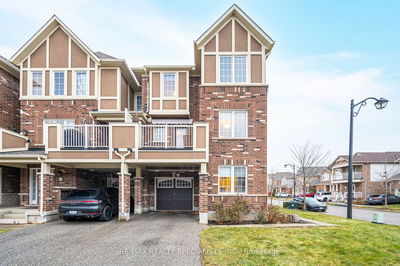Imagine living in a home with a picturesque setting, no neighbors living behind or in front, backing onto a fabulous pond and facing a beautiful park. This freshly painted 1635 sq ft home offers 9 foot ceilings, upgraded light fixtures, 2nd floor laundry, smooth ceilings throughout, upgraded hardwood, upgraded tile, upgraded cabinetry, access to garage from main floor foyer & access to backyard from garage. The interior features bright open-concept living areas, a modern kitchen with ample counter space and breakfast bar as well as a cozy Great room perfect for relaxation and gatherings. The elegant dining area is enhanced by natural light and scenic views. The well-appointed bedrooms offer plenty of closet space and ample natural light, while the luxurious primary suite, almost 20 ft long, includes a private ensuite bathroom and a spacious walk in closet. The 2 additional bathrooms are designed with contemporary finishes. Outside, enjoy breathtaking views of the pond while relaxing in your private oasis or walk out the front door to face a tranquil park, all adding to the charm of this property. With an attached garage and ample driveway parking, convenience is key. Situated in a family-friendly neighbourhood, this home is close to schools, parks, recreational facilities, shopping, dining, and entertainment options, and offers easy access to highways and public transportation. Experience the perfect blend of luxury and nature at 1325 Menefy Place and make this unique property your new home.
Property Features
- Date Listed: Thursday, June 06, 2024
- Virtual Tour: View Virtual Tour for 1325 Menefy Place
- City: Milton
- Neighborhood: Beaty
- Major Intersection: Menefy Pl/Sauve St
- Full Address: 1325 Menefy Place, Milton, L9T 7E2, Ontario, Canada
- Kitchen: Stainless Steel Appl, Breakfast Bar, O/Looks Dining
- Listing Brokerage: Re/Max Real Estate Centre Inc. - Disclaimer: The information contained in this listing has not been verified by Re/Max Real Estate Centre Inc. and should be verified by the buyer.



