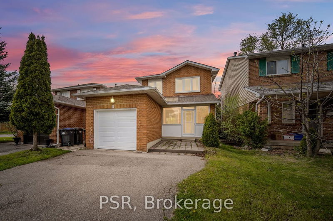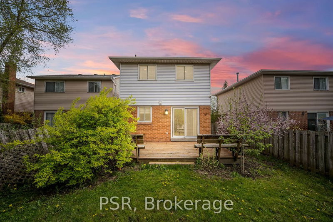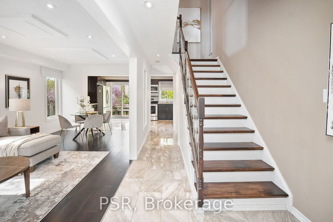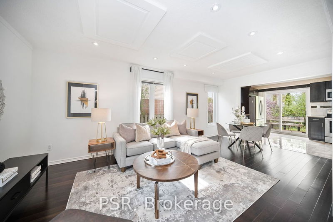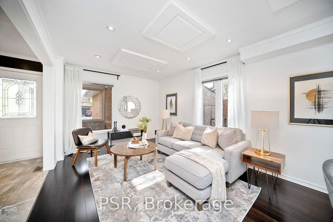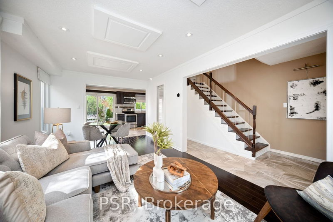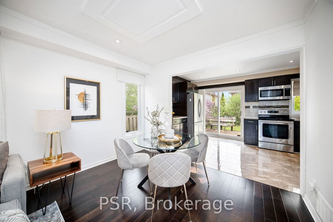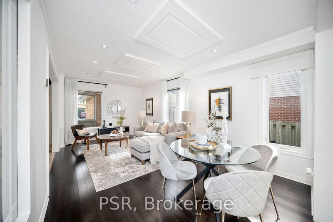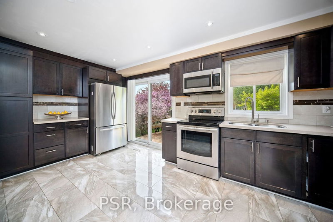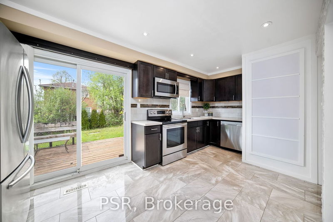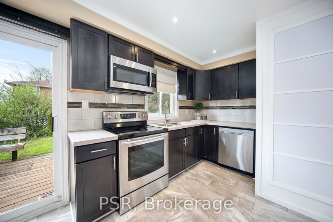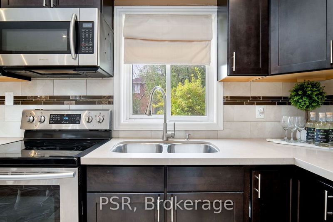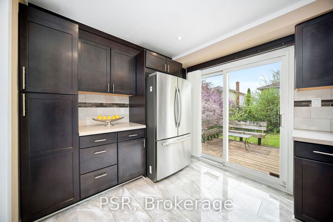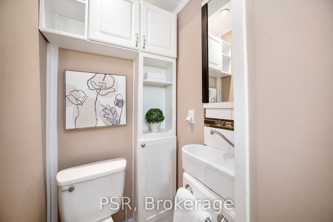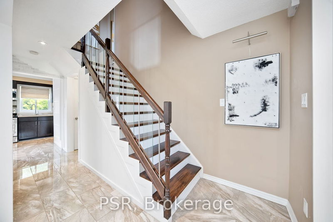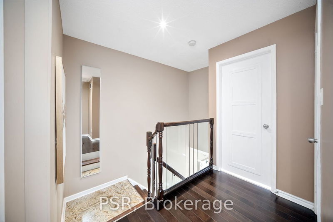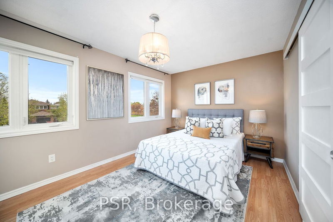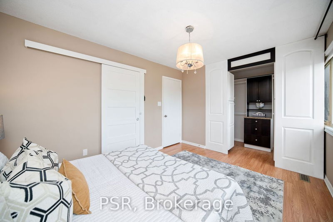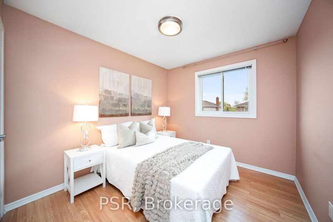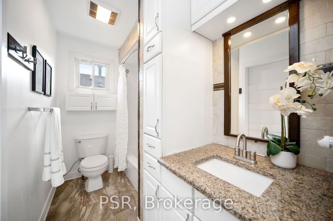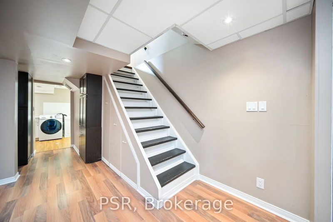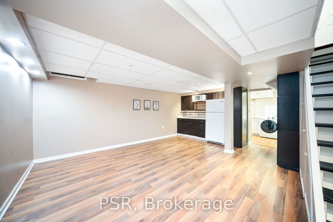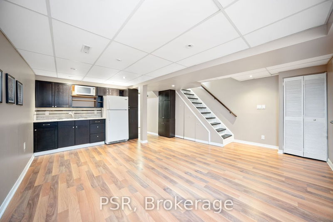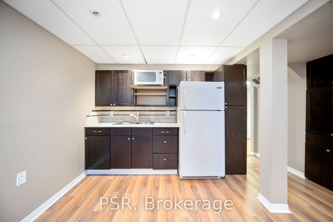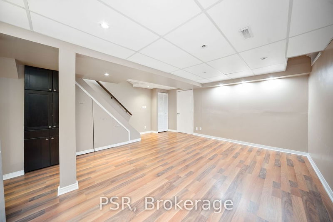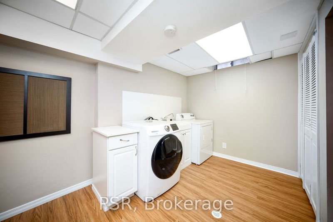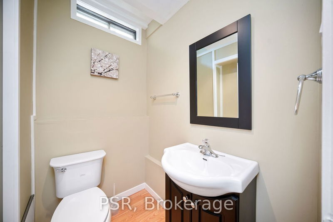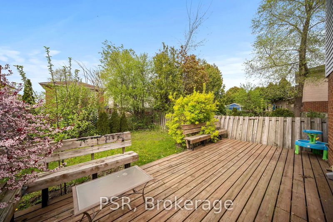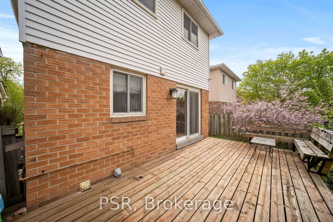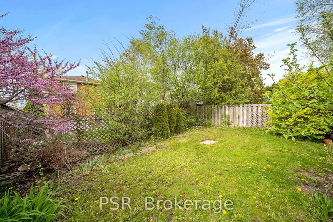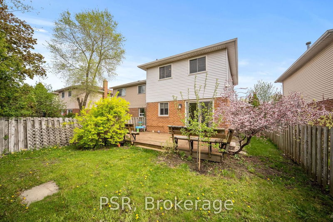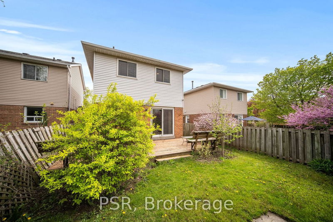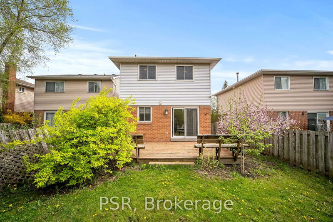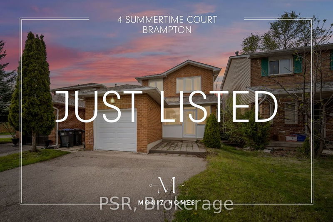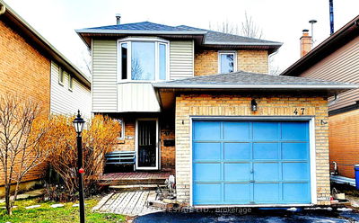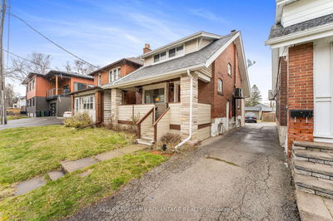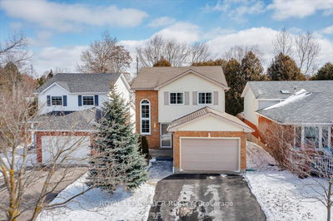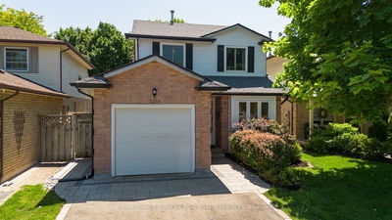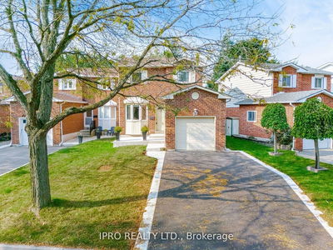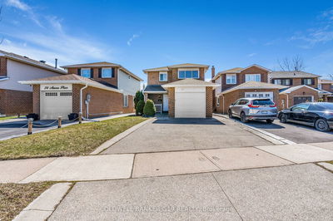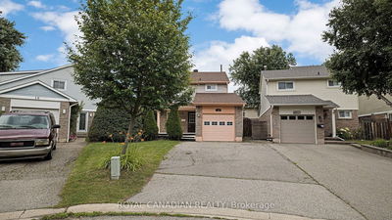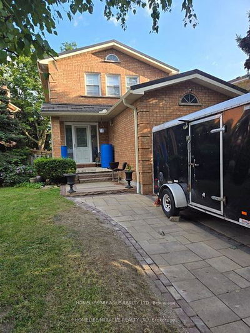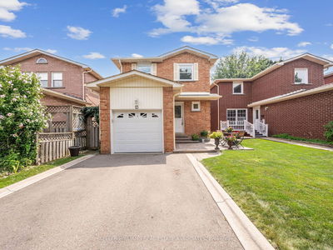Right Out Of A Magazine! When Luxury, Quality And Affordability Meet In Perfect Harmony! Welcome Home To This Stunning 3 Bed, 3 Bath Fully Detached Home In Prestigious Heartlake West! Incredibly Gorgeous From Top To Bottom Boasting A Bright, Open Concept Floor Plan That's An Absolute Gem For Entertaining Family And Guests. High End Designer Finishes Throughout That Include Hardwood Flooring, Custom Millwork, Pot Lights And A Fully Remodelled Kitchen Featuring Quartz Tops & Stainless Appliances. Primary Bdrm Features A His/Hers Walk In Closet That You'd Find In A Custom Home. This Exceptionally Well Sized Home Is Fit For A Large Family With A Completely Open Concept Main Floor Layout, 3 Large Bedrooms, Plus A Finished Basement W/ Extra Family & Rec Area, Kitchen, Laundry & Bathroom. Sit Back & Relax In Your Private Yard W/ Custom Deck & Privacy From All Your Neighbours. An All Around Incredible Home That You Surely Don't Want To Miss!
Property Features
- Date Listed: Thursday, June 06, 2024
- Virtual Tour: View Virtual Tour for 4 Summertime Court
- City: Brampton
- Neighborhood: Heart Lake West
- Full Address: 4 Summertime Court, Brampton, L6Z 2B4, Ontario, Canada
- Living Room: Hardwood Floor, Pot Lights, Open Concept
- Kitchen: Stainless Steel Appl, Quartz Counter, W/O To Yard
- Listing Brokerage: Psr - Disclaimer: The information contained in this listing has not been verified by Psr and should be verified by the buyer.

