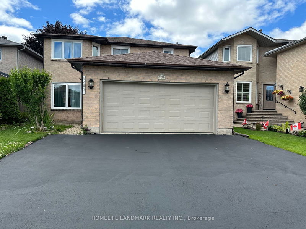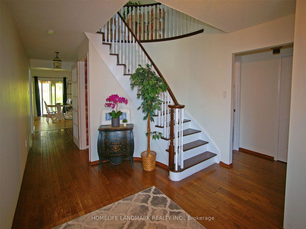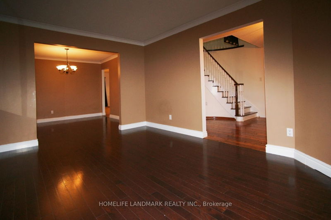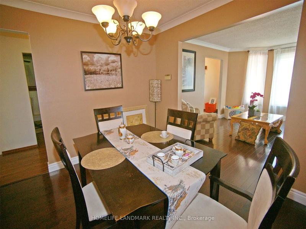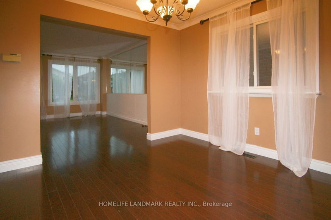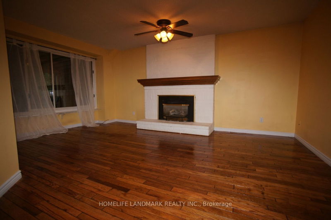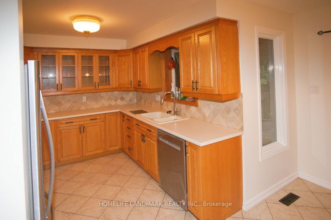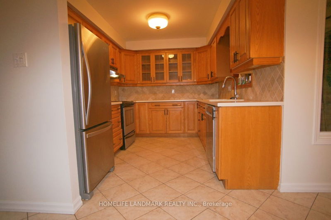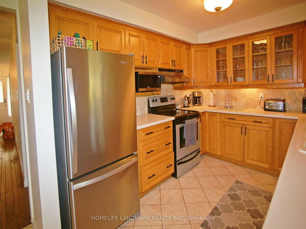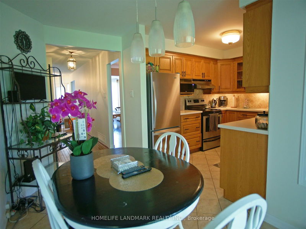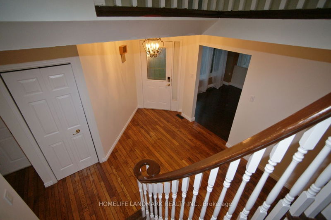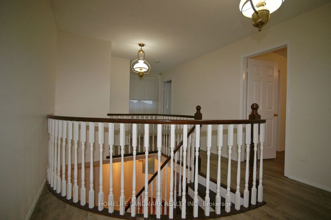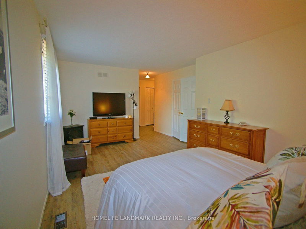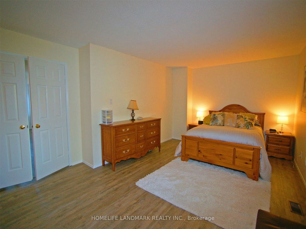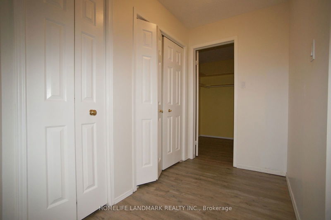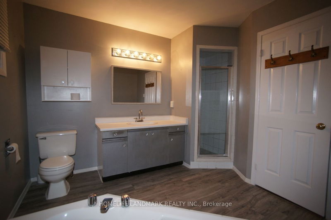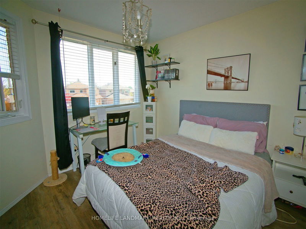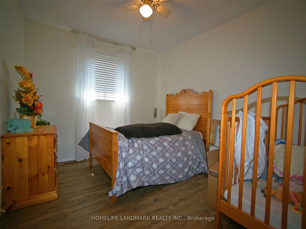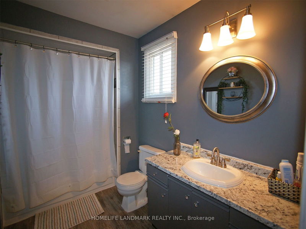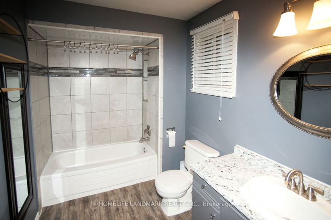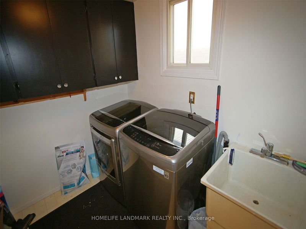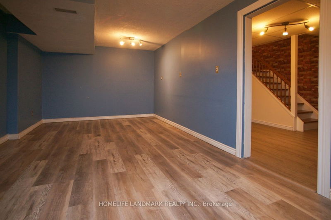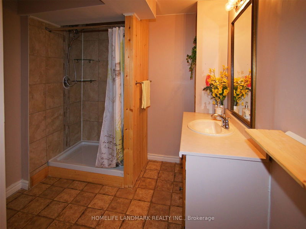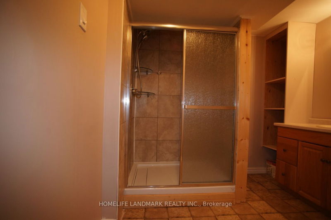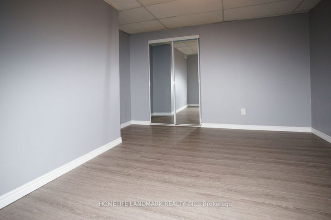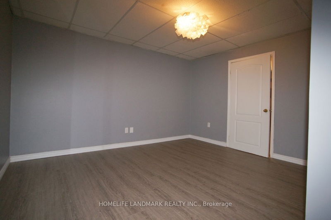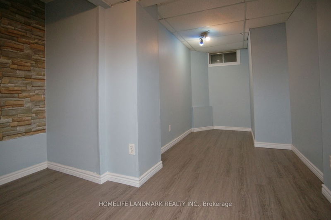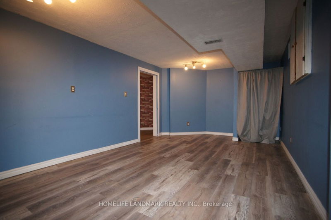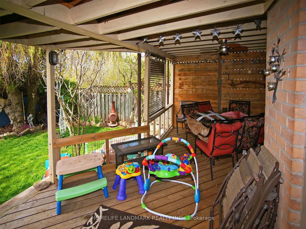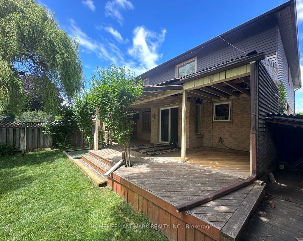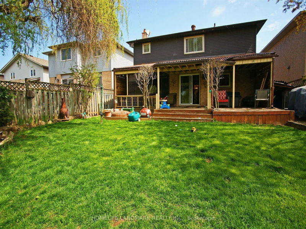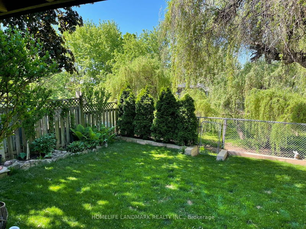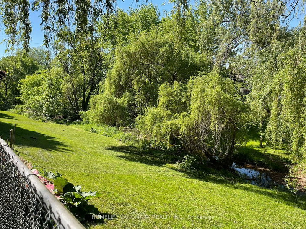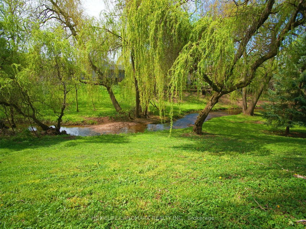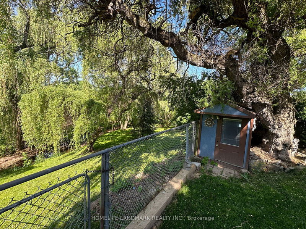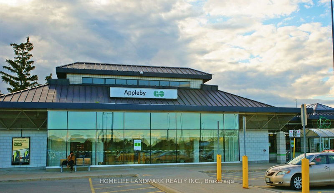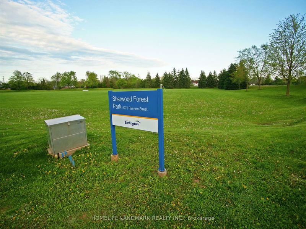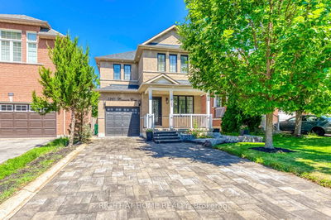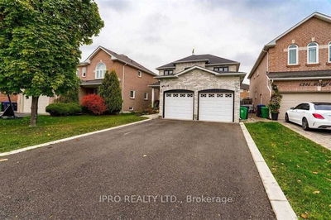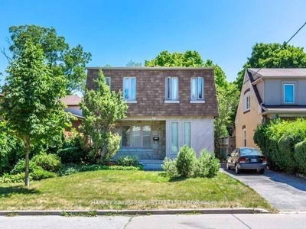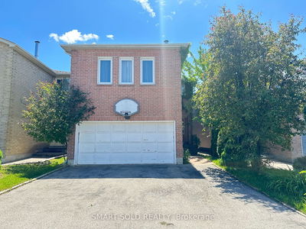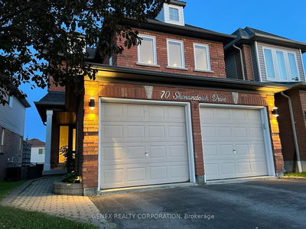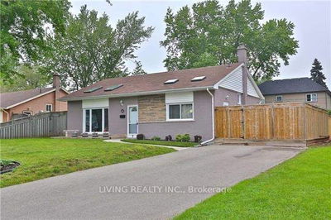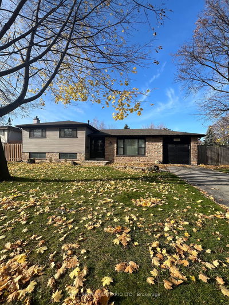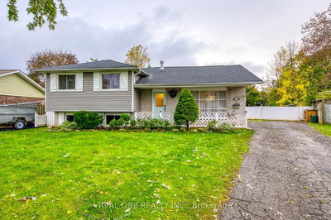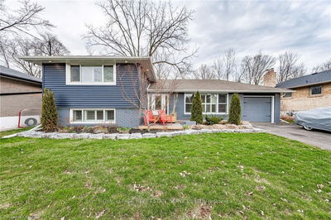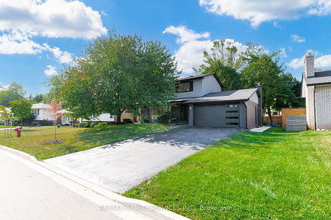Nestled in Burlington, this two-story home on a ravine lot offers 3+2 beds, 3.5 baths, and over 2200 sq ft. Hardwood floors lead to a spacious kitchen and private backyard. A cozy family room with a gas fireplace adds warmth, while formal living/dining rooms provide elegance. Following the second floor you are greeted with a double door which leads you into the large primary bedroom with your own seating area, dressing area, two large closets and 5 piece ensuite. The other 2 bedrooms upstairs share a 4p bathroom.The fully renovated basement offers additional two bedrooms and a living room for relaxation. A double garage completes the picture of suburban luxury living. The presence of the ravine adds an extra layer of tranquility to the home, offering a serene retreat where one can unwind and reconnect with nature after a busy day. Whether enjoying a leisurely stroll along the wooded trails or simply admiring the scenic vistas from the comfort of the backyard, the ravine becomes an integral part of the home's allure, inviting residents to immerse themselves in its natural beauty.
Property Features
- Date Listed: Thursday, June 06, 2024
- City: Burlington
- Neighborhood: Appleby
- Major Intersection: Sheldon Park/Aldsworth PII
- Kitchen: Main
- Living Room: Main
- Family Room: Main
- Listing Brokerage: Homelife Landmark Realty Inc. - Disclaimer: The information contained in this listing has not been verified by Homelife Landmark Realty Inc. and should be verified by the buyer.

