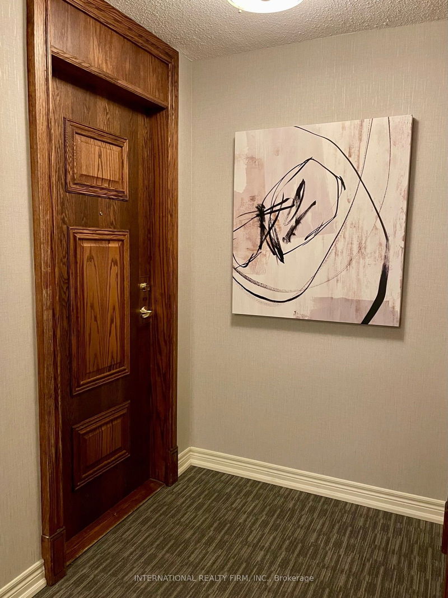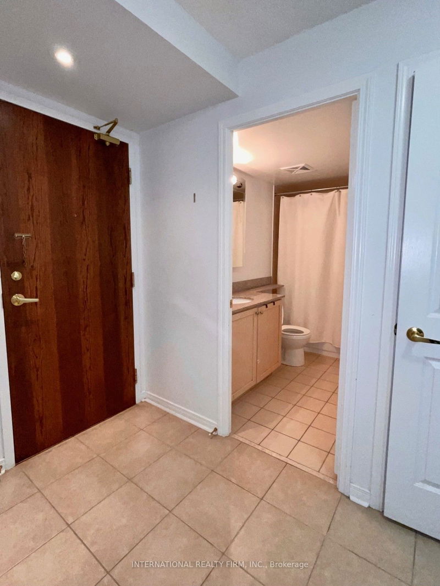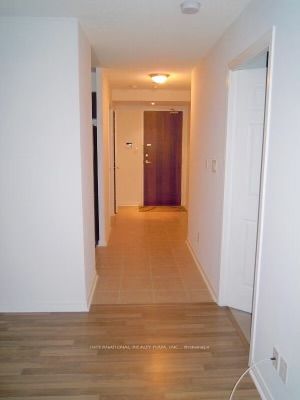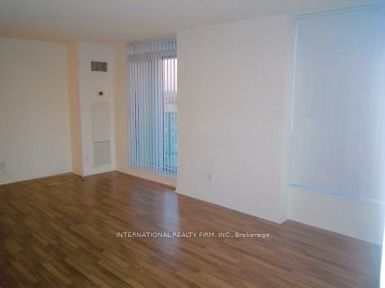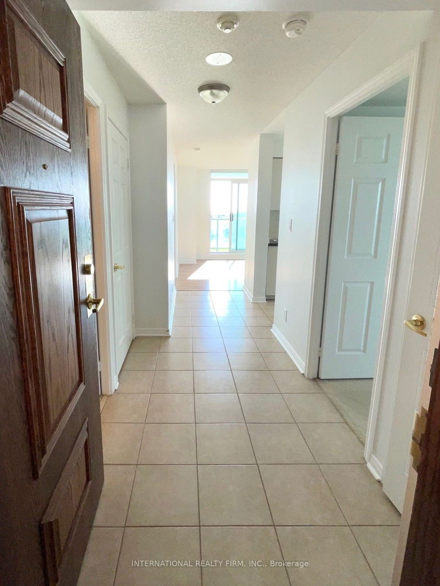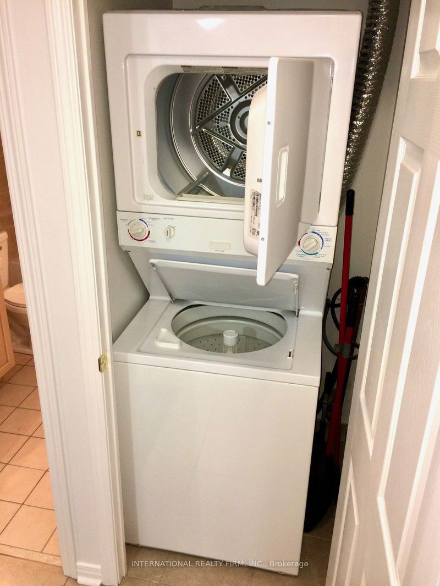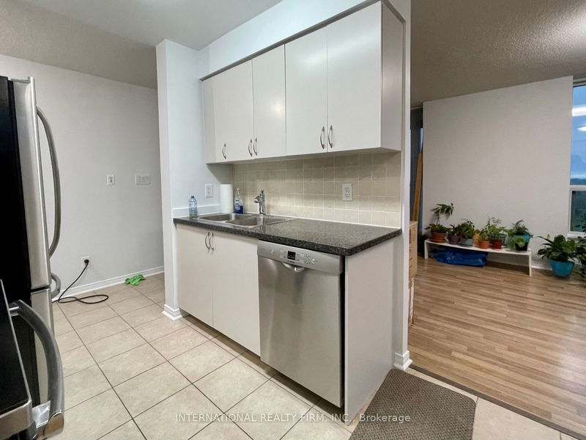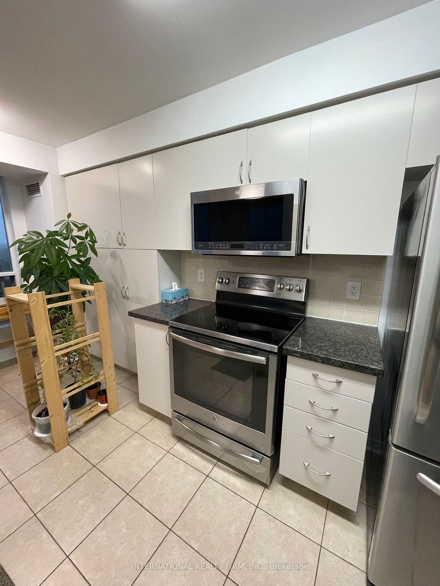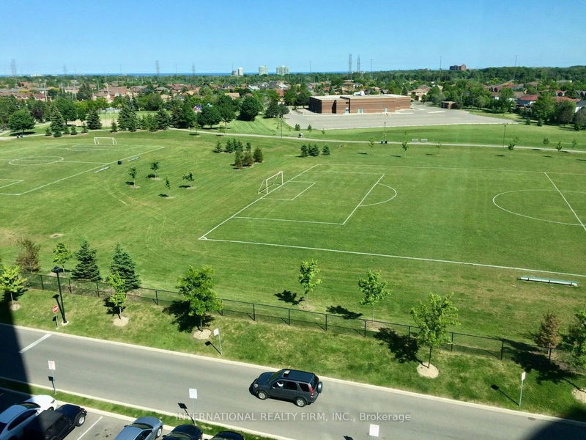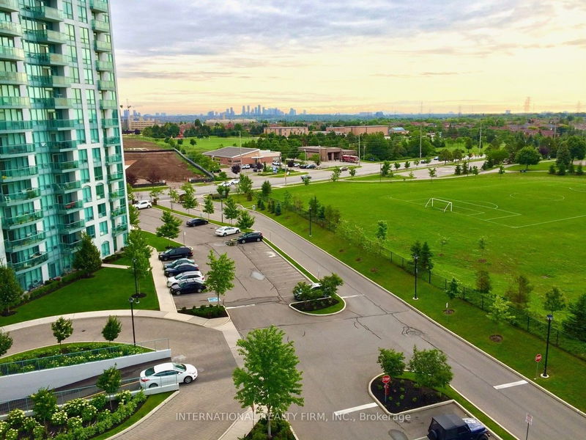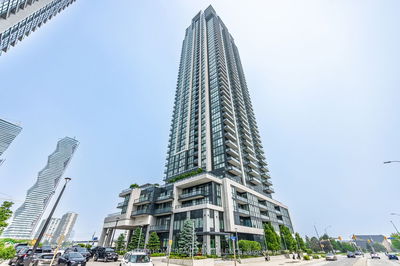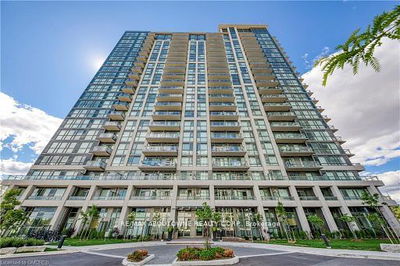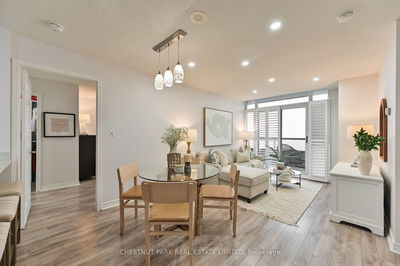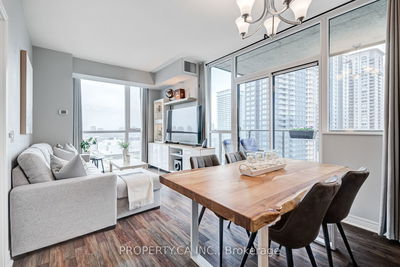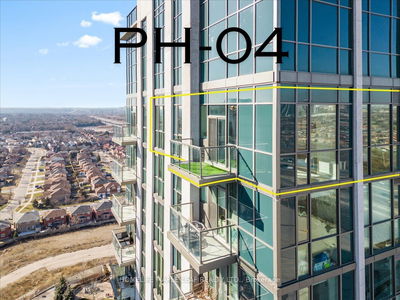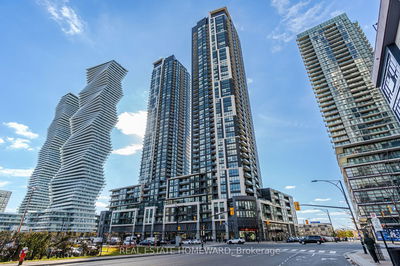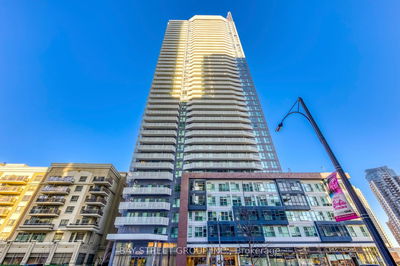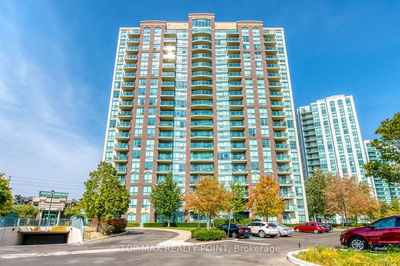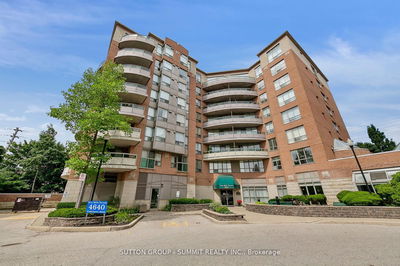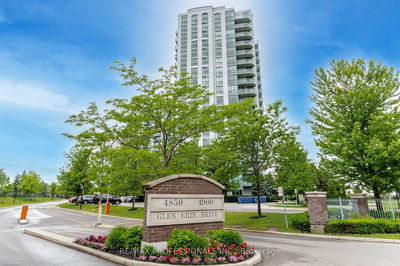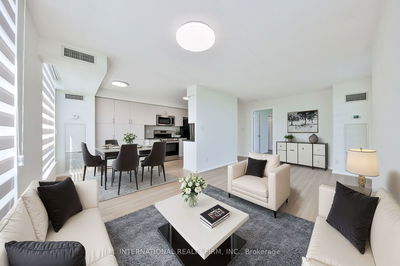Rare to the Market End Unit. With 2 Parking Spaces + 1 Locker. Natural Light, Bright and Spacious living with 2 Beds/2 Bath, Ensuite Laundry. Recently Updated Including newly painted Kitchen Cabinets. Functional Layout with Oversized Windows with Panoramic South West Views of the Mississauga. 2 Spacious Bedrooms. Open concept living space located in a very well-maintained building and includes an Indoor Pool, Sauna, Exercise Room, Party Room, and More. Walking Distance to Erin Mills Mall, Credit Valley Hospital and immediate access to Transit on Eglington. Close to Schools, Shopping, Restaurants and Highways. A Must See Unit in a Very Desirable Building!
Property Features
- Date Listed: Thursday, June 06, 2024
- City: Mississauga
- Neighborhood: Central Erin Mills
- Major Intersection: Eglington/Glen Erin
- Full Address: 808-4850 Glen Erin Drive, Mississauga, L5M 7S1, Ontario, Canada
- Living Room: Main
- Kitchen: Main
- Listing Brokerage: International Realty Firm, Inc. - Disclaimer: The information contained in this listing has not been verified by International Realty Firm, Inc. and should be verified by the buyer.



