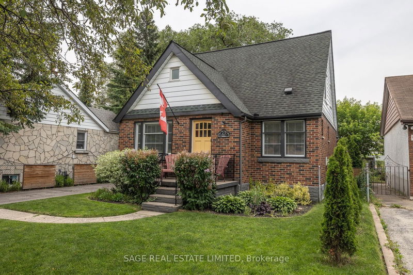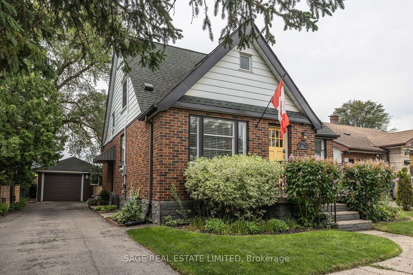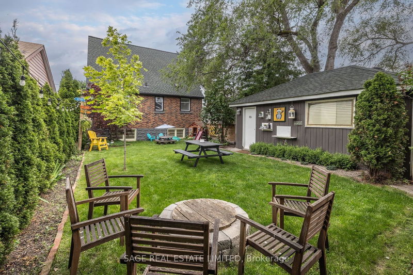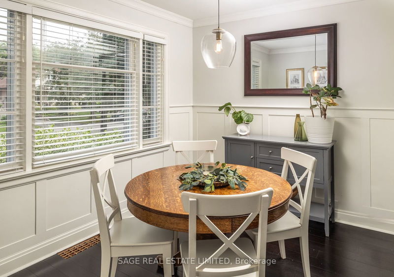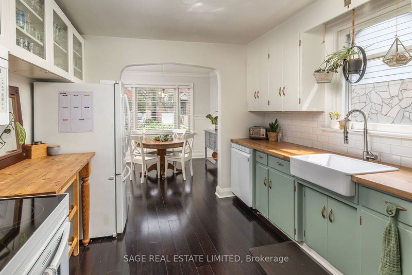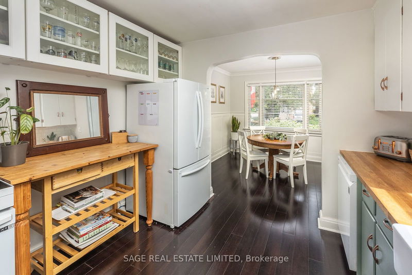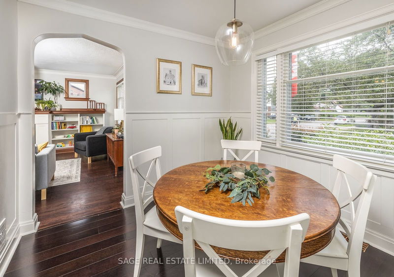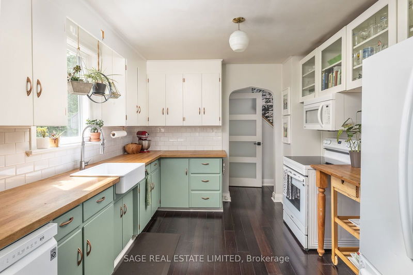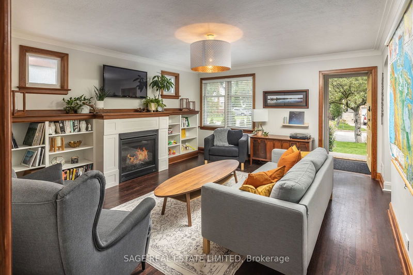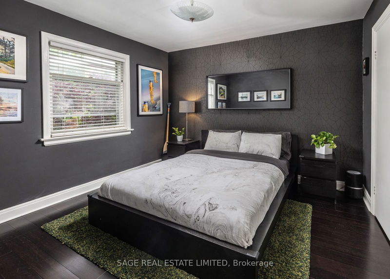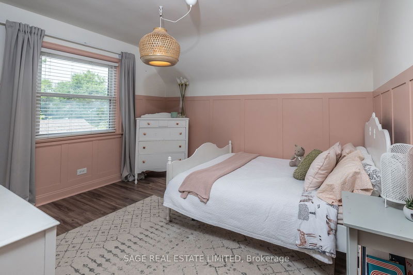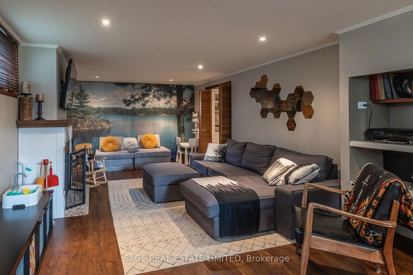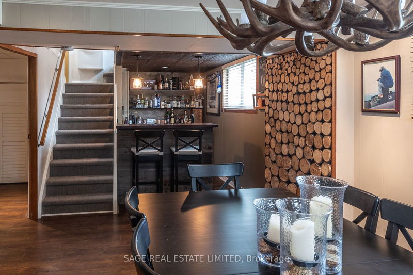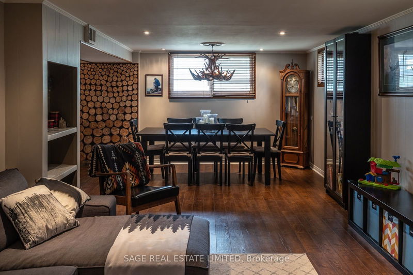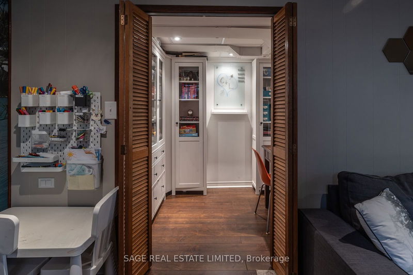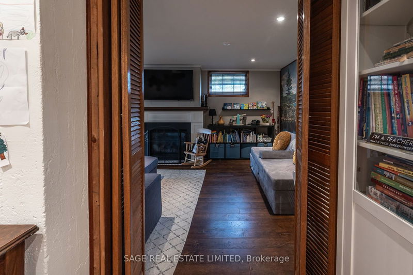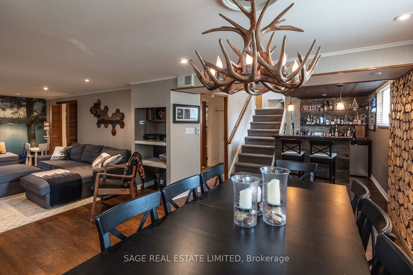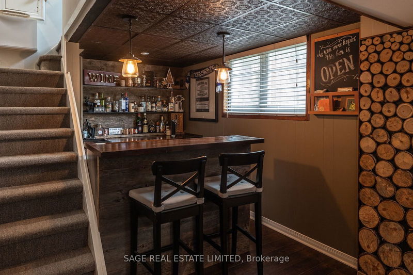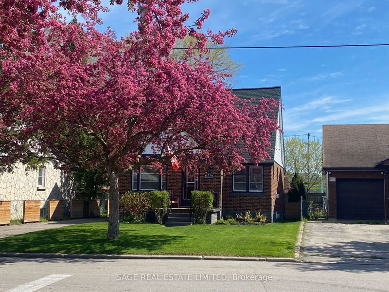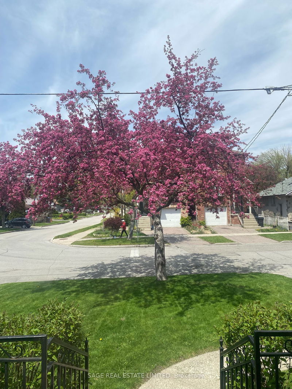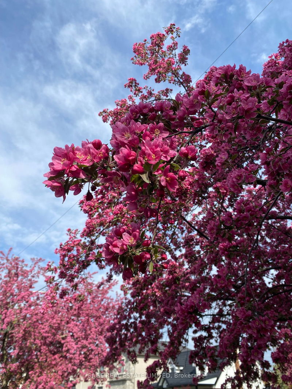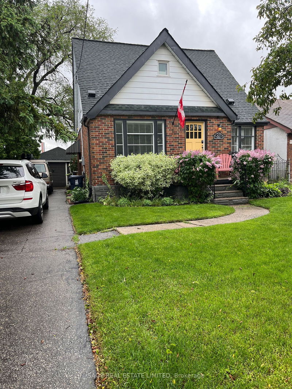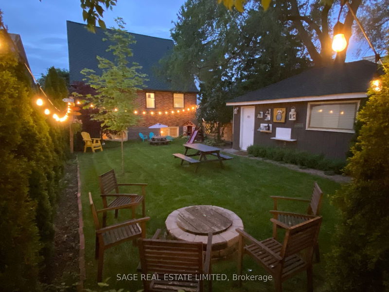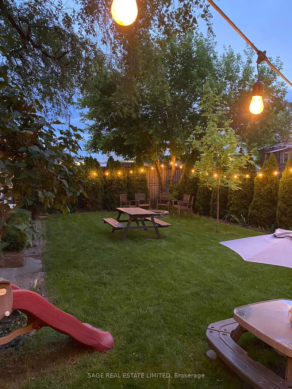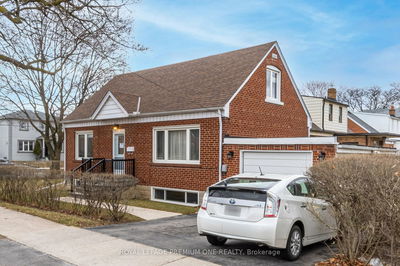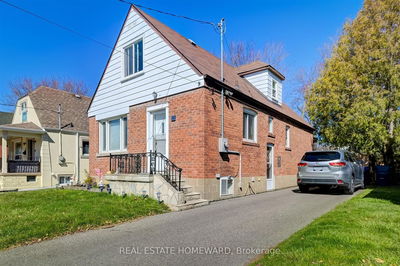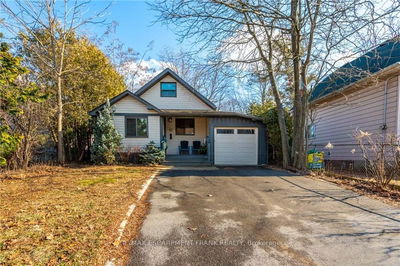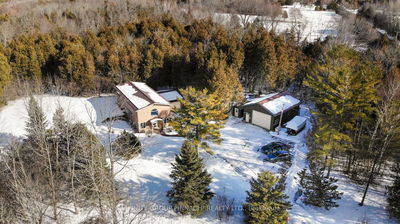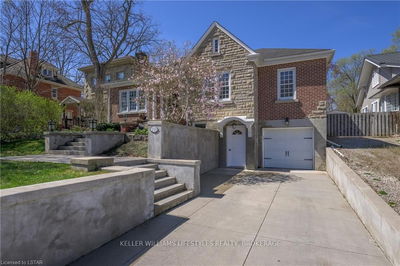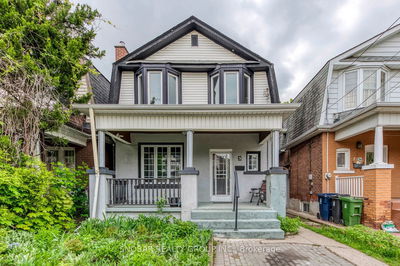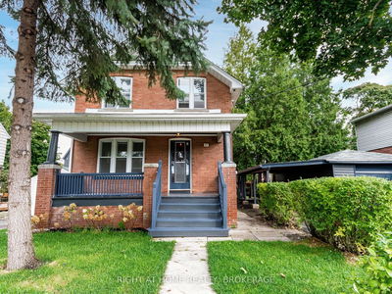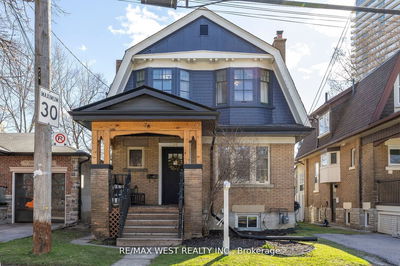Welcome to this amazing, one-of-a-kind, custom-built home that has been lovingly maintained by the same family for 77 years! This charming property features 4 bedrooms, 2 baths, and a sun-filled 47 x 102 foot south-facing lot that is private, fully fenced, and professionally landscaped.The home boasts an extra-high (7ft), fully finished basement (all windows above ground) with a side entrance, perfect for conversion to a basement unit or multi-generational living arrangement. The bsmt includes a cool wet bar and massive recreation room with a cozy gas fireplace. The updated kitchen is both stylish and functional, complemented by a separate breakfast/dining room. The spacious living room is highlighted by a beautiful gas fireplace and custom-built bookshelves. Additional features include a large private driveway that can accommodate at least 4 cars, plus an oversized one-and-a-half-car garage.
Property Features
- Date Listed: Friday, June 07, 2024
- City: Toronto
- Neighborhood: Brookhaven-Amesbury
- Major Intersection: S Of Lawrence & West of Jane
- Full Address: 23 John Best Avenue, Toronto, M9N 1C4, Ontario, Canada
- Living Room: Gas Fireplace, B/I Bookcase, Crown Moulding
- Kitchen: Updated, B/I Appliances, Combined W/Dining
- Listing Brokerage: Sage Real Estate Limited - Disclaimer: The information contained in this listing has not been verified by Sage Real Estate Limited and should be verified by the buyer.

