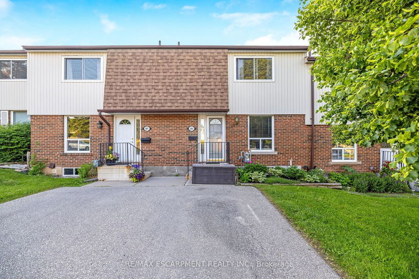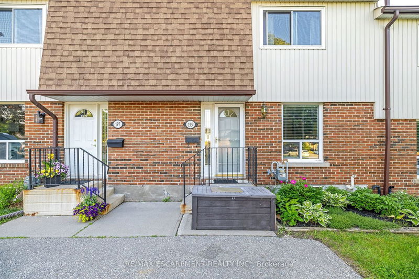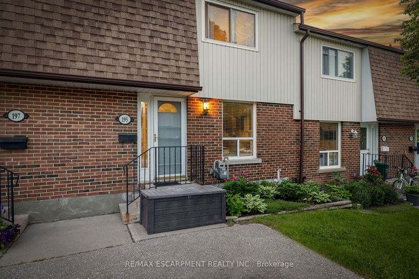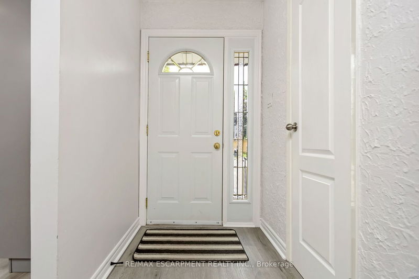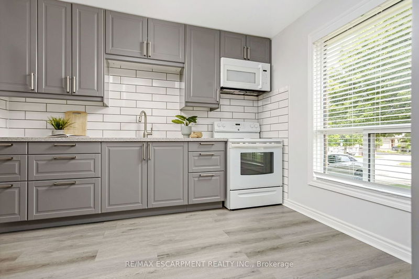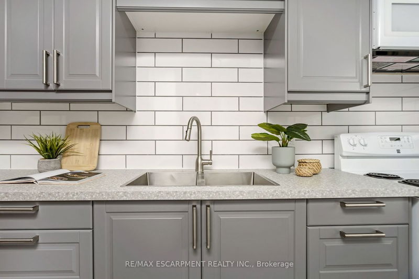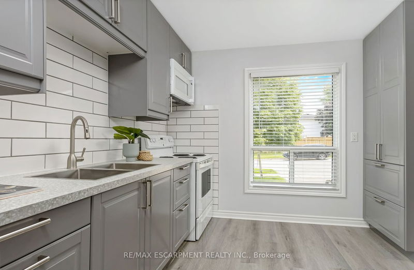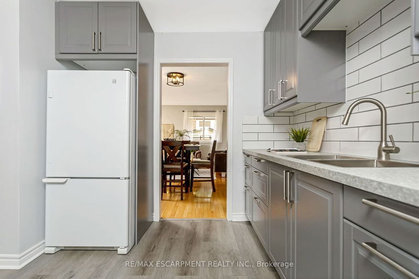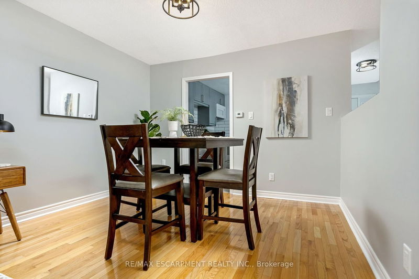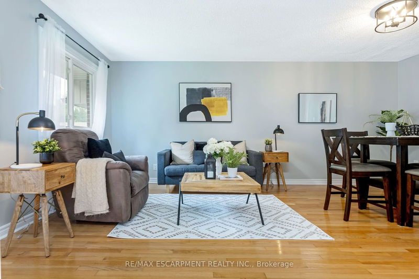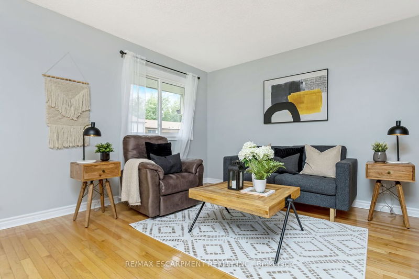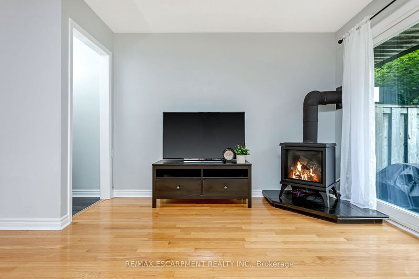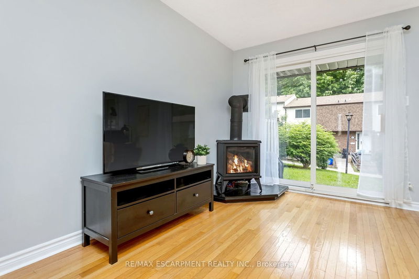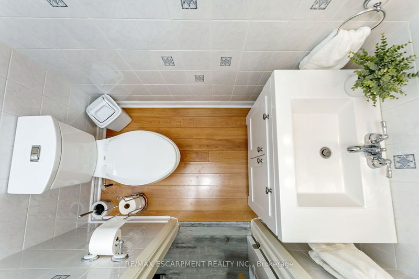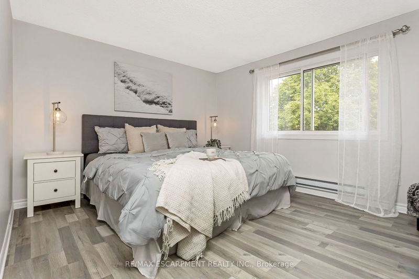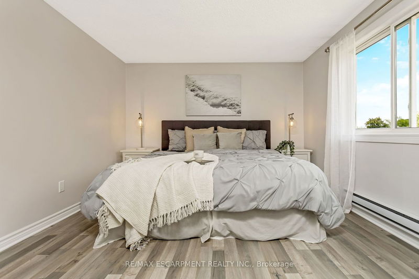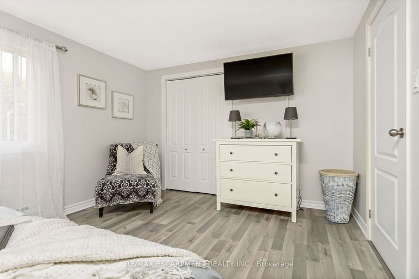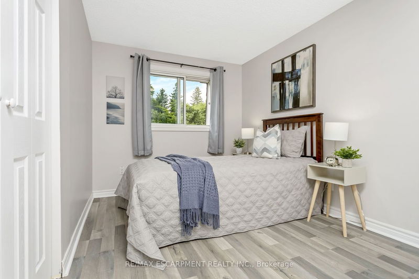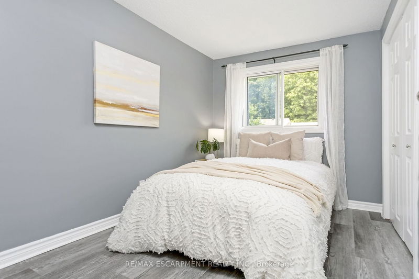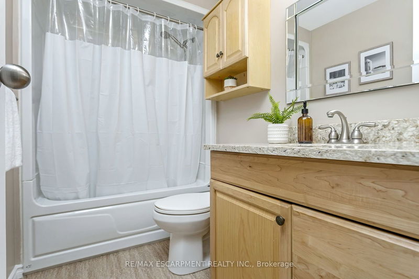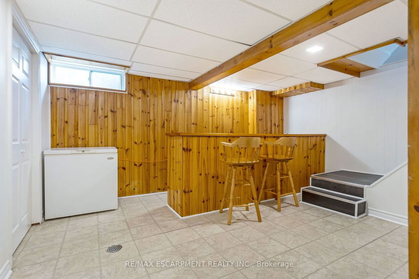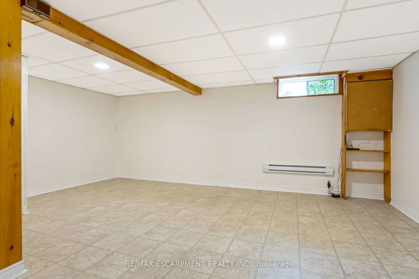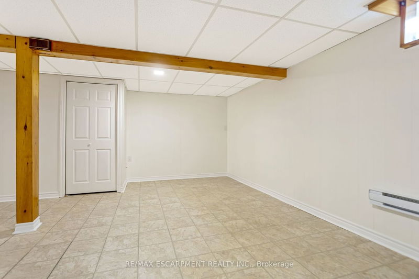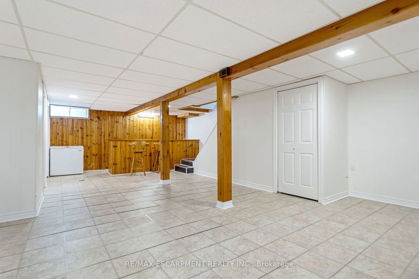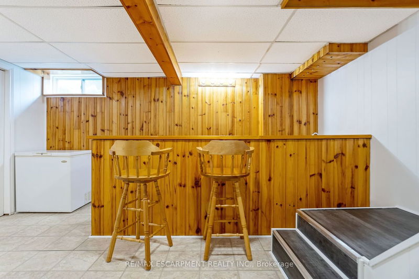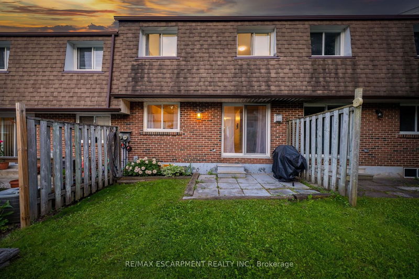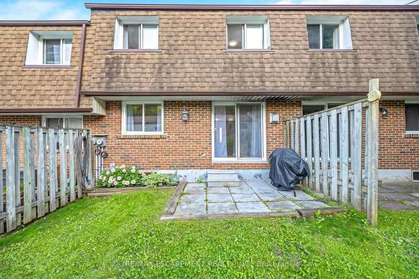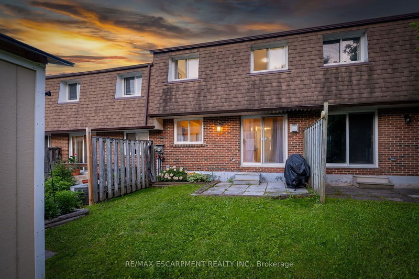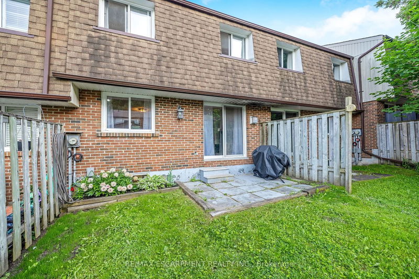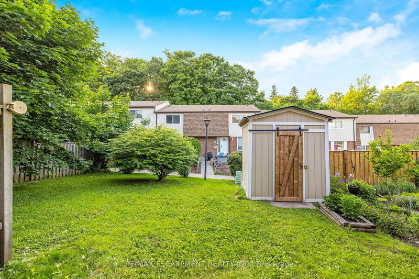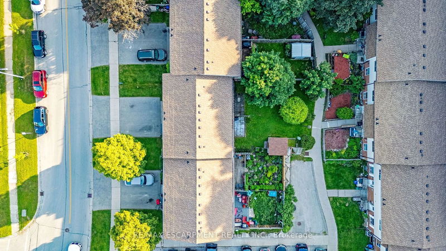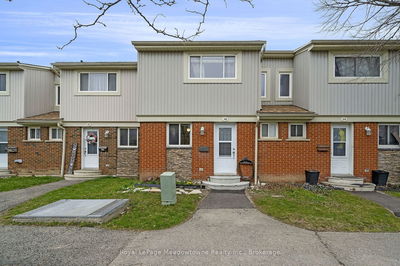PRIVATE DRIVEWAY! UPDATED KITCHEN! 3 BEDROOMS! Nestled in a charming neighborhood, this exquisite townhome presents an enticing opportunity for discerning buyers. Boasting three spacious bedrooms, including a large primary bedroom, convenience is key with a main floor powder room for guests. The heart of the home lies in its updated kitchen, a culinary haven that seamlessly blends style and function. The open-concept living and dining room, with hardwood flooring, exudes warmth and welcomes gatherings, highlighted by a walk-out to the meticulously landscaped backyard, an oasis for relaxation and entertainment. Downstairs, the finished basement beckons with a cozy ambiance and a convenient wet bar, perfect for hosting memorable evenings. Complete with a garden shed and a coveted private driveway. Situated just 10 minutes from Highway 401, commuting is a breeze, while the enchanting Fairy Lake and vibrant downtown Acton, with its array of shops and restaurants, are within walking distance, providing endless opportunities for leisure and entertainment. Don't miss out on this perfect blend of comfort, convenience, and community.
Property Features
- Date Listed: Friday, June 07, 2024
- Virtual Tour: View Virtual Tour for 195-195 Kingham Road
- City: Halton Hills
- Neighborhood: Acton
- Full Address: 195-195 Kingham Road, Halton Hills, L7J 2P3, Ontario, Canada
- Kitchen: Vinyl Floor, Backsplash
- Living Room: Hardwood Floor, Fireplace, W/O To Yard
- Listing Brokerage: Re/Max Escarpment Realty Inc. - Disclaimer: The information contained in this listing has not been verified by Re/Max Escarpment Realty Inc. and should be verified by the buyer.

