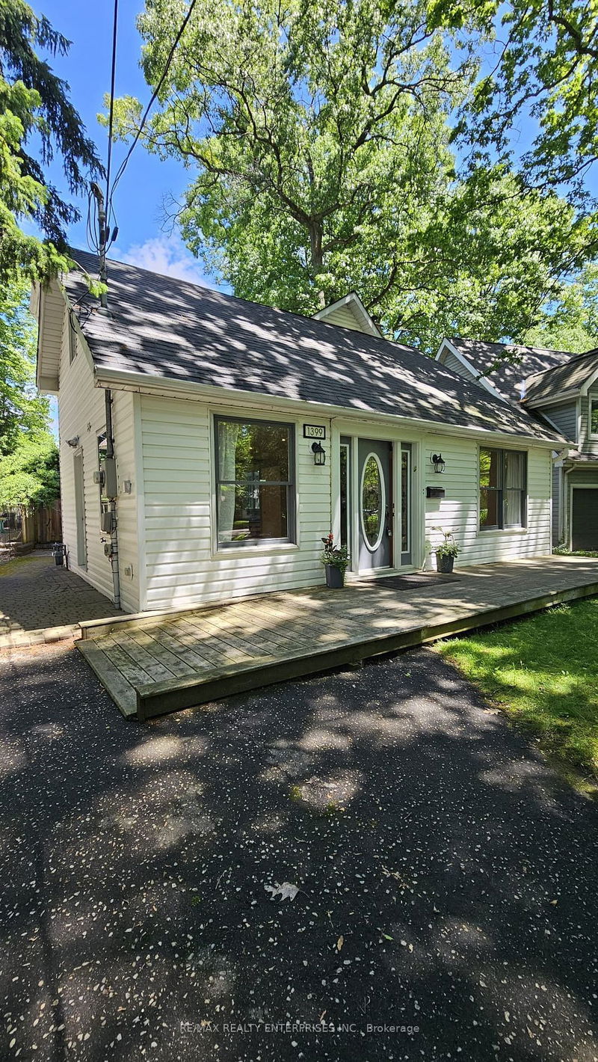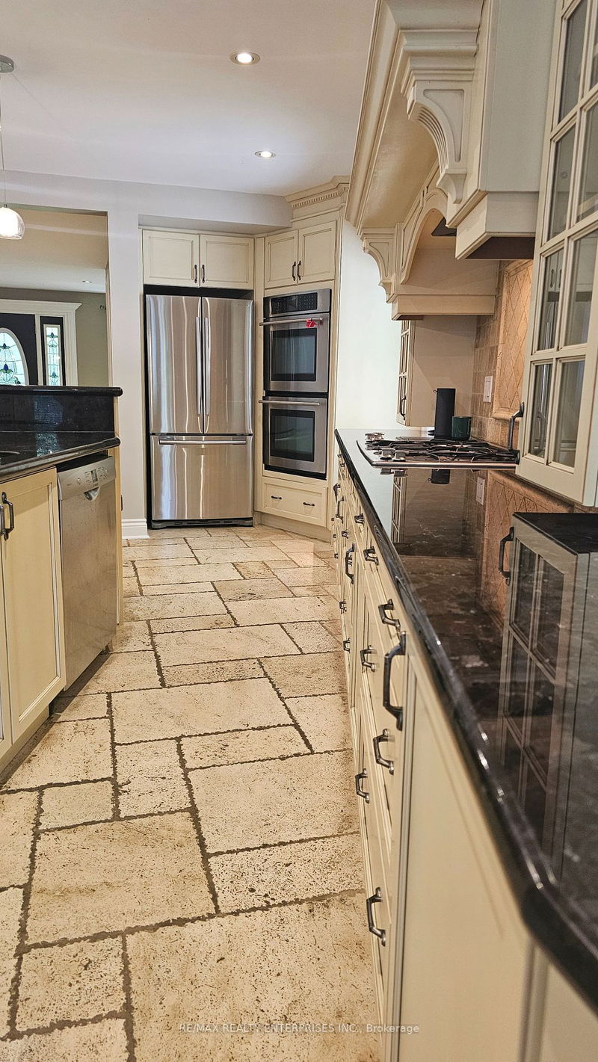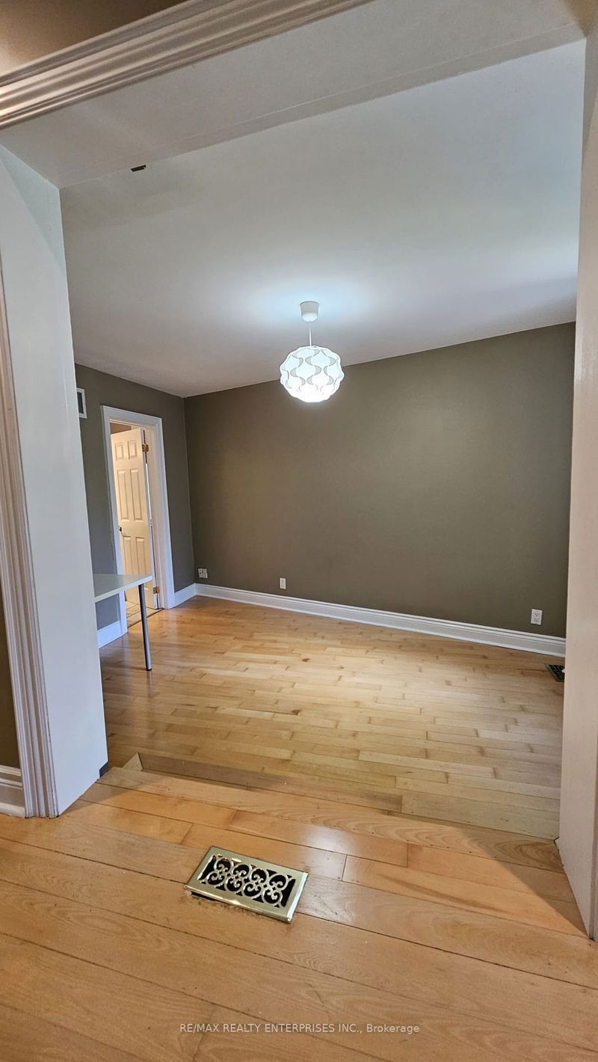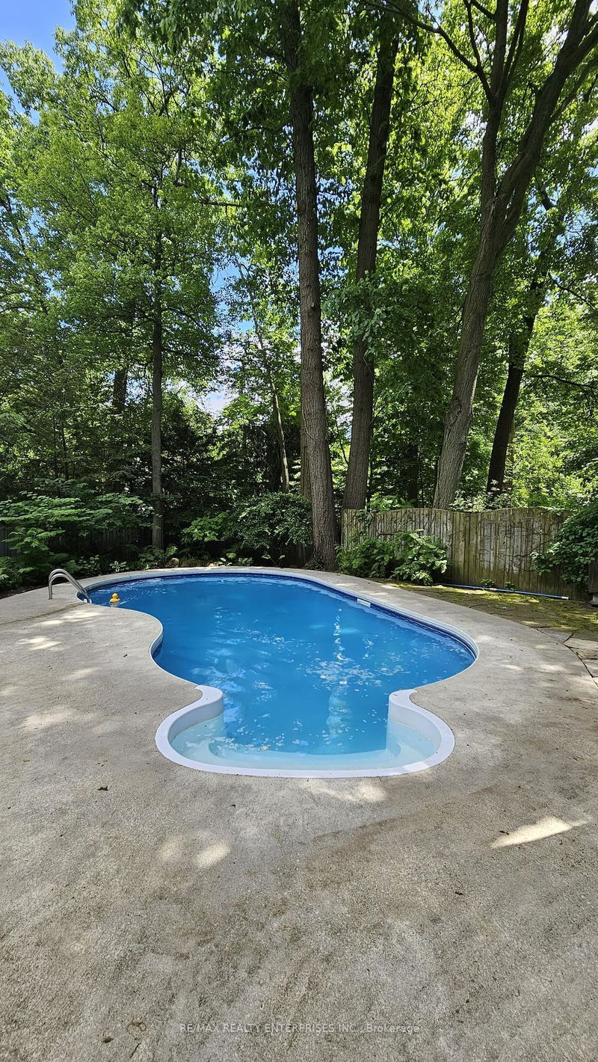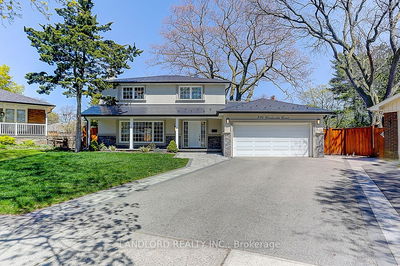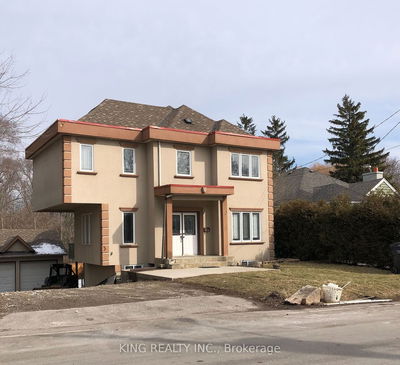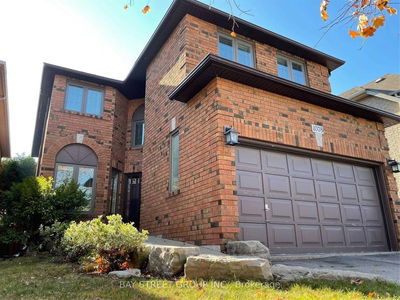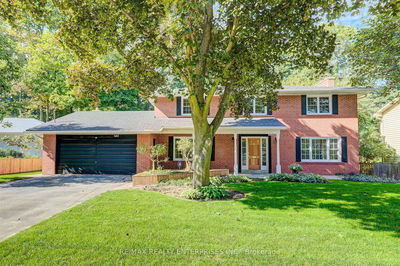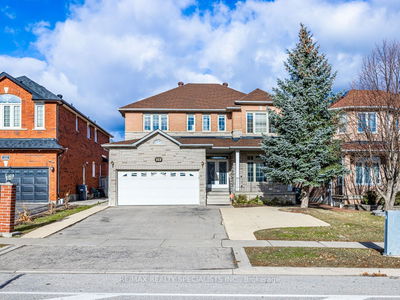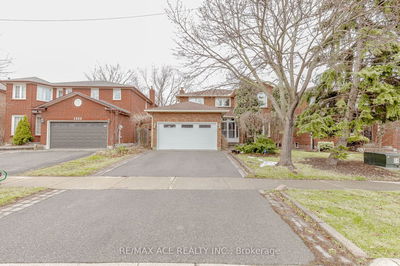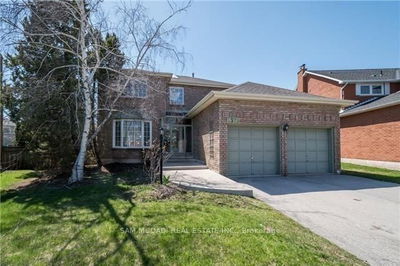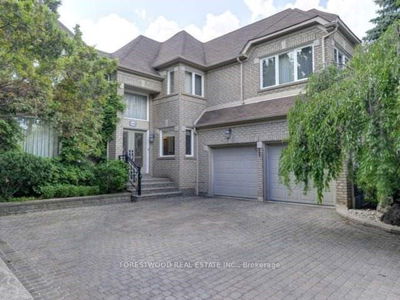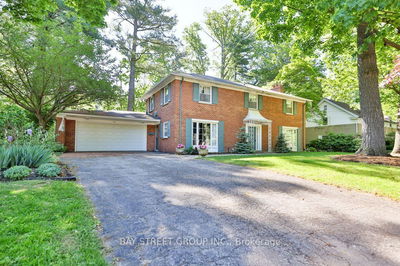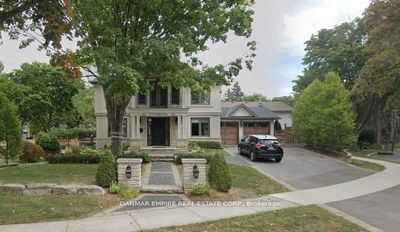Welcome to this charming 2-storey home nestled in the highly sought-after neighbourhood of Mineola. This delightful residence boasts 4 spacious bedrooms, 3 well-appointed washrooms, and an expansive driveway with room for up to 8 cars, providing ample space for family and guests. Step inside to discover an inviting open concept living area, featuring a blend of hardwood and laminate flooring that adds warmth and elegance to the space. The living room is a true show stopper with its soaring ceiling and floor-to-ceiling windows that flood the room with natural light. Cozy up by the fireplace on cool evenings or step out through the walkout to the backyard, perfect for seamless indoor-outdoor living and entertaining. The heart of the home is undoubtedly the modern kitchen, designed to impress even the most discerning chef. Granite countertops and custom cabinetry offer both style and functionality, while the large centre island with bar stool seating and a built-in wine rack serves as a focal point for casual dining and social gatherings. Pot lights provide ample illumination, and a built-in bench adds a charming touch. The kitchen is fully equipped with stainless steel appliances, including a double built-in wall oven and a gas range cooktop, ensuring you have everything you need to create culinary masterpieces. The finished lower level is a versatile space with above-grade windows, providing additional living area or a recreational space tailored to your needs. Step outside to your private oasis, where an inground heated pool awaits. Perfect for summer relaxation and entertainment, the pool area is a serene retreat. This home offers the perfect blend of convenience and practicality, with thoughtful details throughout.
Property Features
- Date Listed: Friday, June 07, 2024
- City: Mississauga
- Neighborhood: Mineola
- Major Intersection: Mineola West/Hurontario
- Full Address: 1399 Milton Avenue, Mississauga, L5G 3C5, Ontario, Canada
- Living Room: Main
- Kitchen: Main
- Listing Brokerage: Re/Max Realty Enterprises Inc. - Disclaimer: The information contained in this listing has not been verified by Re/Max Realty Enterprises Inc. and should be verified by the buyer.

