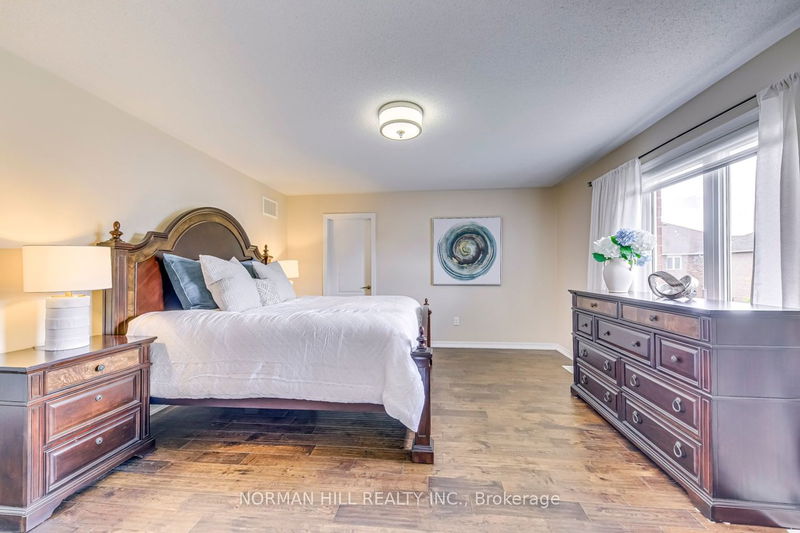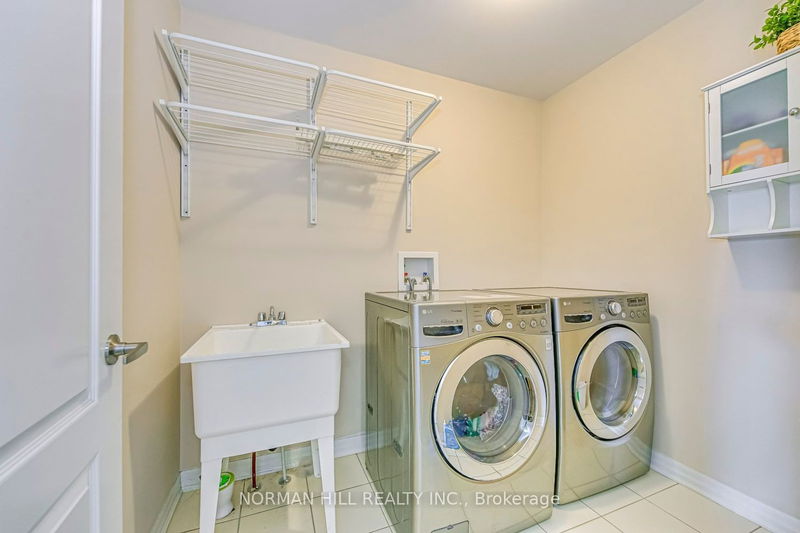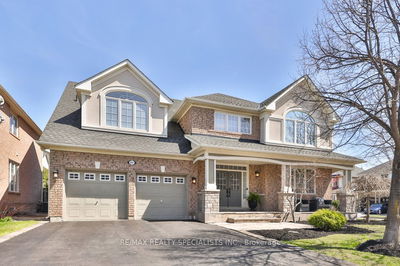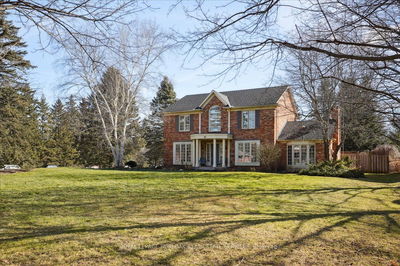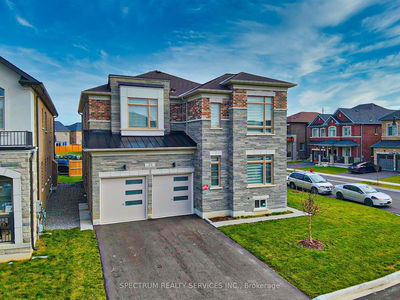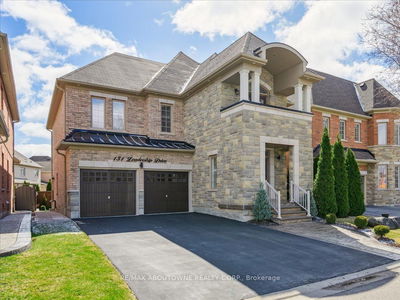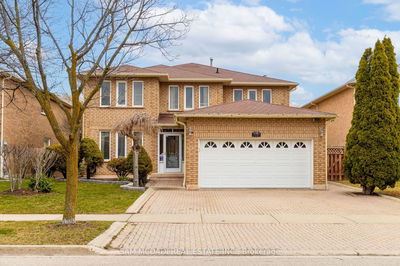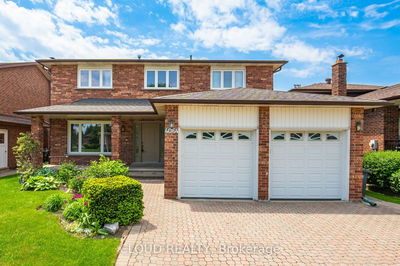Welcome to the home of your dreams! This stunning 4 + 2 bedroom Mattamy built home has tons of space for your growing family & is located in the much sought after community of Milton. Elegantly appointed, this home boasts a myraid of tasteful upgrades such as hardwood flooring, crown moldings, airy 9' ceilings with raised doors & arches, california shutters, pot lights & more. Separate living room on the main floor for private conversations. Host your family gatherings with pride in the bright and beautiful open concept kitchen. Light kitchen cabinets and centre island are complemented by rich granite countertops & eye catching backsplash & further enhanced with high-quality stainless steel appliances with touches of gold hardware. The family room boasts a fireplace with cozy stone accent wall that encourages spirited conversations.
Property Features
- Date Listed: Friday, June 07, 2024
- Virtual Tour: View Virtual Tour for 983 Dice Way
- City: Milton
- Neighborhood: Willmott
- Major Intersection: Bronte St & Leiterman Dr
- Full Address: 983 Dice Way, Milton, L9T 8B9, Ontario, Canada
- Family Room: Hardwood Floor, California Shutters, Crown Moulding
- Kitchen: Ceramic Floor, California Shutters, Granite Counter
- Living Room: Hardwood Floor, California Shutters
- Listing Brokerage: Norman Hill Realty Inc. - Disclaimer: The information contained in this listing has not been verified by Norman Hill Realty Inc. and should be verified by the buyer.

















