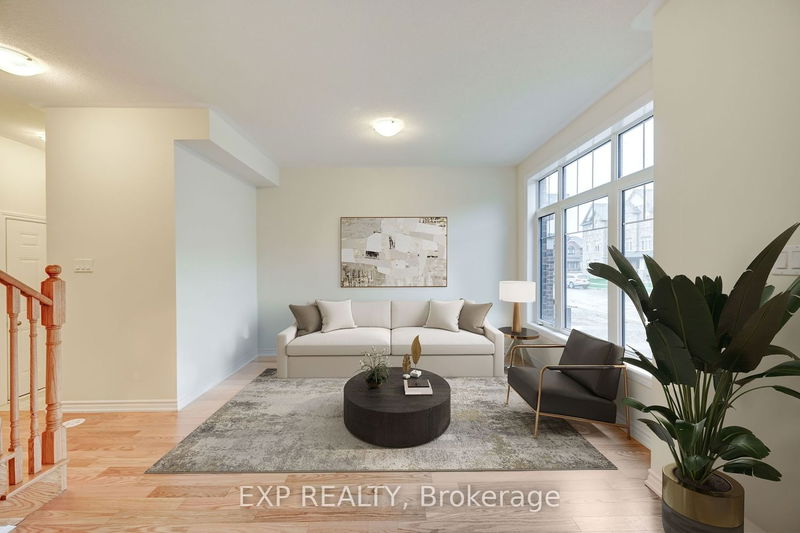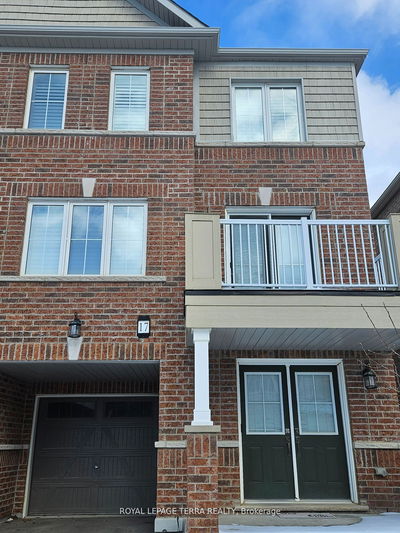Welcome to Caledon Trails-A Master planned Community. Be the first to live in this move in ready freehold executive townhome! The double door entrance leads to a large foyer where you will find the sun filled versatile media room that can double as an office or additional living area. Ascend the stairs to discover the second level featuring an entertainers eat in kitchen complete with breakfast bar and floor-to-ceiling windows that bathe the space in natural light. Walk out to your private balcony off the kitchen to enjoy a cup of coffee in the morning or watch the sunset after a long day. Further down the hall, you'll find a generous great room with a fireplace, ideal for a dining room or an additional living area. On the upper floor, you will find 3 bedrooms, 2 baths and a separate laundry room. The primary bedroom boasts its own walk-in closet, an ensuite bathroom with glass shower, and a walk-out balcony. Bonus Private Double Garage with room to park more cars outside! Every detail in this home exudes comfort and style, inviting you to make it your own. Utilities are additional
Property Features
- Date Listed: Saturday, June 08, 2024
- Virtual Tour: View Virtual Tour for 16 Petch Avenue
- City: Caledon
- Neighborhood: Rural Caledon
- Major Intersection: Petch & Mayfield
- Full Address: 16 Petch Avenue, Caledon, L7C 4J7, Ontario, Canada
- Kitchen: Ceramic Floor, Balcony, Combined W/Dining
- Listing Brokerage: Exp Realty - Disclaimer: The information contained in this listing has not been verified by Exp Realty and should be verified by the buyer.









































