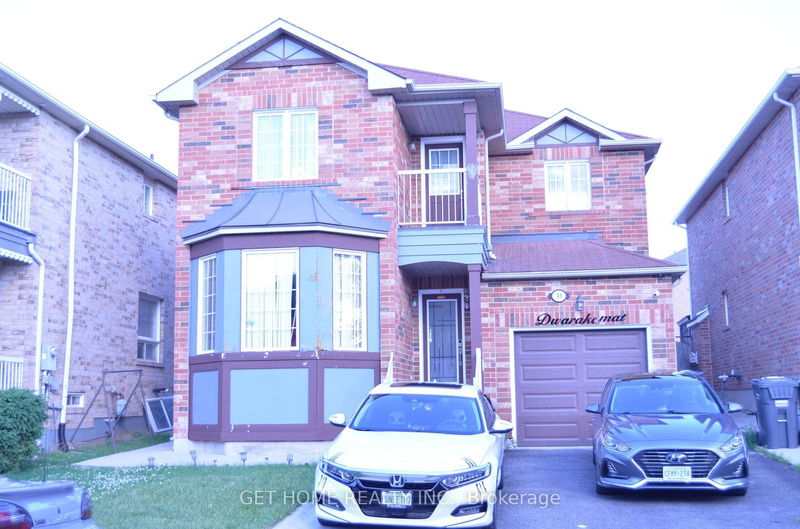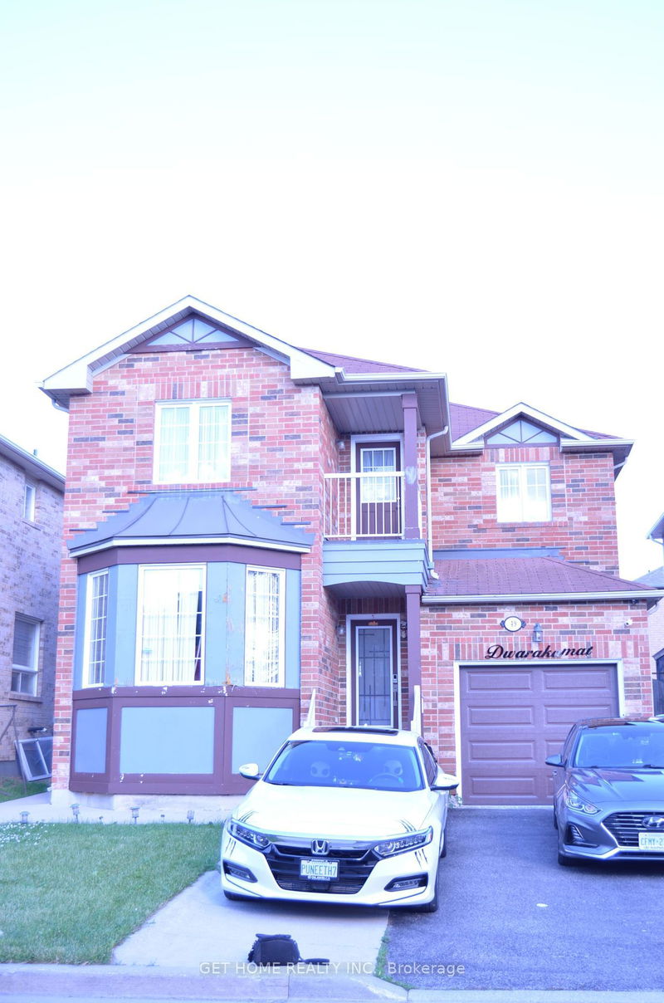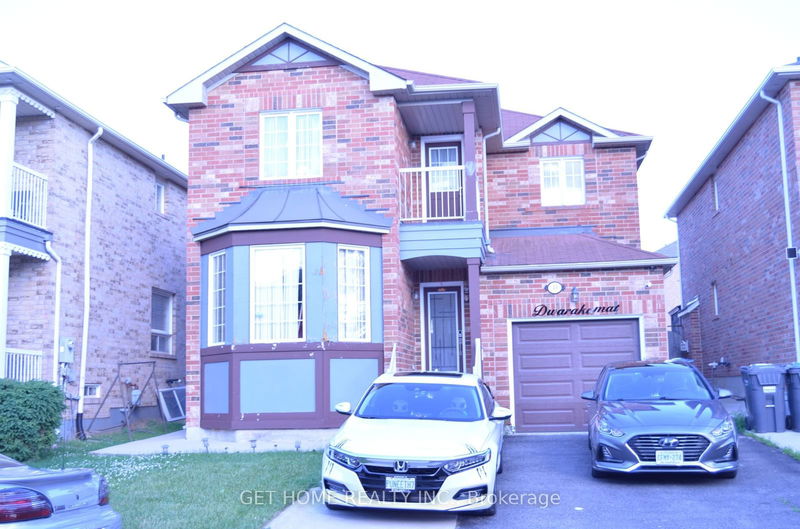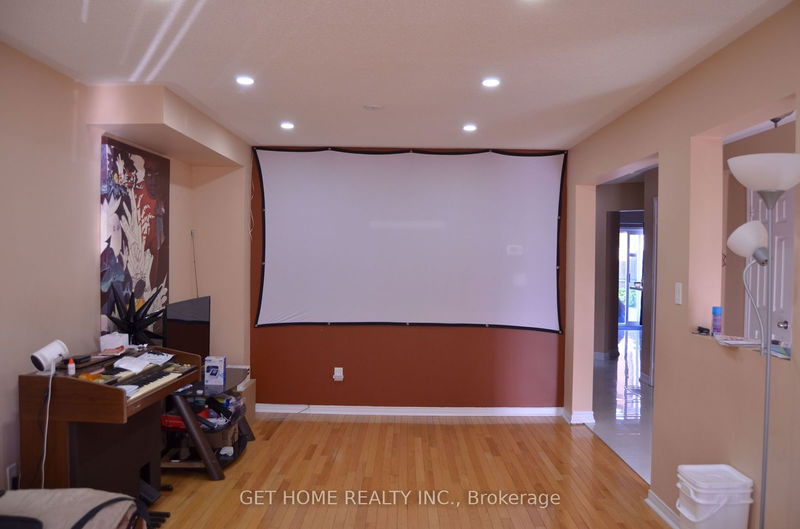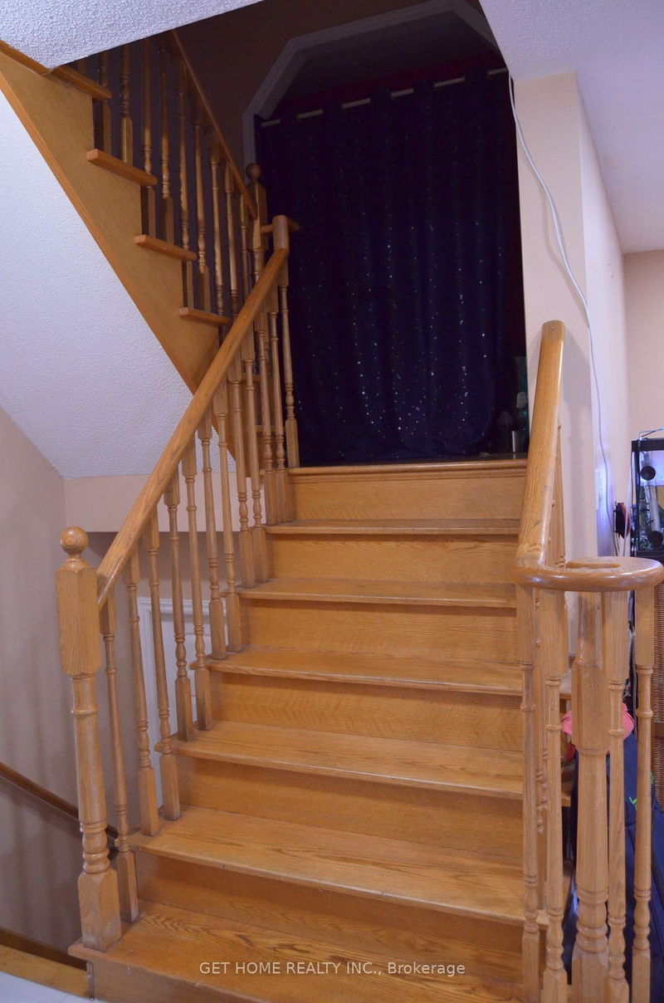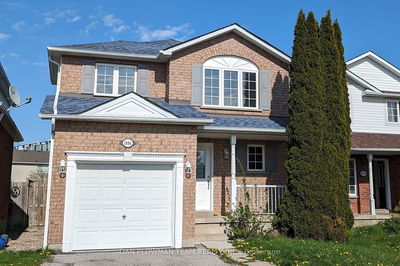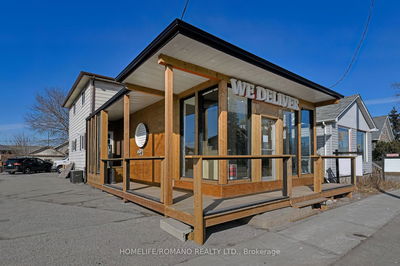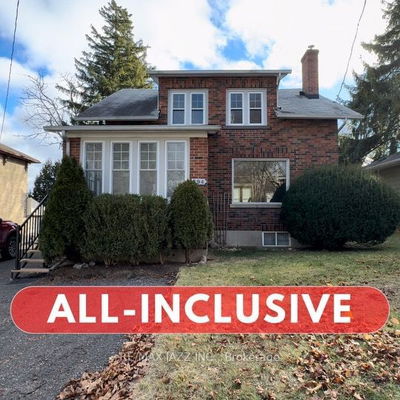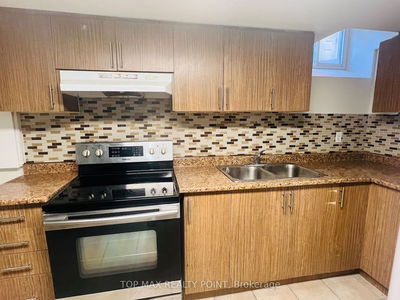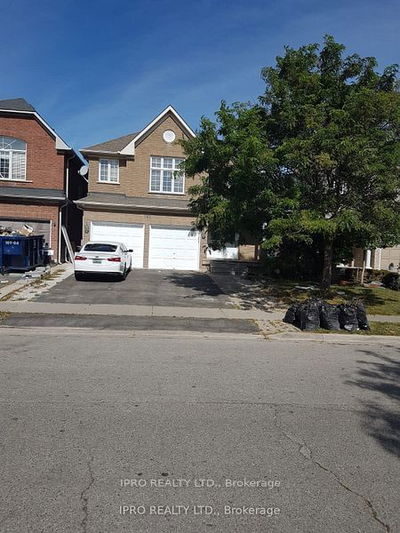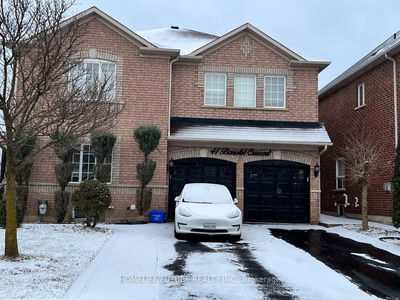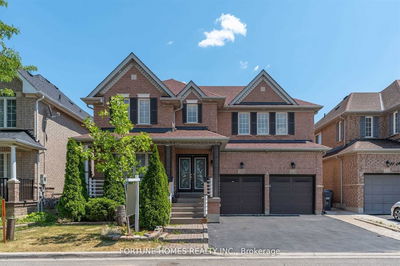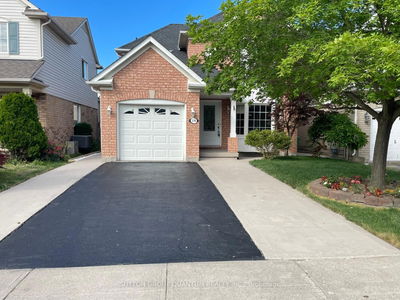Home With An Open Concept Living And Dining Room. There's A Family Room With A Gas Fireplace And Open To The Kitchen Area. Hardwood Floors On Main Level. 3 Large Bedroom On Upper Level. Master Bedroom With Full Ensuite And Walk Out To Open Balcony.
Property Features
- Date Listed: Saturday, June 08, 2024
- City: Brampton
- Neighborhood: Fletcher's Meadow
- Major Intersection: Bovaird / Worthington
- Living Room: Main
- Family Room: Main
- Kitchen: Main
- Listing Brokerage: Get Home Realty Inc. - Disclaimer: The information contained in this listing has not been verified by Get Home Realty Inc. and should be verified by the buyer.


