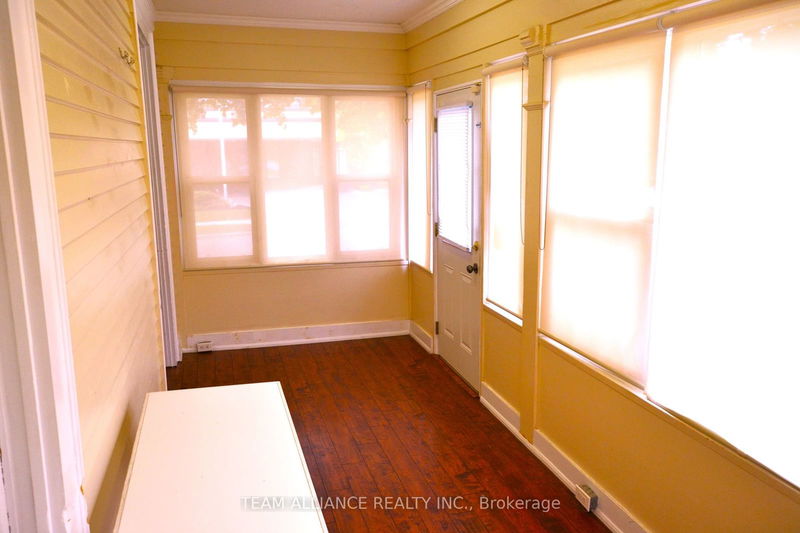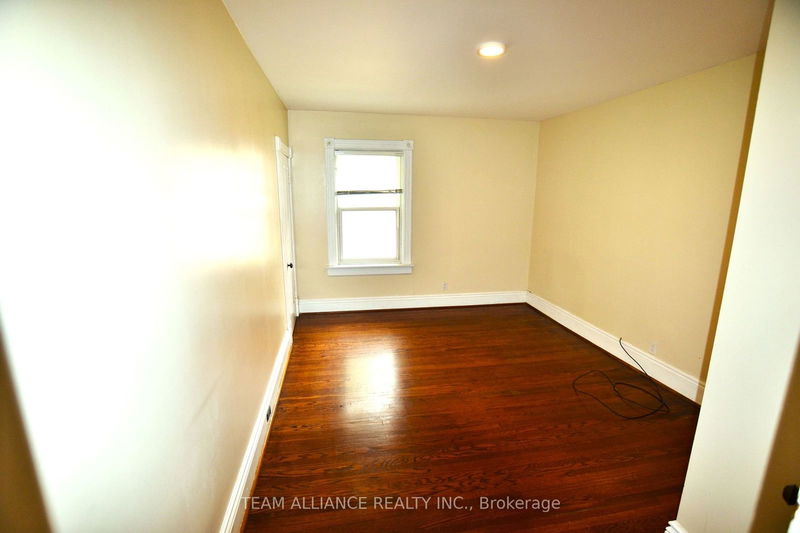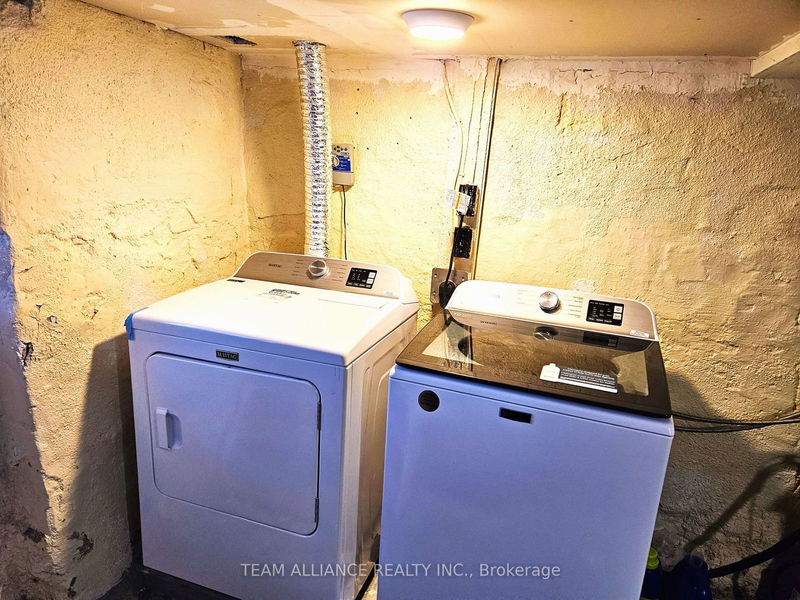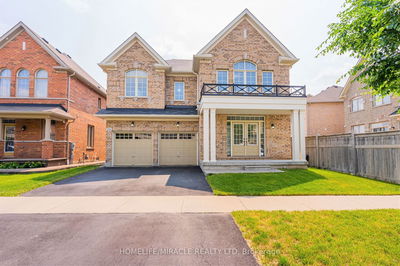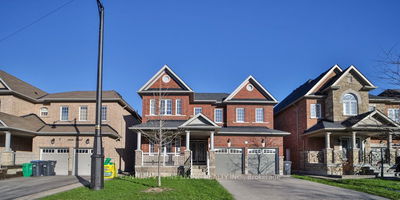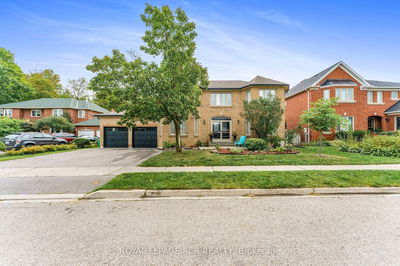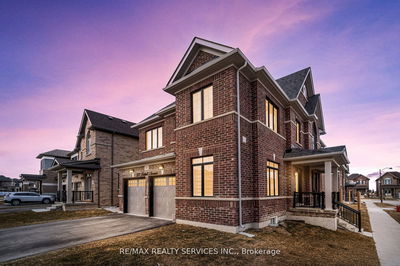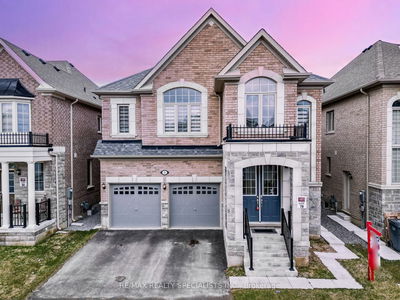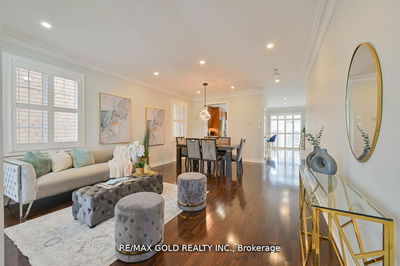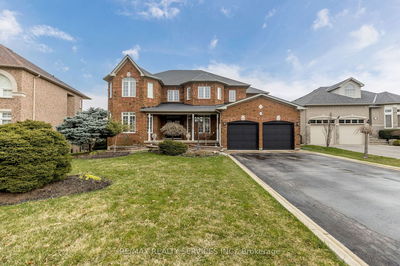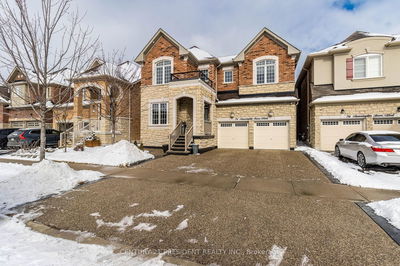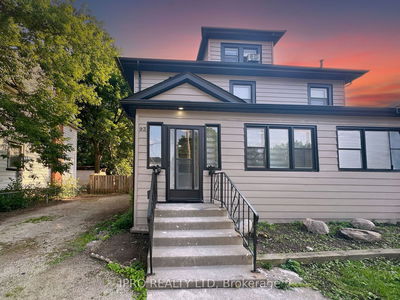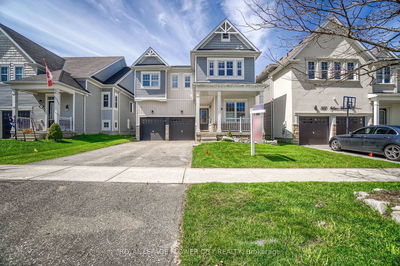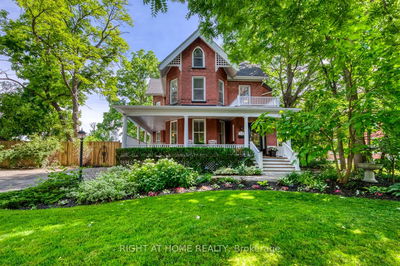Live & Work Together Opportunity, Corner Lot Mixed Usage Building available on the most desirable street in Brampton with excellent location. Steps aways from Brampton Go station, Algoma University and all other amenities. 6 Car Parking with Ground Floor Office and 3 Bedroom apartment upstairs with separate entrance & Deck at the rear. Many more commercial usages available via CMU3/DPS Zoning By-Law. New Latest Survey also attached. Please refer the attachment for more details on the top of the MLS listing. More Usages ; Art Gallery; Bed & Breakfast; Children's or Seniors Activity Centre; Commercial School; Community Club; Custom Workshop; Day Nursery; Dining Room Restaurant; Hotel; Medical Office; Personal Service Shop; Religious Institute; Service Shop; Alternate School Use and Adult Learning Centers; Multiple Residential Dwelling; Duplex Dwelling; Street Townhouse.
Property Features
- Date Listed: Sunday, June 09, 2024
- City: Brampton
- Neighborhood: Downtown Brampton
- Major Intersection: Main St. N And Vodden St. E
- Family Room: Hardwood Floor, Large Window, Double Doors
- Kitchen: Hardwood Floor, Eat-In Kitchen, Family Size Kitchen
- Kitchen: Hardwood Floor, Side Door, W/O To Patio
- Listing Brokerage: Team Alliance Realty Inc. - Disclaimer: The information contained in this listing has not been verified by Team Alliance Realty Inc. and should be verified by the buyer.










