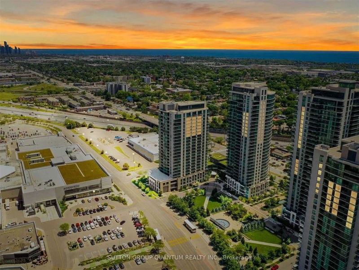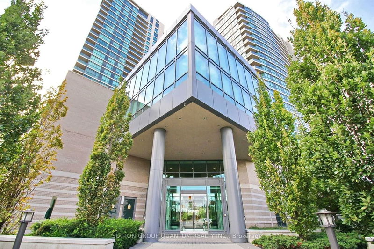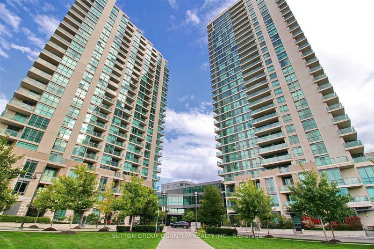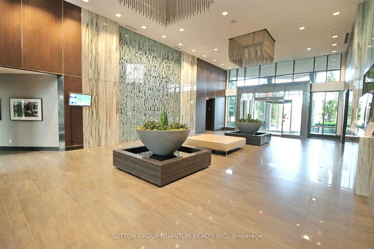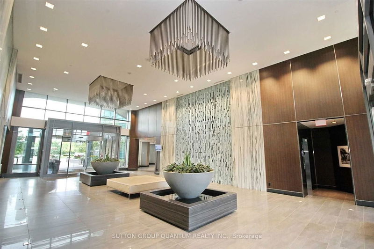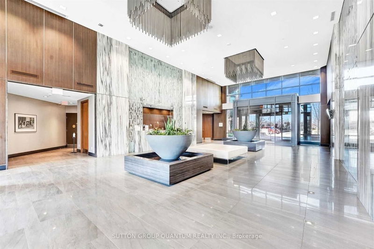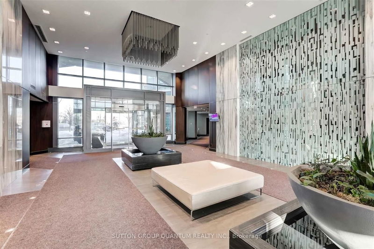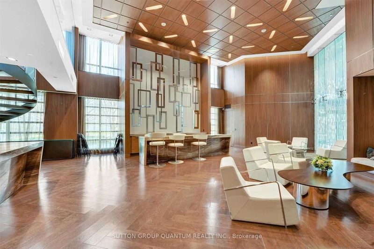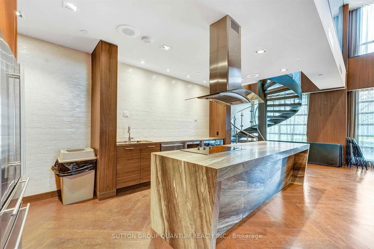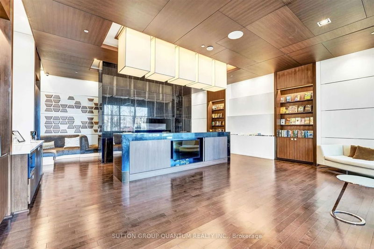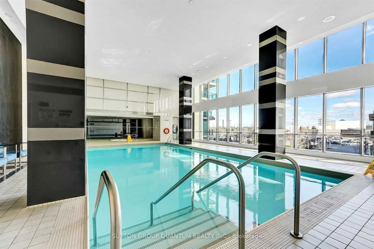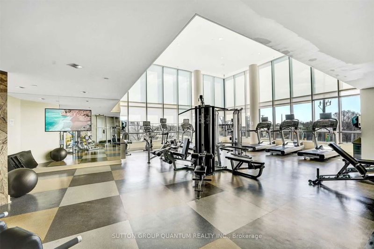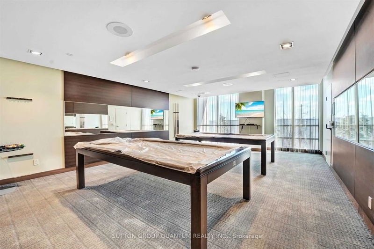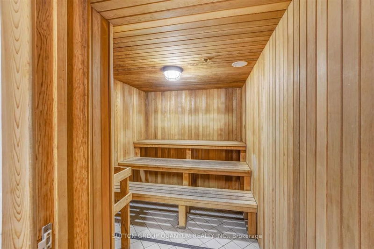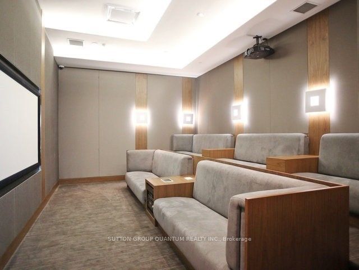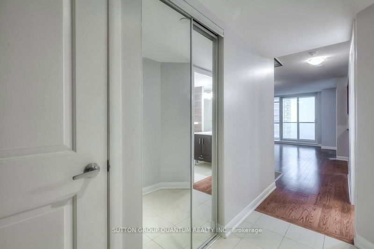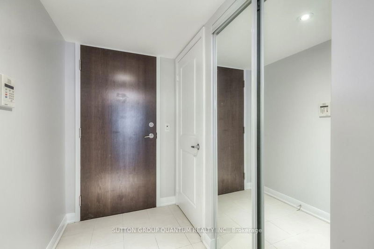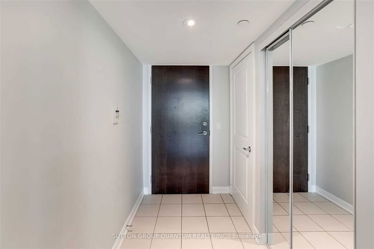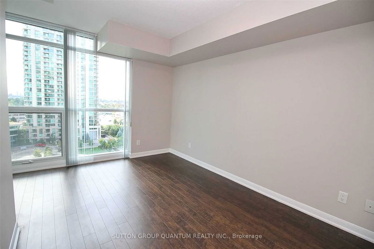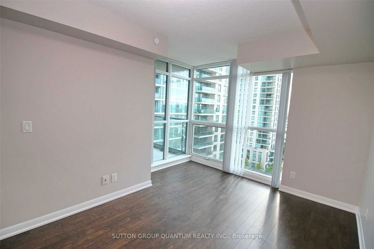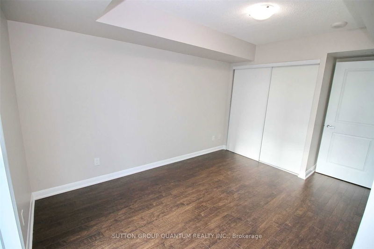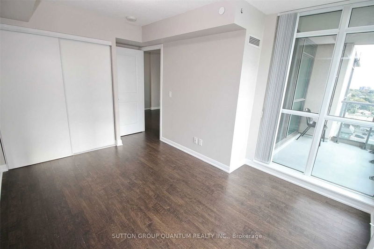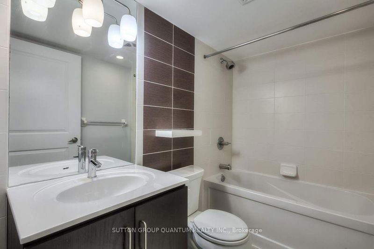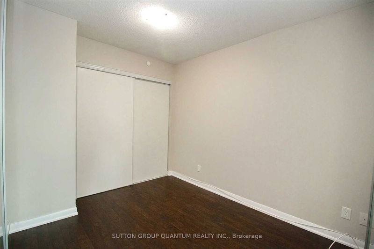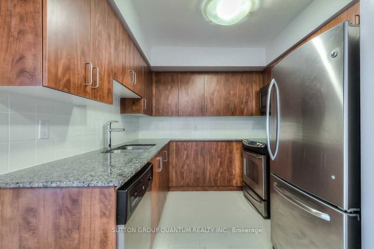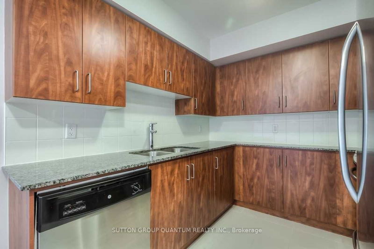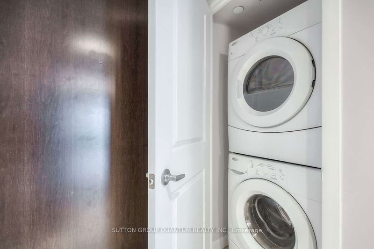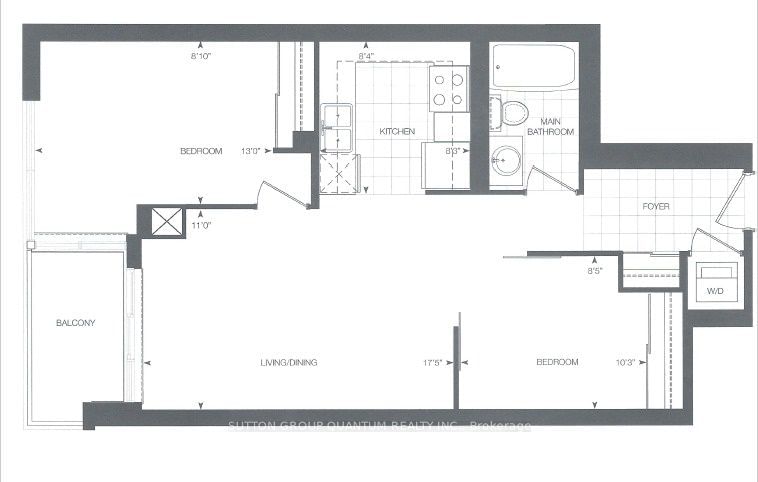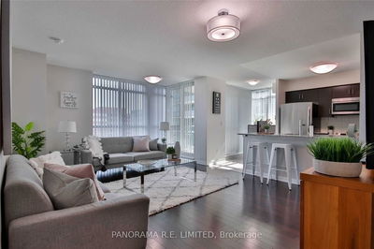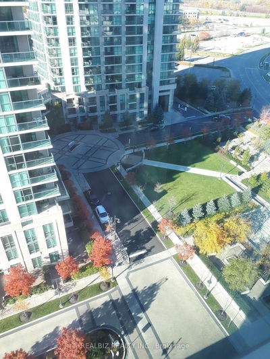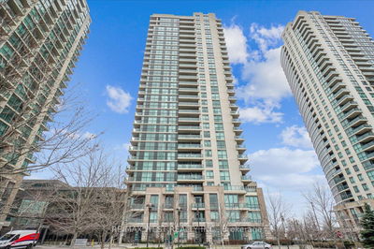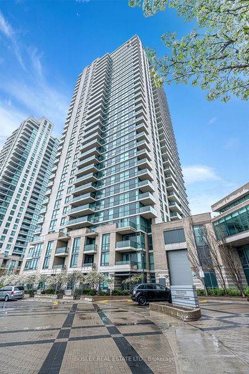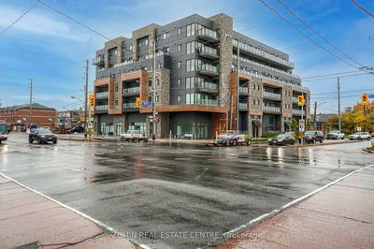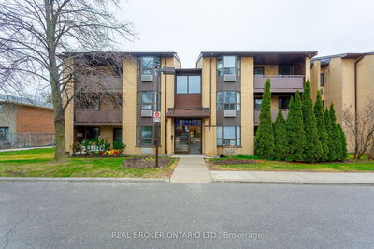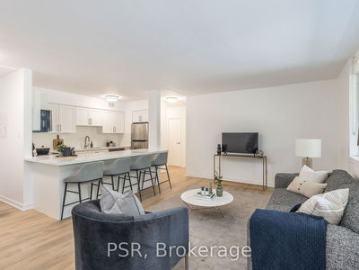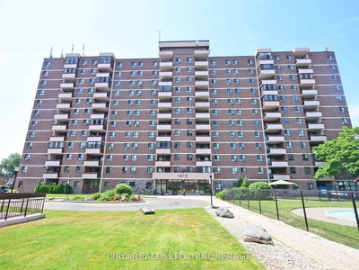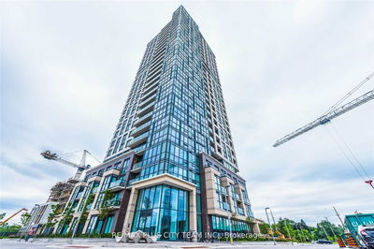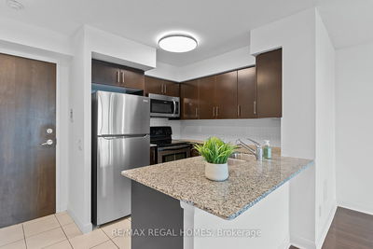Incredible location! This stunning 2-bedroom unit in the highly sought-after One Sherway offers everything you've been dreaming of. Step inside & be greeted by the beauty & brightness that fills every corner. The kitchen has been tastefully updated with modern finishes, including stainless steel appliances & granite countertops. It's perfect for the chef at heart, offering ample space for all your culinary endeavors. The open concept living & dining area provides a spacious & inviting atmosphere for entertaining guests or simply relaxing after a long day. Upgraded fixtures throughout the unit add a sleek and stylish touch. Floor-to-ceiling windows grace every room, allowing natural light to flood in and create a warm and welcoming ambiance. Step out onto your private balcony and enjoy the fresh air and a peaceful retreat. Living in this well-managed building means you'll have access to state-of-the-art facilities & 24-hour security, ensuring your comfort and peace of mind.
Property Features
- Date Listed: Monday, June 10, 2024
- City: Toronto
- Neighborhood: Islington-City Centre West
- Major Intersection: The West Mall/Evans
- Full Address: 612-205 Sherway Gardens Road, Toronto, M9C 0A5, Ontario, Canada
- Family Room: Combined W/Dining
- Kitchen: Main
- Listing Brokerage: Sutton Group Quantum Realty Inc. - Disclaimer: The information contained in this listing has not been verified by Sutton Group Quantum Realty Inc. and should be verified by the buyer.

