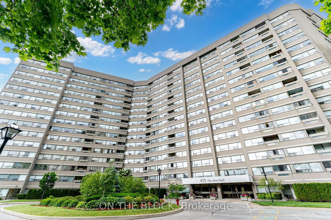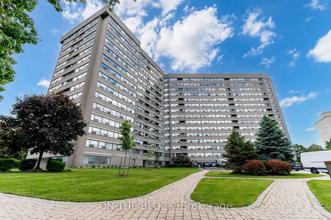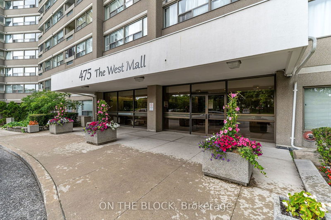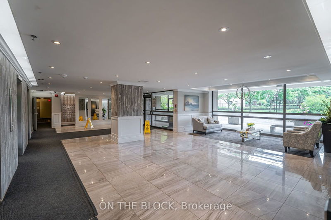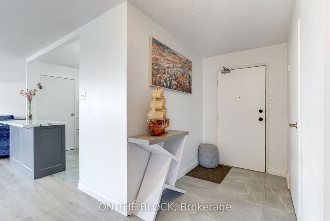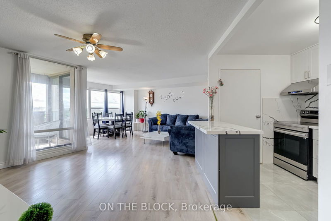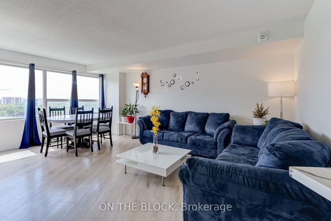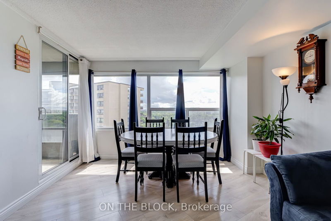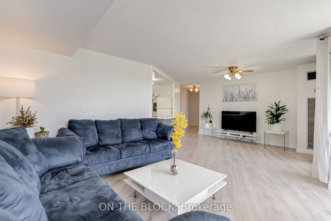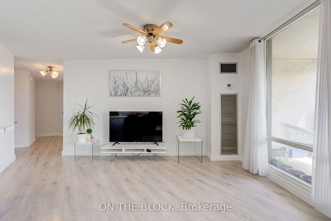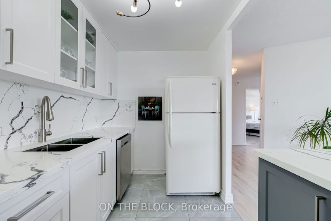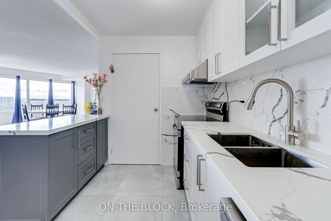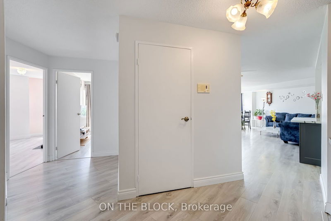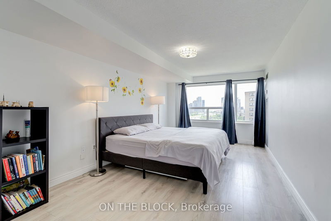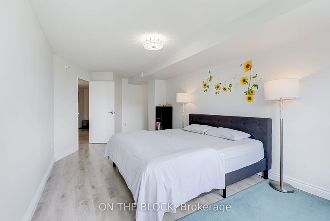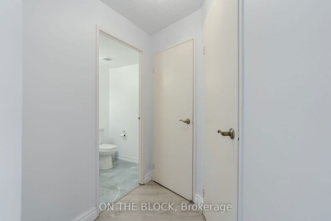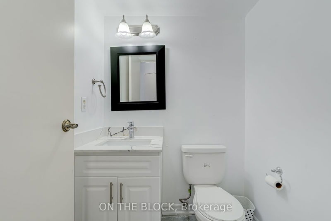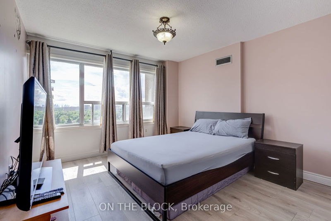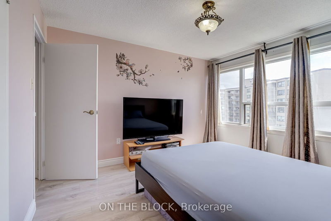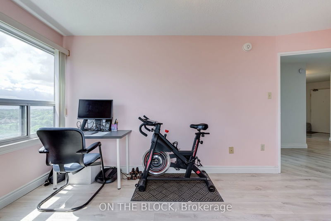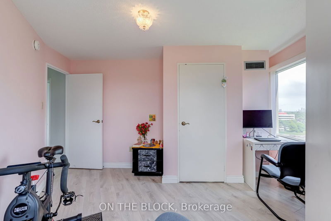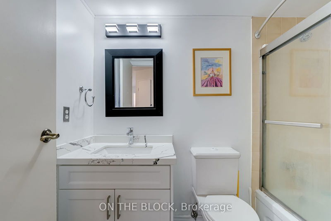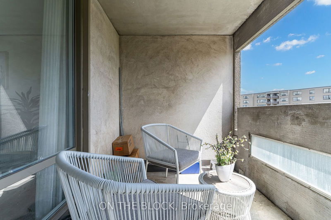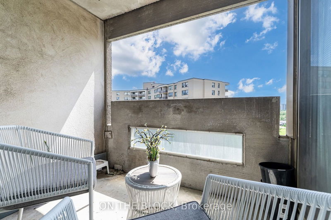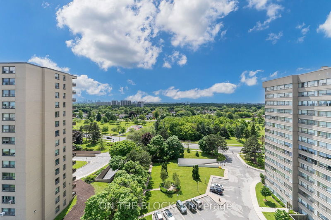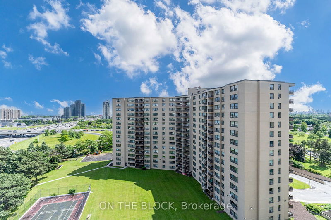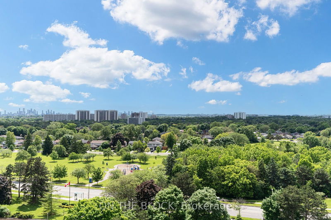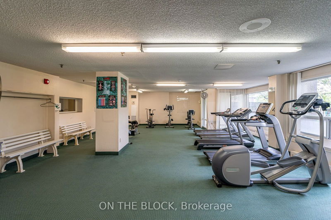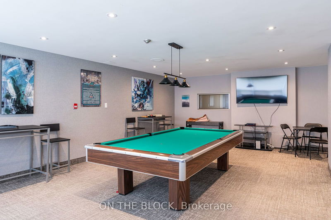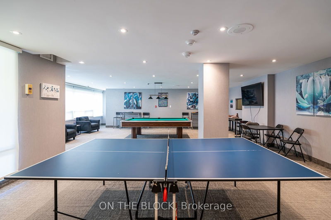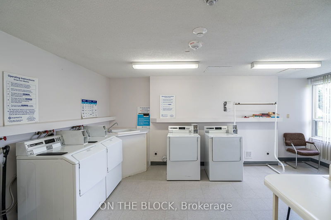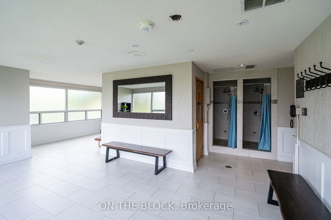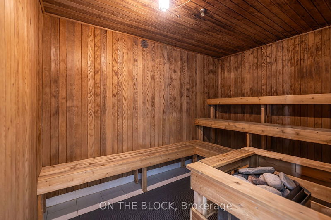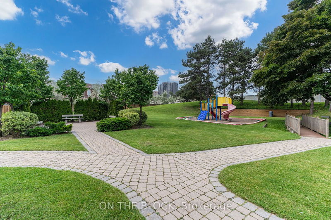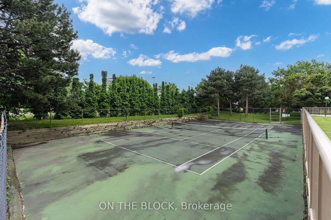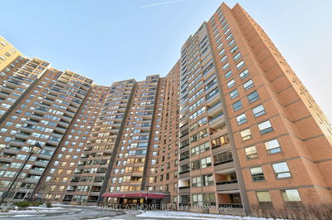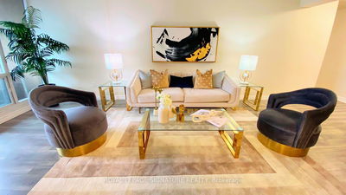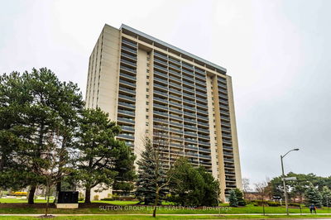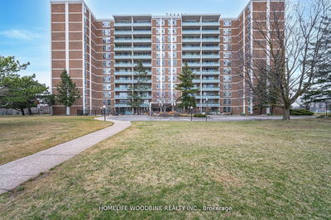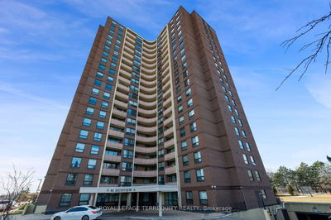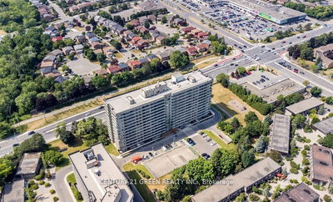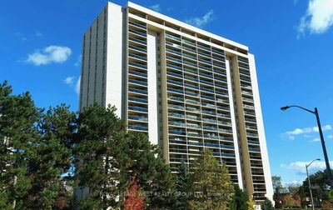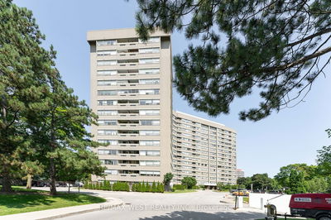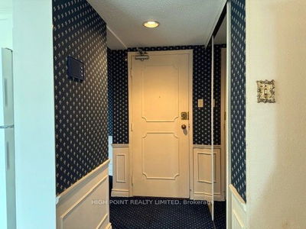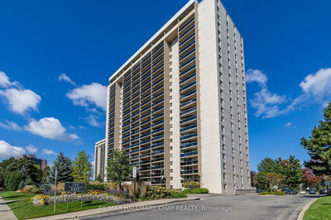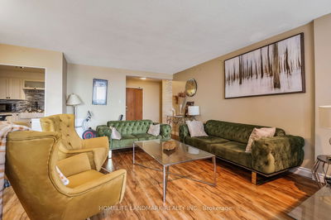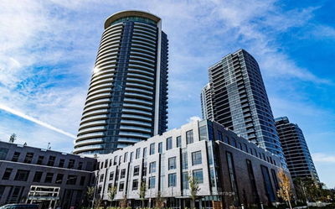Experience True Luxury Living in this Beautiful and Spacious, Three-Bedroom, Two Bath Corner Immaculate Condo in the Prestigious "Sunset West" Building. This Elegantly Maintained Gem Offers a Blend of Modern Comfort and Timeless Sophistication in a Highly Sought-After Location. With Professional Onsite Management, You'll Enjoy Peace of Mind and Convenience. Fully Renovated and Upgraded Kitchen With High End Rangehood, Dishwasher, Quartz Backsplash and Brand New Quartz Island with Ample Kitchen Cabinet. Ceramic Flooring in Foyer, Kitchen, and Washrooms. Separate Ensuite Laundry Room With Custom Pantry/ Built-in Storage Cabinet. This Condo Has It's Own Ensuite Locker/ Storage Room. The Natural Light Floods this Corner Unit Creating A Warm and Inviting Atmosphere. Relax on Your Exclusive Private Balcony with Stunning Panoramic View. New Premium Flooring Throughout. Easy and Quick Commuting to Downtown Toronto, Pearson Airport, Mississauga Square One and Other Directions, Making Your Daily Travels Hassle-Free. Very Clean, Well Maintained and Well Managed Building. The Maintenance Fees Cover All Utilities, Building Amenities, including Water, Hydro, Central AC, Heating, Rogers Cable TV and even High Speed Internet! Lots of Visitors Parking. Take Advantage of the Recent Fresh Interest Rate Reduction and Don't Miss this Opportunity to Own this Beautiful Turn Key Condo. Please See the Property Feature Sheets and Virtual Tour As Attached. Status Certificate Available.
Property Features
- Date Listed: Saturday, June 08, 2024
- Virtual Tour: View Virtual Tour for 1419-475 The West Mall
- City: Toronto
- Neighborhood: Etobicoke West Mall
- Full Address: 1419-475 The West Mall, Toronto, M9C 4Z3, Ontario, Canada
- Living Room: Large Window, W/O To Balcony, Combined W/Dining
- Kitchen: Quartz Counter, Centre Island, Custom Backsplash
- Listing Brokerage: On The Block - Disclaimer: The information contained in this listing has not been verified by On The Block and should be verified by the buyer.

