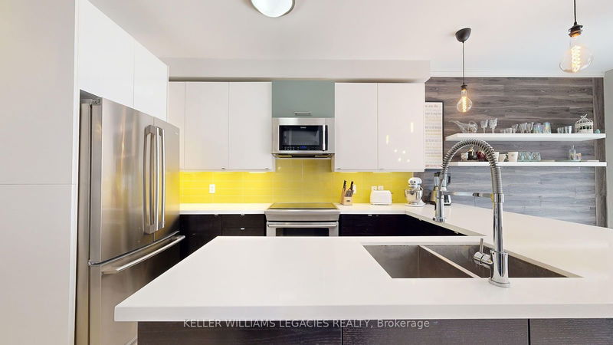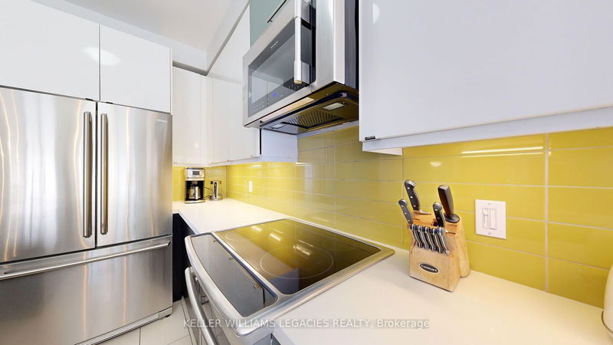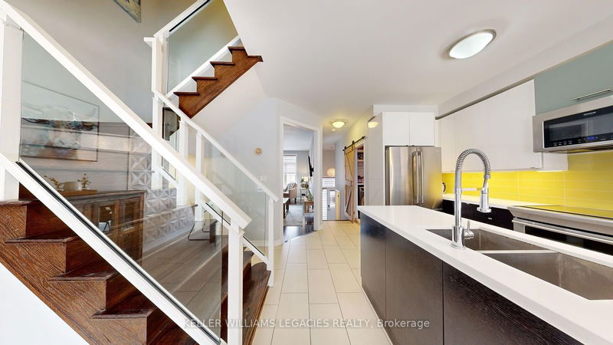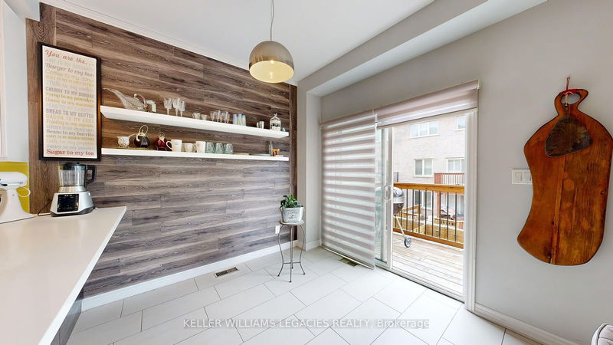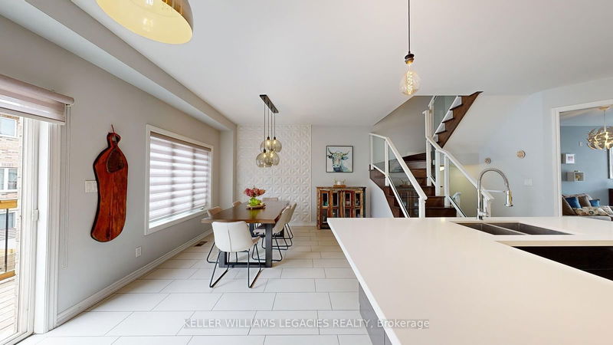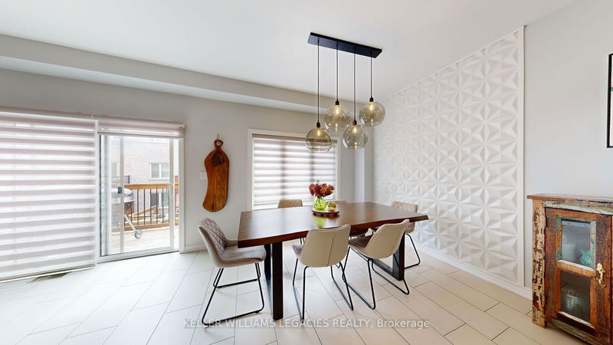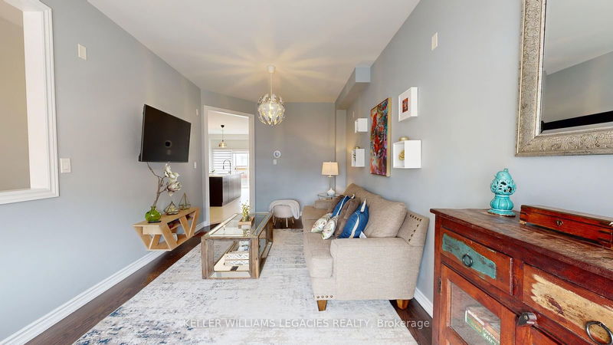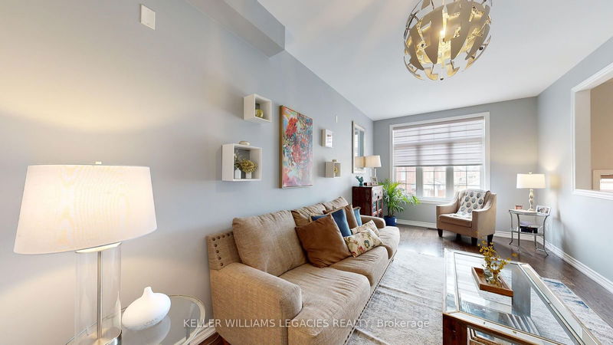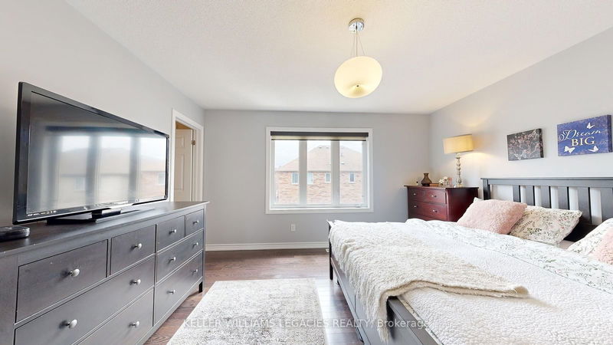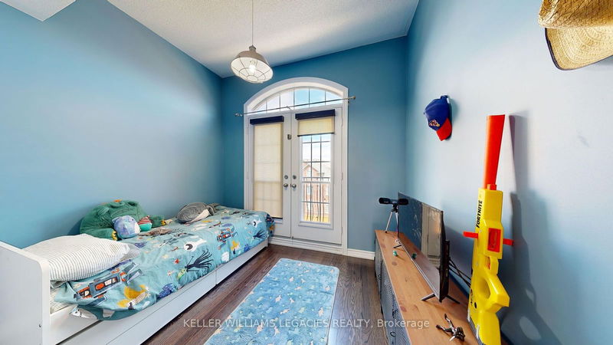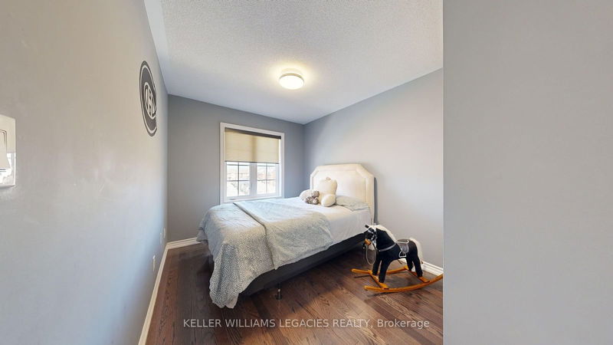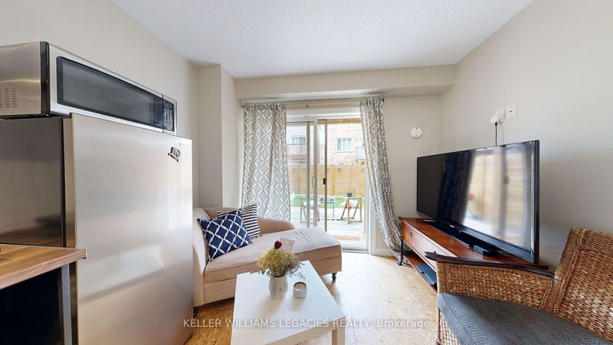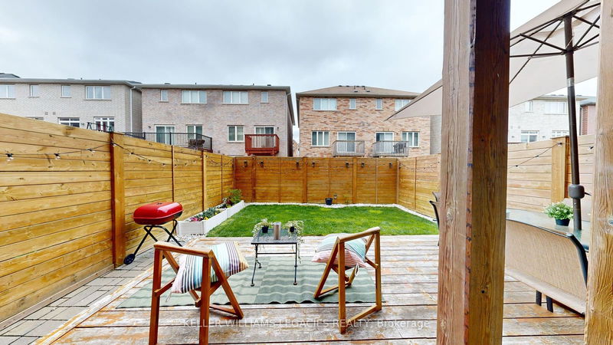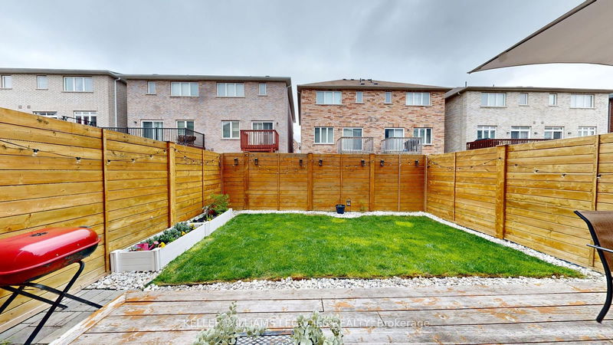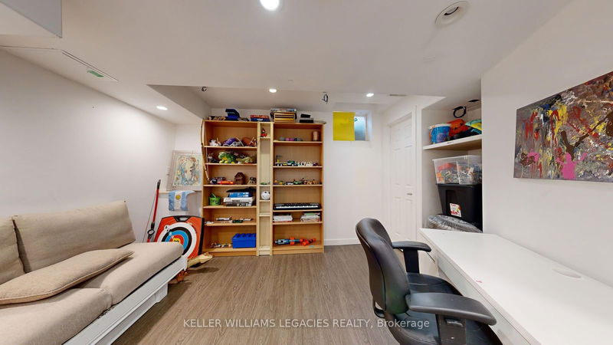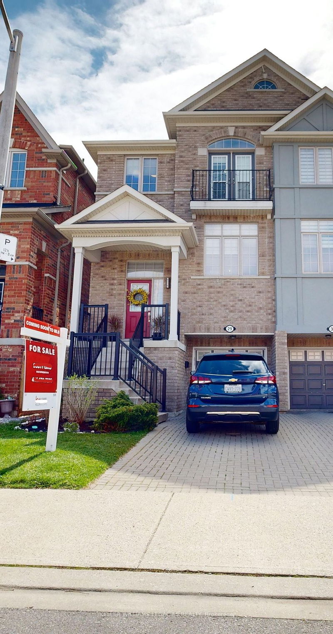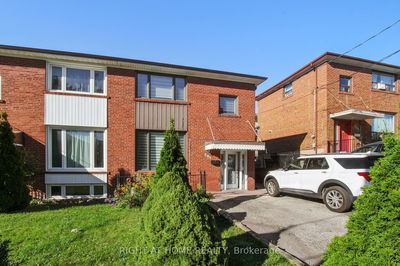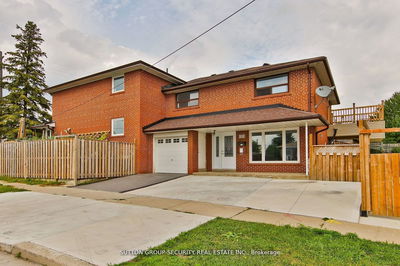Gorgeous, Modern, Upgraded 4 bedroom, 4 bath Home plus a Convenient Ground Floor Self Contained Nanny Suite. Enjoy a Modern Sun Filled Entertainer's Kitchen Featuring Caesar Stone Counters and High-Gloss Cabinets Leading to a Large Walkout Deck. Tasteful Glass Railings Border the Oak Stairs Leading up to 4 Spacious Bedrooms and 2 Full Bathrooms. An above grade Nanny Suite with Separate Entrance is Fully Equipped with a Kitchen, Bedroom, and a Full 4 piece Bathroom. The Basement Contains a Child's Play Room for Creative Artwork and Music fun, along with Ample Storage Space with Built in Shelves, HVAC, and 2nd Washer. This home is Steps to Public Transit, Parks, Skating Rink, Splash Pad, Soccer Field, shops, and Hwys 400 & 401......
Property Features
- Date Listed: Monday, June 10, 2024
- Virtual Tour: View Virtual Tour for 29 McCartney Street
- City: Toronto
- Neighborhood: Humberlea-Pelmo Park W5
- Full Address: 29 McCartney Street, Toronto, M9M 0B8, Ontario, Canada
- Living Room: Hardwood Floor, Large Window
- Kitchen: Quartz Counter, Open Concept, W/O To Deck
- Listing Brokerage: Keller Williams Legacies Realty - Disclaimer: The information contained in this listing has not been verified by Keller Williams Legacies Realty and should be verified by the buyer.


