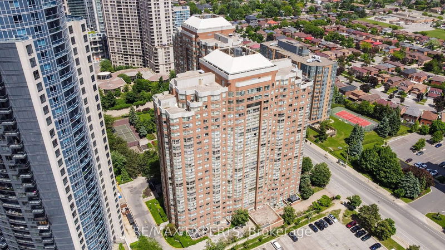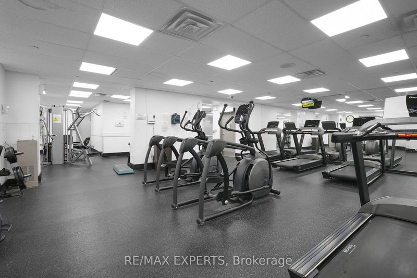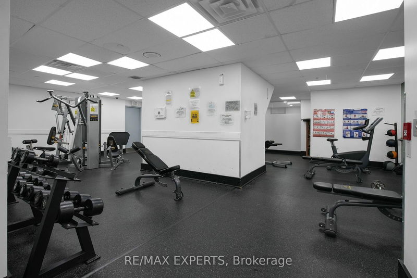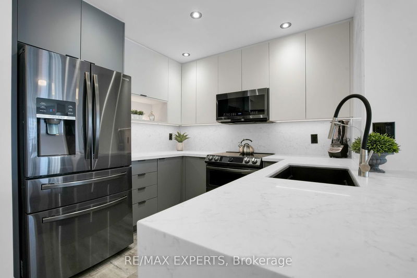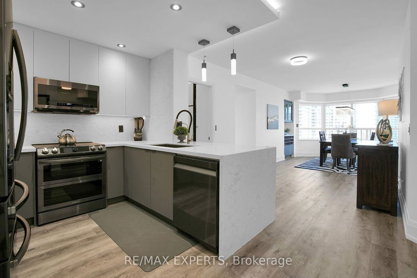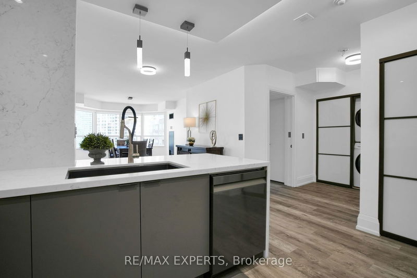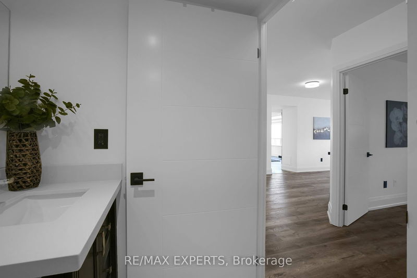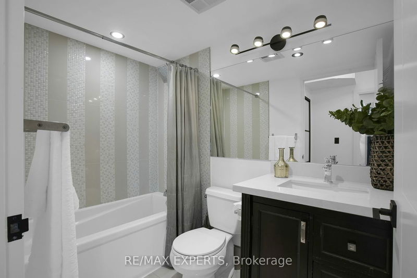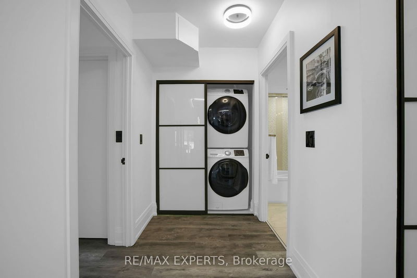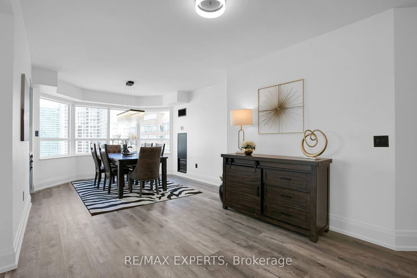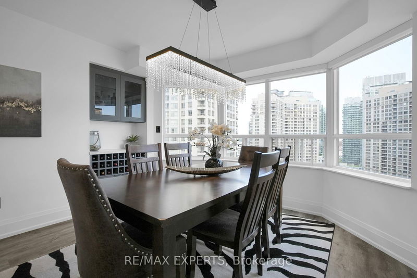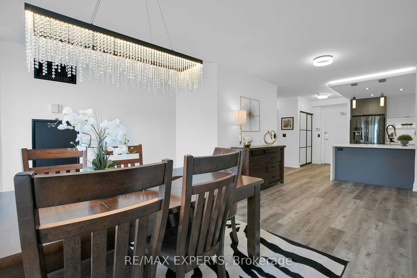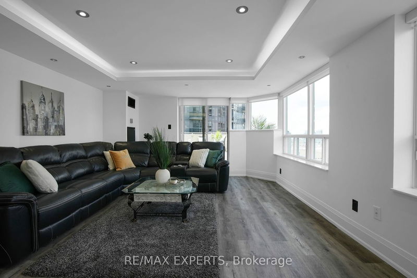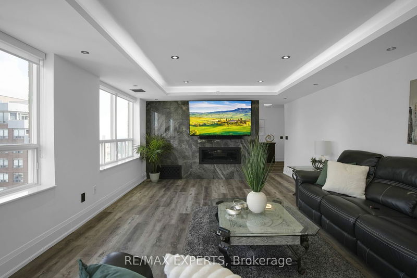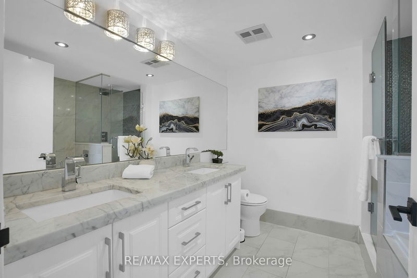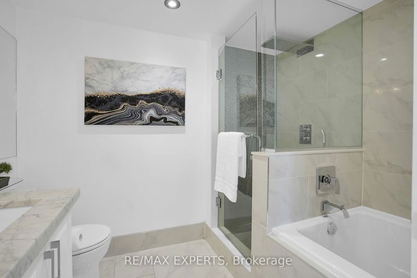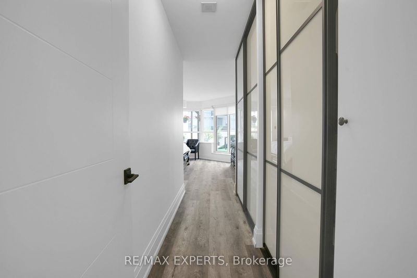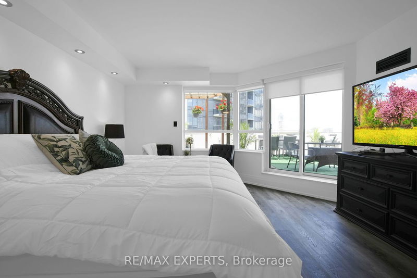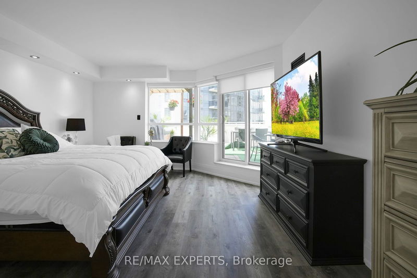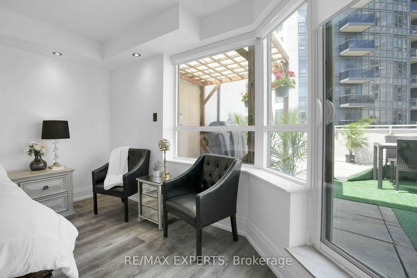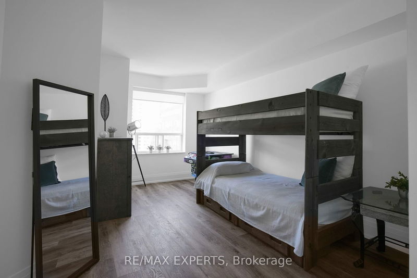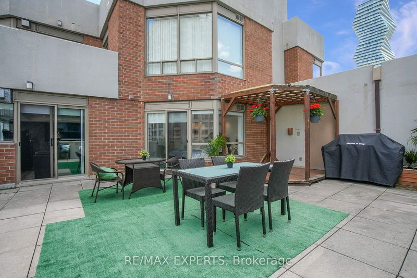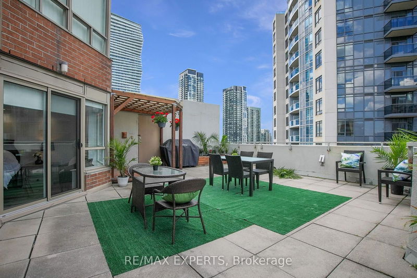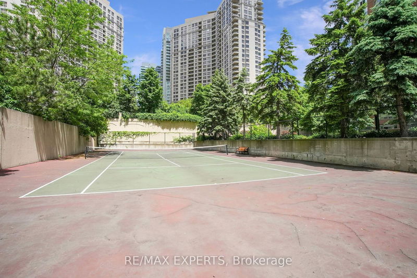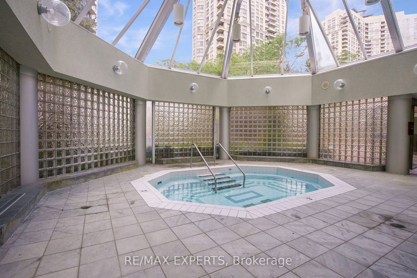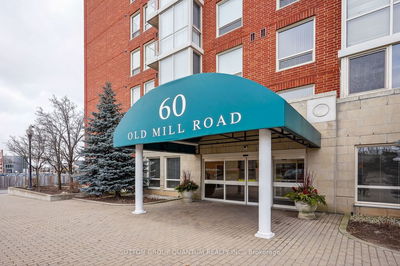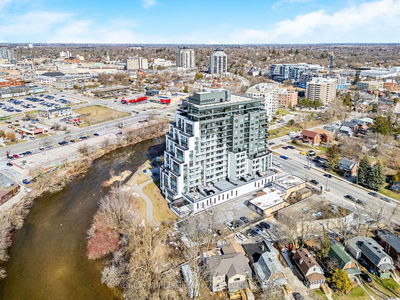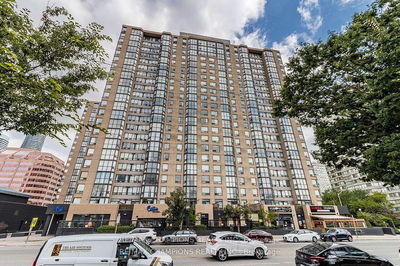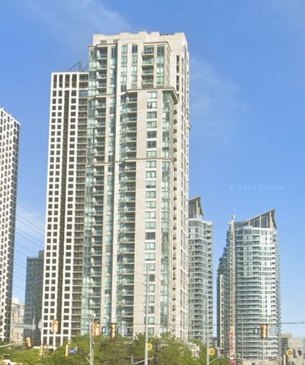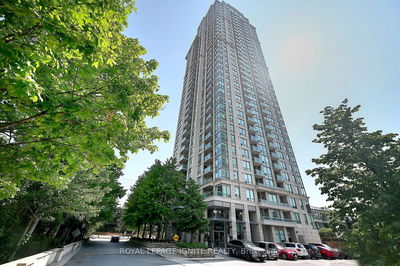Luxuriously Appointed Penthouse. Rarely Available!! Throughout this Gorgeously Appointed 1459 sq.ft Suite you will find 7" baseboards w/ shoe mold, (5) NEW Trimlite Doors w/ Matte Black Hardware, Custom Closet Organizers w/ Frosted Glass Doors (All Closets) ++ Four Hundred & Eighty Six (486) sq.ft of Terrace w/ NW exposure !! New QTK Kitchen & Organized Pullout & Shelving w/ All *NEW* Black Chrome SS Appliances, Quartz Countertop w/ matching Backsplash. All Flooring is Engineered Laminate. 6.25" Wide Plank. Gorgeous-Gas Fireplace sitting Atop Porcelain Tiled TV Wall, Walk-Out To A Stunning Terrace w/ Gazebo and Raised Flower Bed/Herb Garden Bed. This Unit is Ideal For Outdoor Entertainment Enjoying The Spectacular West View's Of Mississauga, Retreat back to the Large Primary Ensuite, ft. Double Sink, Sep Shower & Whirlpool Tub. Heated Floors In Both Bathrooms. Exclusive Ph Floor Key For Private Access. Great feature Emergency Side / Back Door Entrance from Patio.
Property Features
- Date Listed: Tuesday, June 11, 2024
- City: Mississauga
- Neighborhood: City Centre
- Major Intersection: Hurontario & Burnhamthorpe
- Full Address: Ph103-335 Webb Drive N, Mississauga, L5B 4A1, Ontario, Canada
- Listing Brokerage: Re/Max Experts - Disclaimer: The information contained in this listing has not been verified by Re/Max Experts and should be verified by the buyer.

