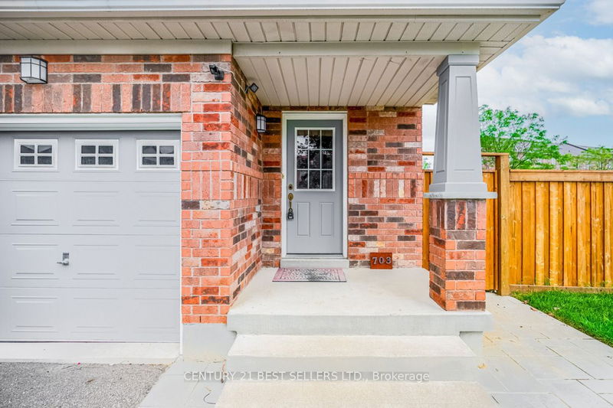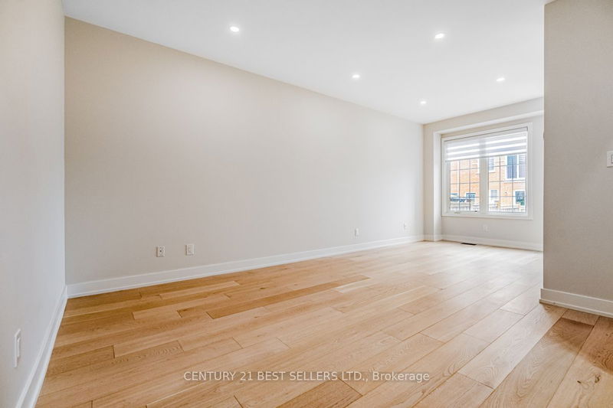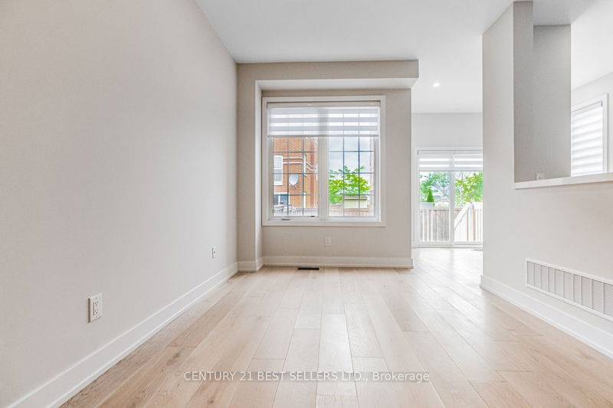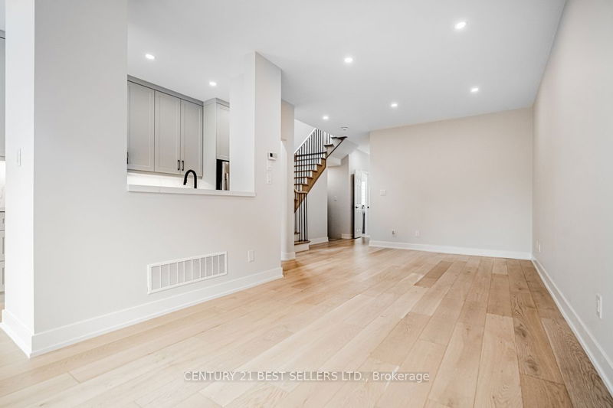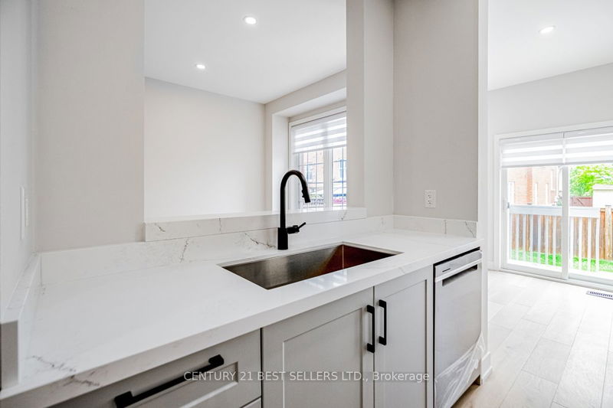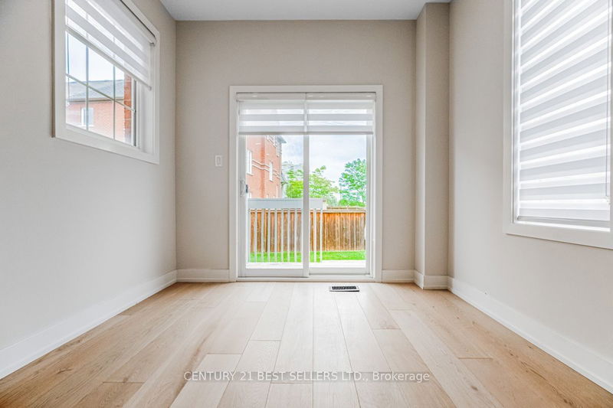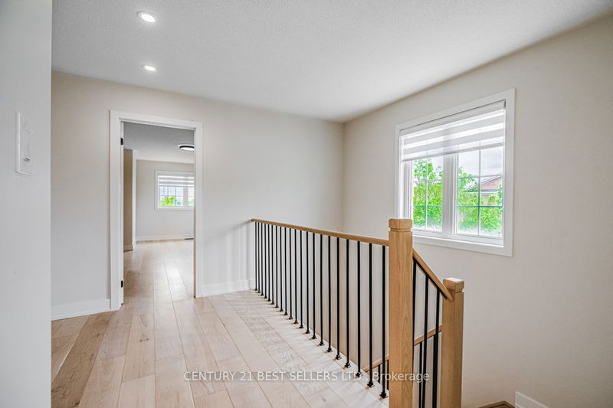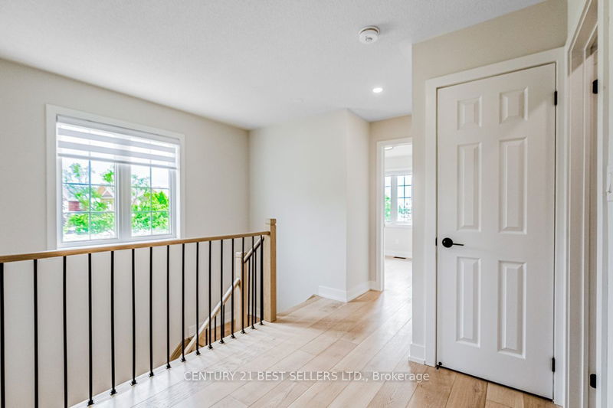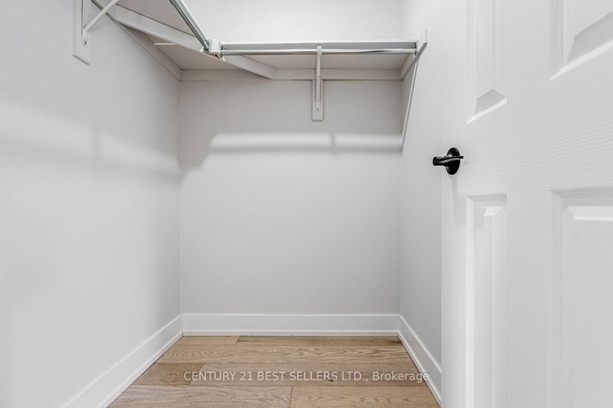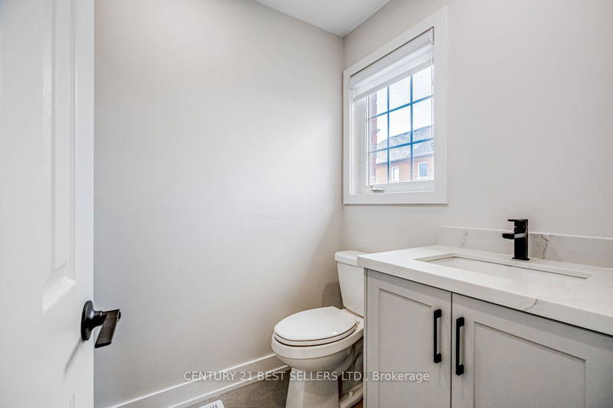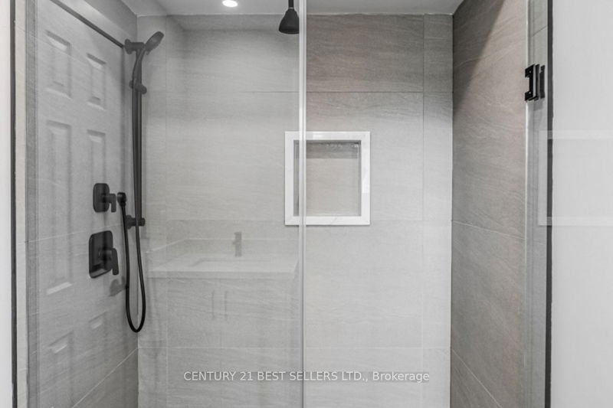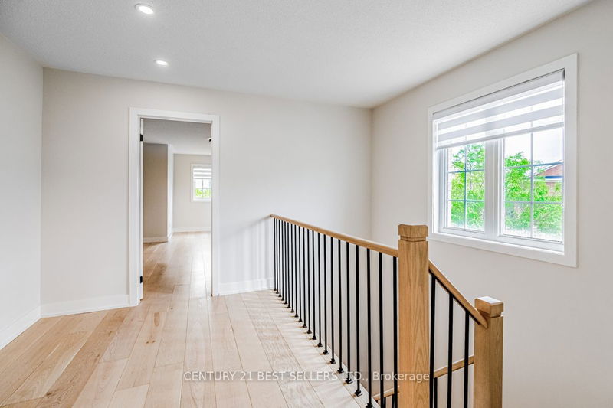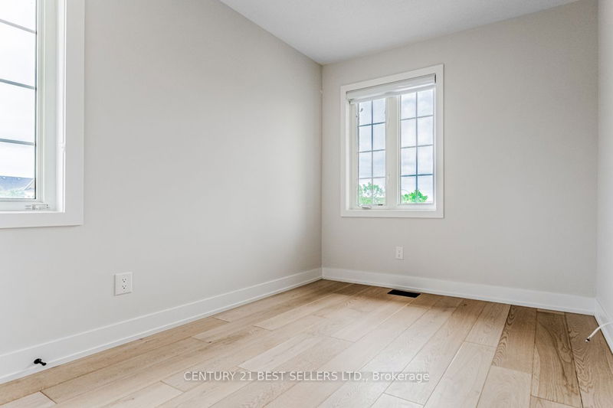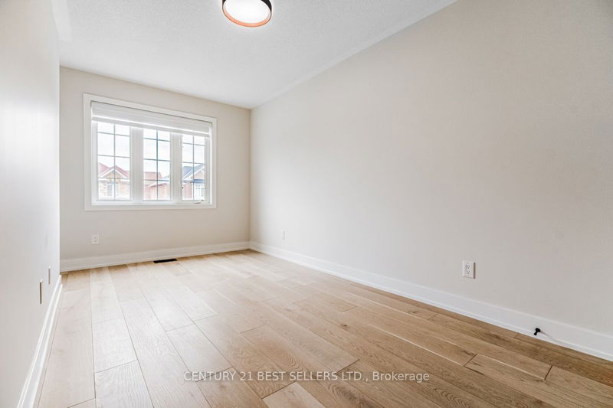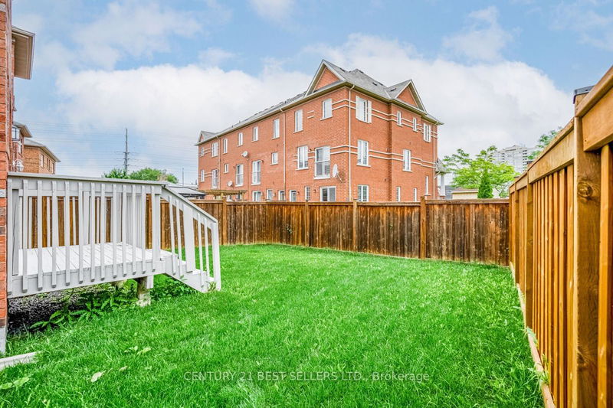Welcome To Your Stunning New Home! This Spacious 1,429 Sq Ft Semi-Detached House Is Situated On A Gorgeous Oversized Corner Lot And Boasts A Premium, Bright, And Open-Concept Layout. The Main Floor Features A Family Room Ideal For Relaxation And Entertainment, And An Eat-In Kitchen Designed For Comfort And Convenience. Enjoy The Added Ease Of A Direct Garage-To-Main-Floor Entrance. The Second Floor Offers A Convenient Computer Niche Perfect For A Home Office Or Study Area, Three Generously Sized Bedrooms Providing Ample Space, And A Sunny Master Bedroom Complete With A Walk-In Closet And Ensuite Bathroom. This Home Also Features An Elegant Upgraded Oak Staircase, Adding A Touch Of Sophistication. Located In A Welcoming Community, This Home Is Perfect For Families And Professionals Alike. You'll Be Just Steps Away From Parks, Shopping Centers, Transit, And Schools, And Minutes From Major Highways, Ensuring An Easy Commute. Experience The Perfect Blend Of Comfort, Convenience, And Value In This Vibrant Neighborhood.
Property Features
- Date Listed: Tuesday, June 11, 2024
- City: Mississauga
- Neighborhood: East Credit
- Major Intersection: Mavis/Eglinton
- Living Room: Open Concept, Combined W/Dining
- Kitchen: Open Concept, Combined W/Family, Ceramic Floor
- Family Room: W/O To Yard, Picture Window, Ceramic Floor
- Listing Brokerage: Century 21 Best Sellers Ltd. - Disclaimer: The information contained in this listing has not been verified by Century 21 Best Sellers Ltd. and should be verified by the buyer.



