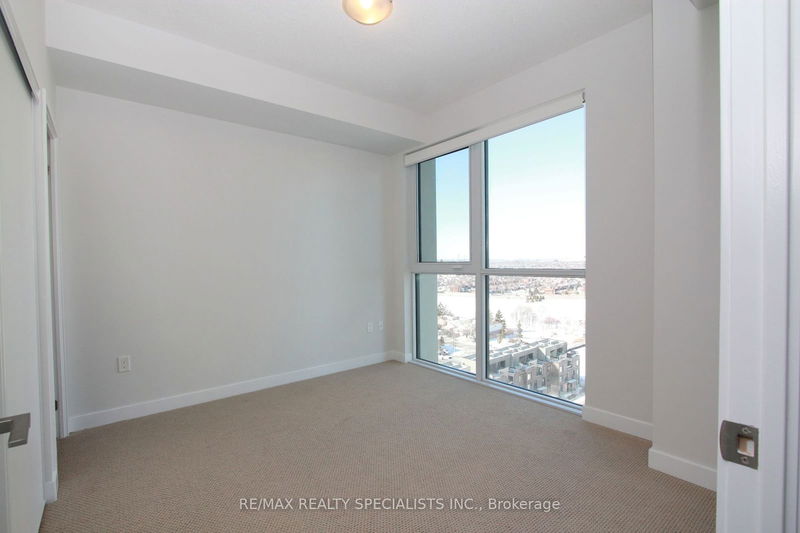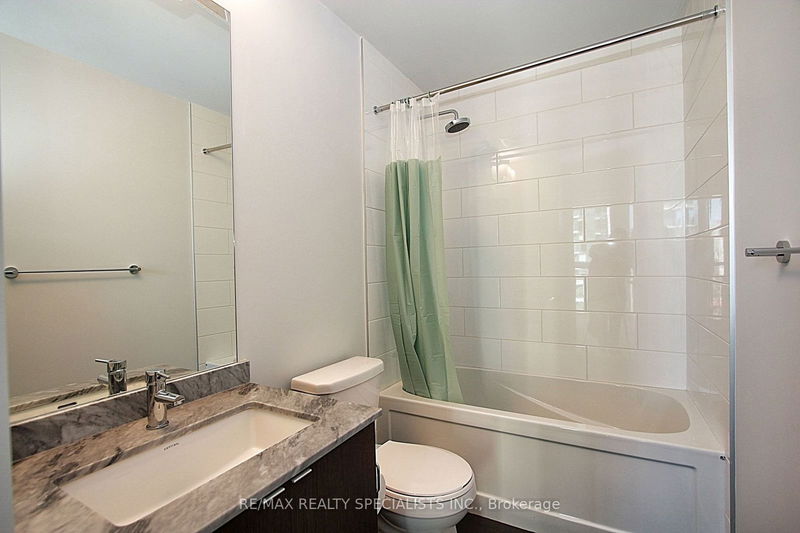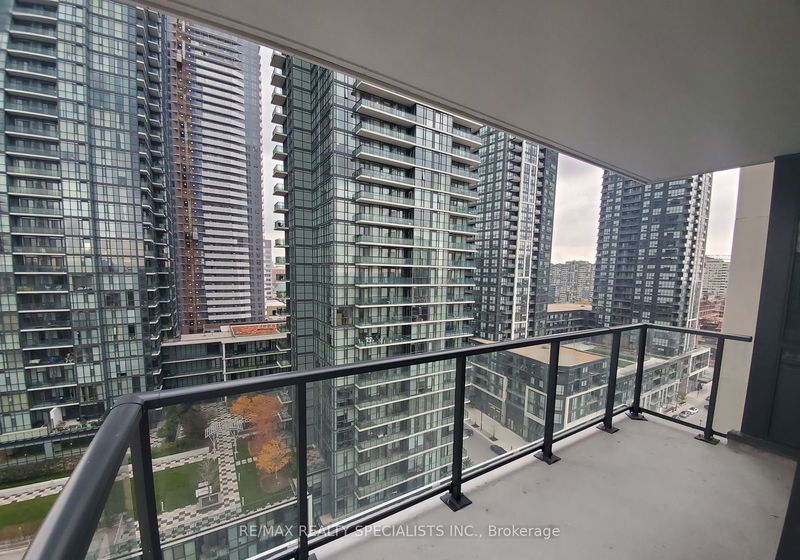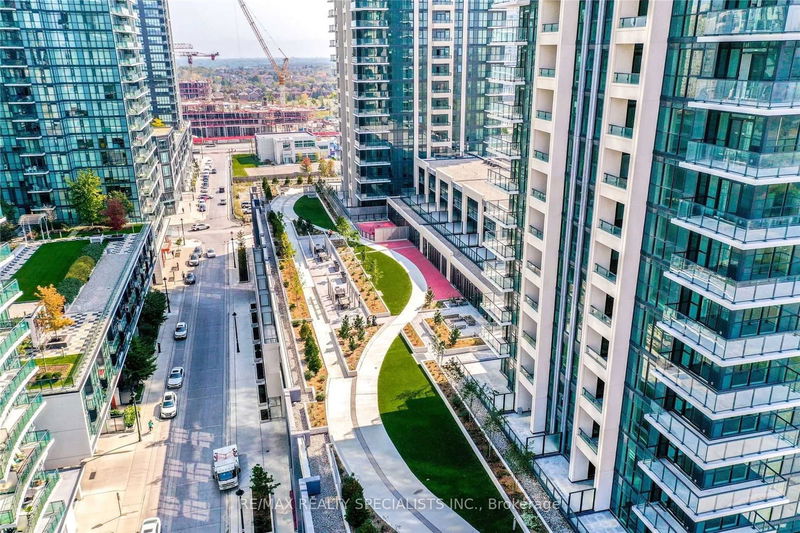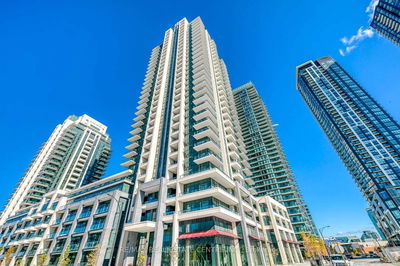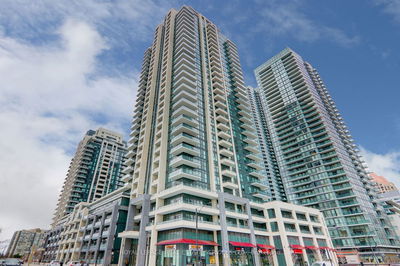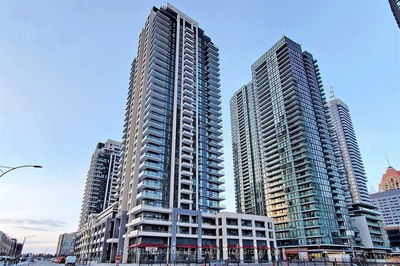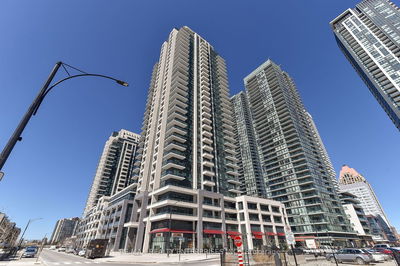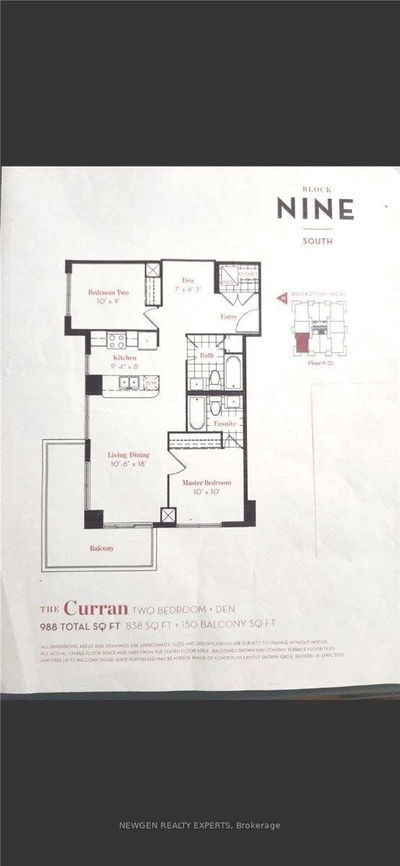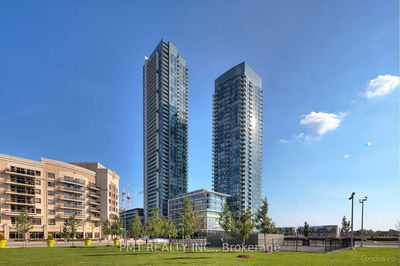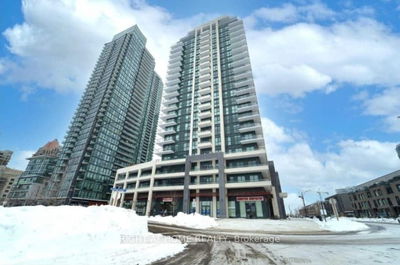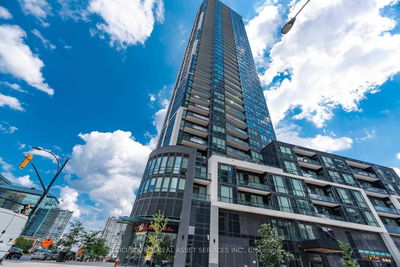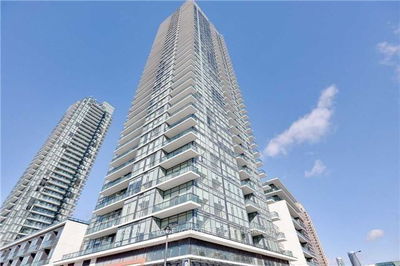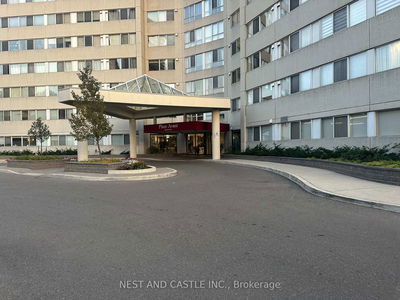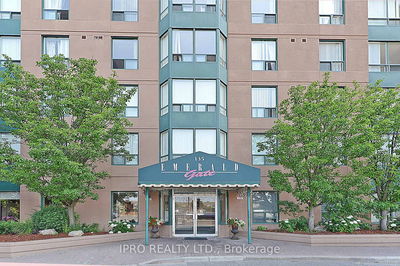This stunning corner two-bedroom suite offers 784 sqft of open concept living space, plus a 165 sqft wraparound balcony with courtyard views. The unit is beautifully finished with a modern kitchen and baths, laminate floors in the principal rooms, granite countertops, and stainless steel appliances. The bright master bedroom features a 4-piece ensuite. Situated in an incredible location within walking distance to Square One, YMCA, Celebration Square, Living Arts Centre, and Central Library. Conveniently close to public transit and highways 403/401.
Property Features
- Date Listed: Tuesday, June 11, 2024
- City: Mississauga
- Neighborhood: City Centre
- Major Intersection: Burnhamthorpe / Confederation
- Full Address: 1415-4055 Parkside Village Drive, Mississauga, L5B 0K8, Ontario, Canada
- Kitchen: Laminate, Stainless Steel Appl, Breakfast Bar
- Living Room: Laminate, Combined W/Dining, W/O To Balcony
- Listing Brokerage: Re/Max Realty Specialists Inc. - Disclaimer: The information contained in this listing has not been verified by Re/Max Realty Specialists Inc. and should be verified by the buyer.







