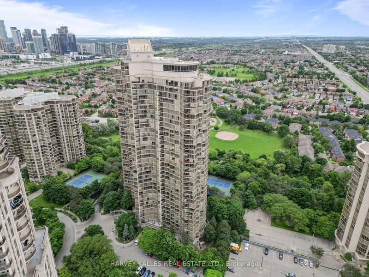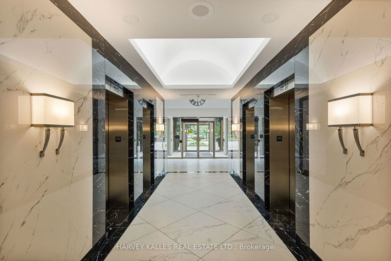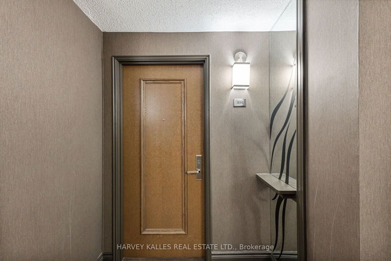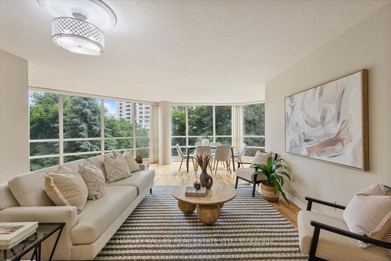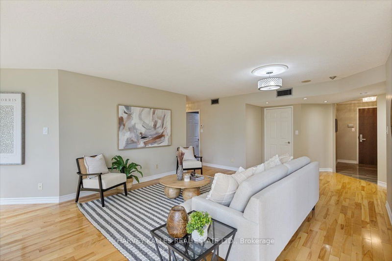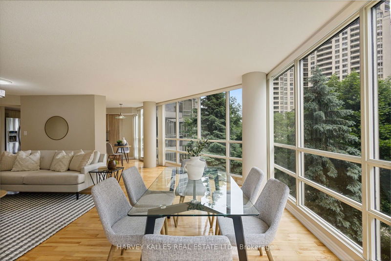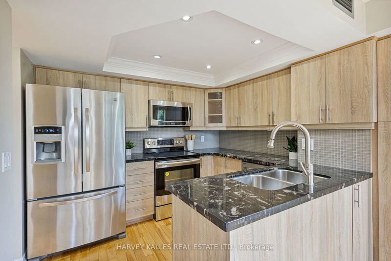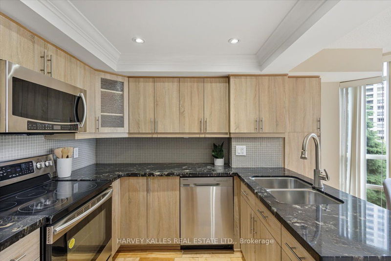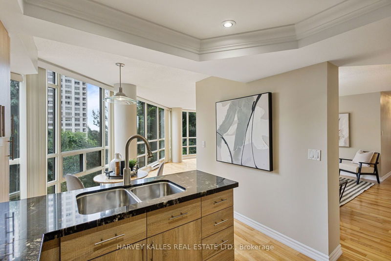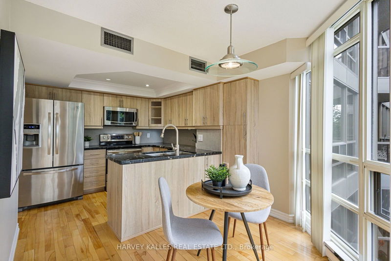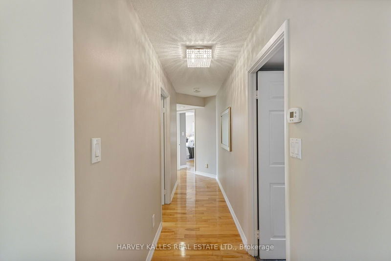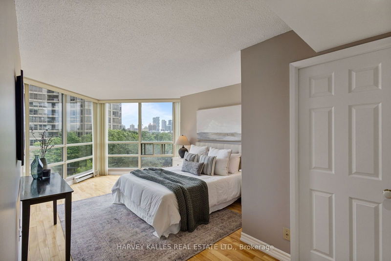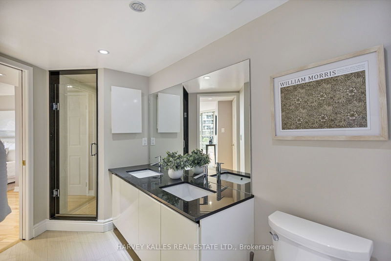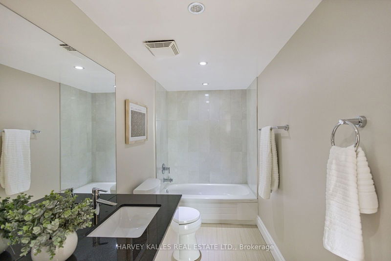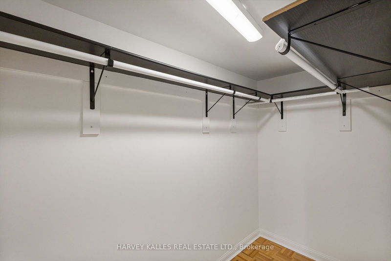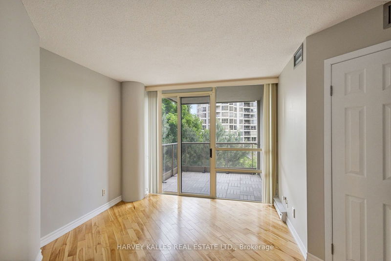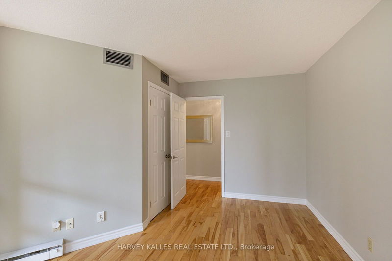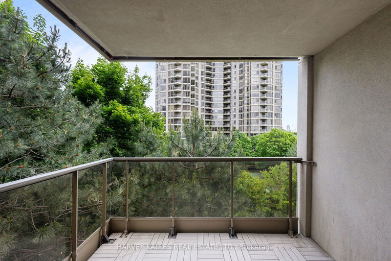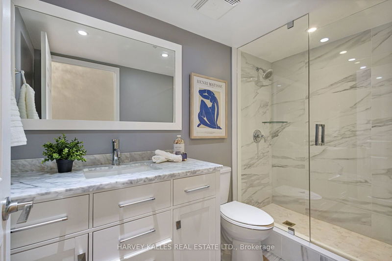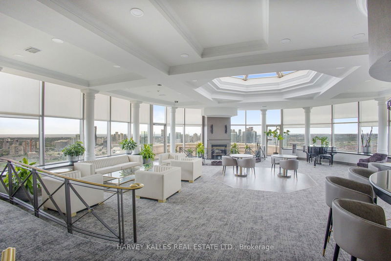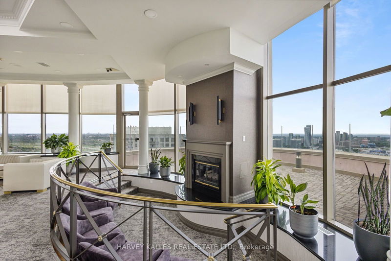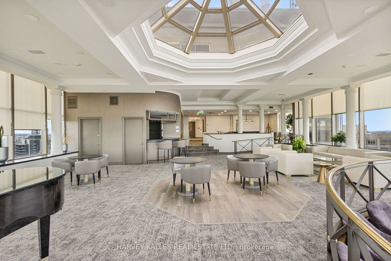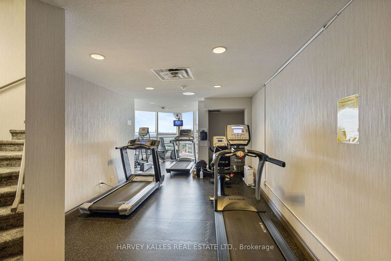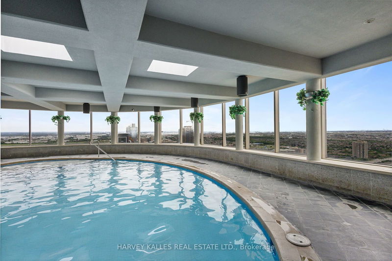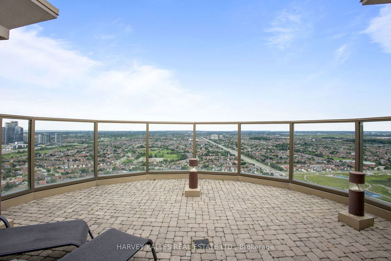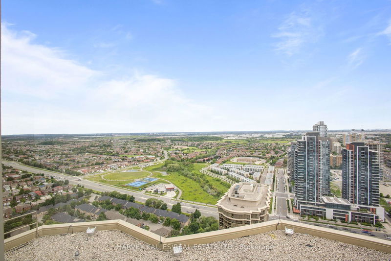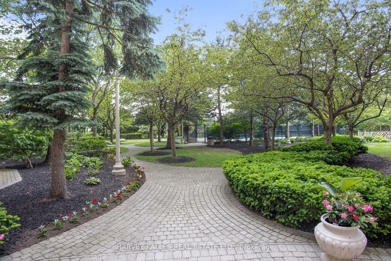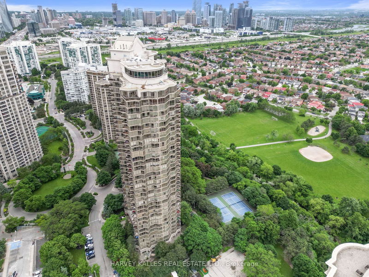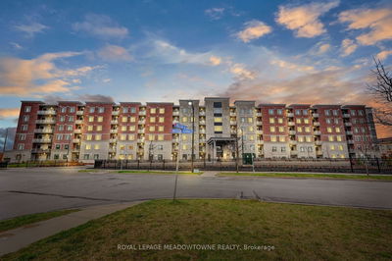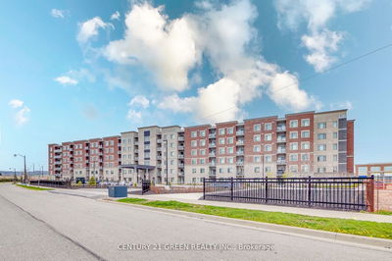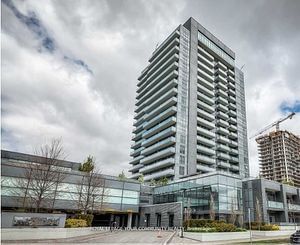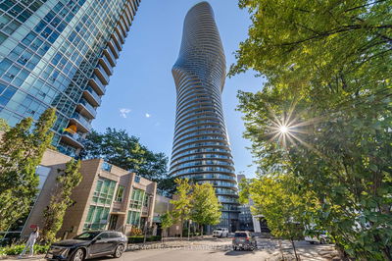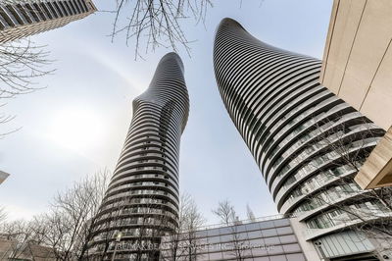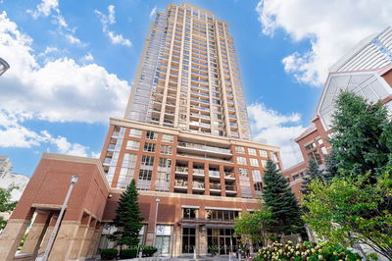Welcome To Park Mansion, A Prestigious Building In Central Mississauga Featuring A Rarely Available 3-Bedroom Suite With An Ideal Floorplan For Family Living. Upon Entry, You Are Greeted By A Spacious Foyer Leading To Expansive Living And Dining Areas, Adorned With Floor-To-Ceiling Wrap-Around Windows That Bathe The Space In Natural Light And Offer Views Of A Lush Treed Garden, Creating A Serene Atmosphere. The Suite Is Highlighted By Stunning Engineered Hardwood Floors And High Ceilings Throughout. The Oversized Kitchen Boasts Beautiful Quartz Countertops, Stainless Steel Appliances, And A Breakfast Area With A Picturesque View. The Primary Suite Features A Spacious Ensuite Bathroom And A Walk-In Closet, Complemented By Two Additional Bedrooms Perfect For Kids, Guests, Or A Home Office Space. Enjoy A Private Escape On Your Large Terrace And The Convenience Of In-Suite Laundry. Maintenance Fees Include All Utilities, And Building Amenities Are Unparalleled, Featuring An Indoor Pool, Exercise Room, Sauna, Tennis And Squash Courts, A Party/Games Room, And Meticulously Maintained Grounds. Just Moments Away From Square One, Hwy 403, Restaurants, Recreation, Parks, And Schools, This Suite Is Waiting For Its New Owner And Must Be Seen!
Property Features
- Date Listed: Tuesday, June 11, 2024
- City: Mississauga
- Neighborhood: Hurontario
- Major Intersection: Hurontario & Eglinton
- Full Address: 404-45 Kingsbridge Garden Circle, Mississauga, L5R 3K4, Ontario, Canada
- Living Room: Hardwood Floor, Window Flr to Ceil, O/Looks Garden
- Kitchen: Breakfast Area, Hardwood Floor, Quartz Counter
- Listing Brokerage: Harvey Kalles Real Estate Ltd. - Disclaimer: The information contained in this listing has not been verified by Harvey Kalles Real Estate Ltd. and should be verified by the buyer.


