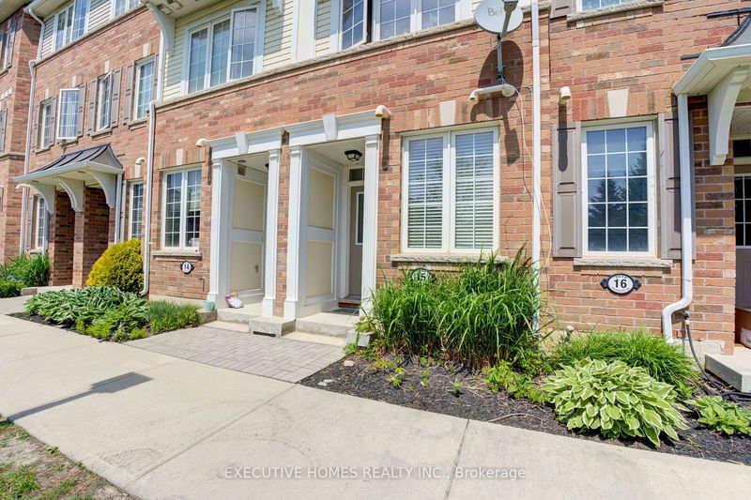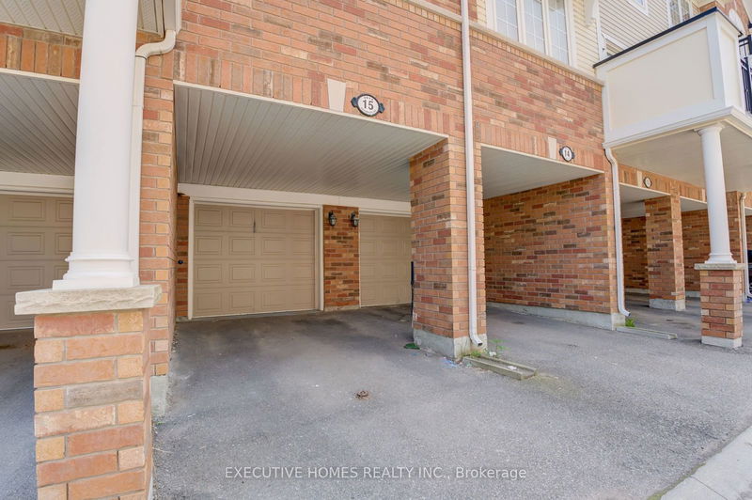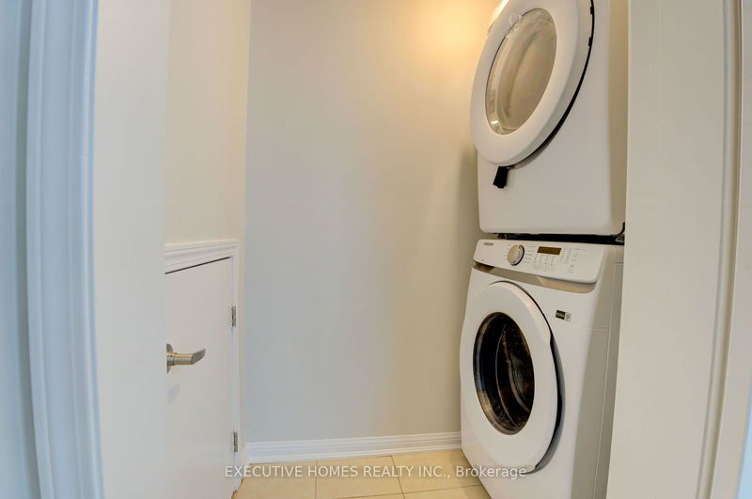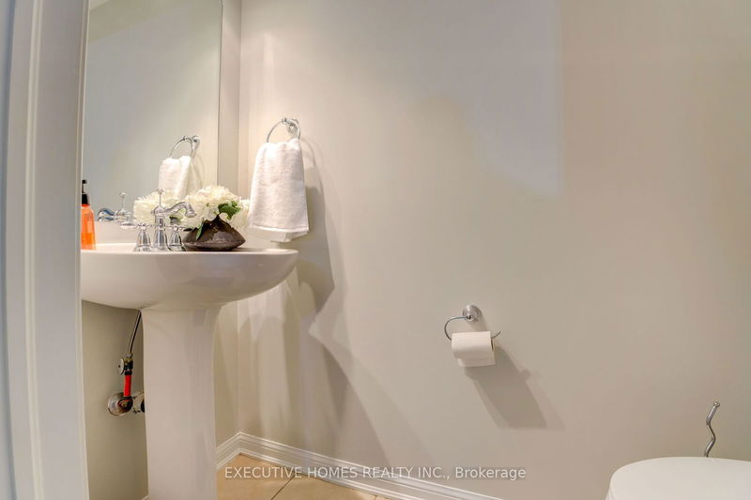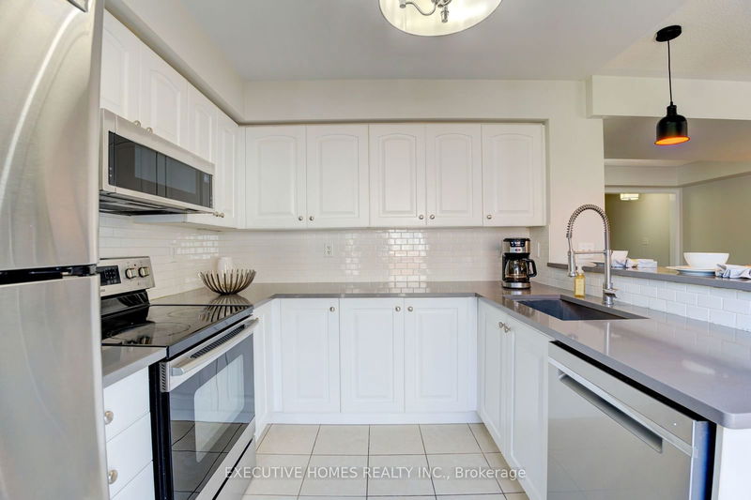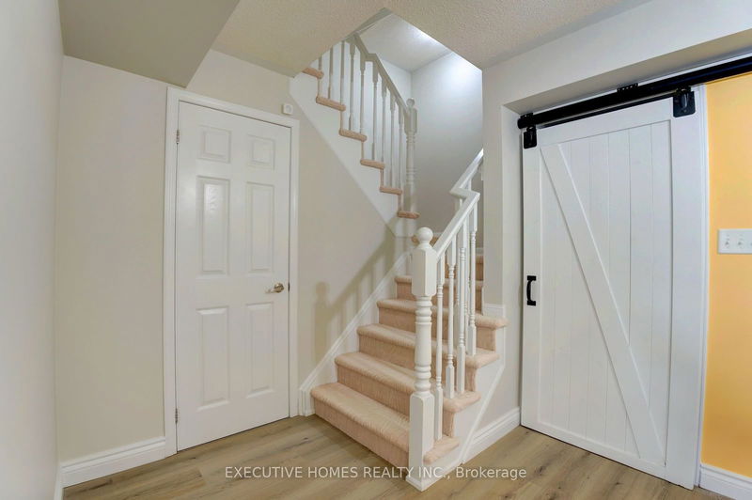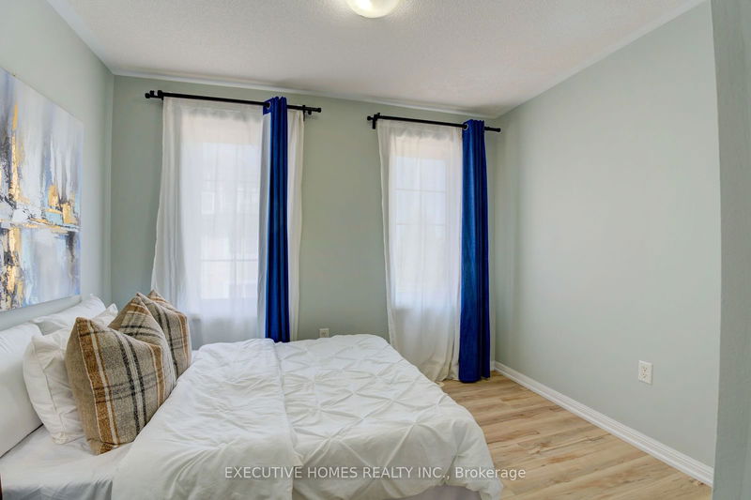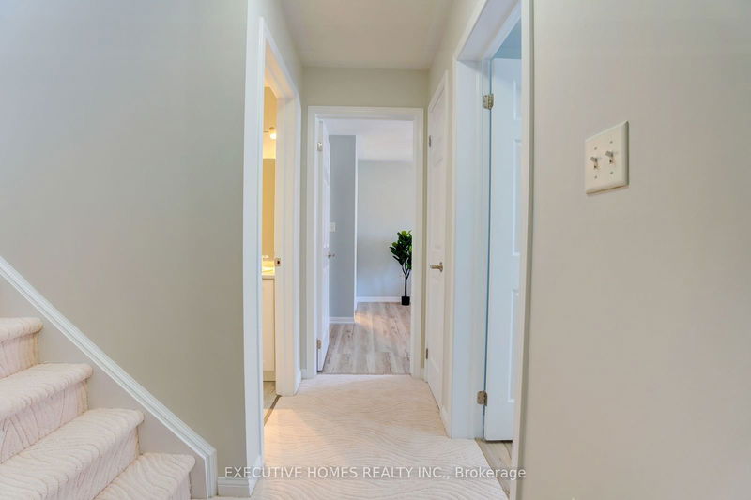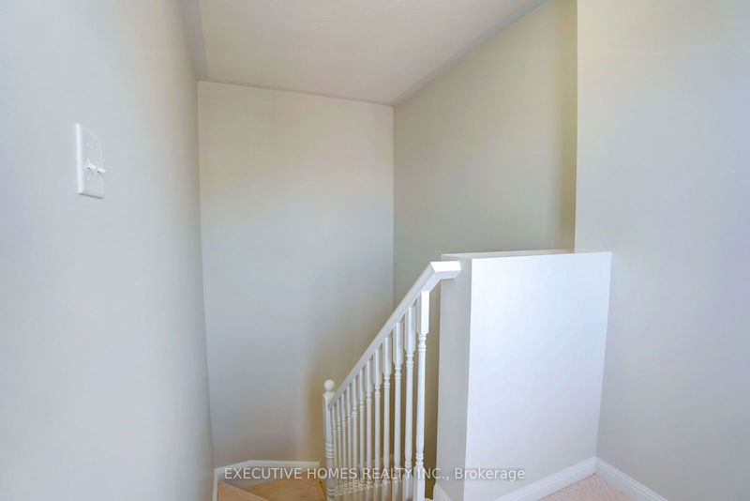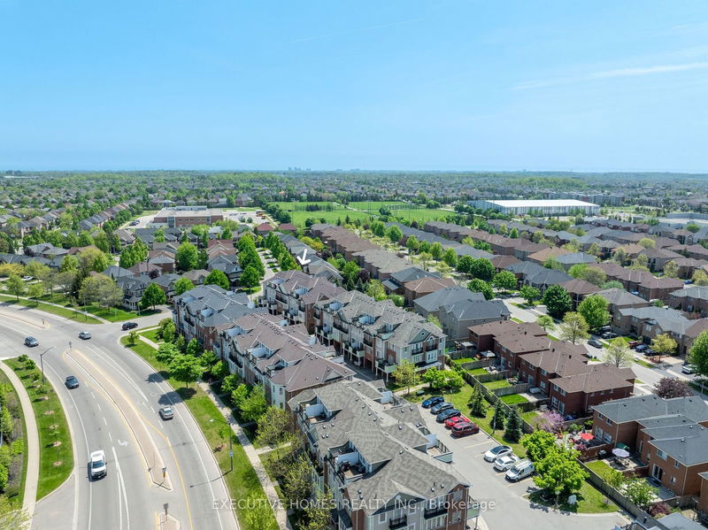Renovated 1428 sq ft of above grade stylish comfort! Open concept Living/Dining/Kit with 2BR, 3WR and 2Offices form the core. 2 Balconies & an open roof-top terrace provide perfect access to fresh air &sunlight. (E-W exposure helps!). G/F office overlooks green space. Laundry room Barn Door fits elegantly by the dining area, maximizing usable space. Newer Floors & carpets, fresh paint, quartz kitchen counter tops, B/I Micro, oversized kitchen sink with chef's faucet, breakfast bar provide the backdrop for cozy comfort. The Walkout Deck has Gas Bbq connection. You will get new roof (PLANNEDEARLY '25, SPECIAL ASSESSMENT FULLY PAID OFF). With a keen eye to detail, this Move-In Ready Townhome will make you feel truly "welcome". Video Doorbell, motion sensors at the entrance/windows/garage provide safe environment. Highly Desired Neighborhood & the proximity to Hospital & Highly rated schools is a BIG+. The Richness of the town has to be experienced to be believed. BRING YOUR BEST OFFER.
Property Features
- Date Listed: Tuesday, June 11, 2024
- Virtual Tour: View Virtual Tour for 15-2614 Dashwood Drive
- City: Oakville
- Neighborhood: West Oak Trails
- Full Address: 15-2614 Dashwood Drive, Oakville, L6M 0K5, Ontario, Canada
- Living Room: Vinyl Floor, Picture Window
- Kitchen: Breakfast Bar, W/O To Deck
- Listing Brokerage: Executive Homes Realty Inc. - Disclaimer: The information contained in this listing has not been verified by Executive Homes Realty Inc. and should be verified by the buyer.



