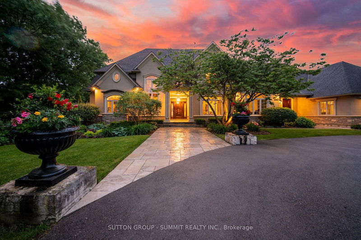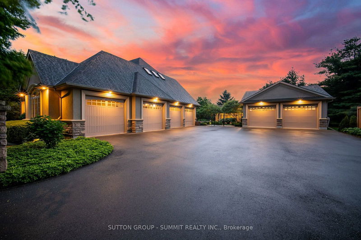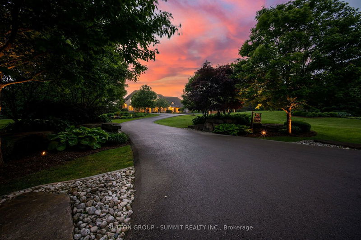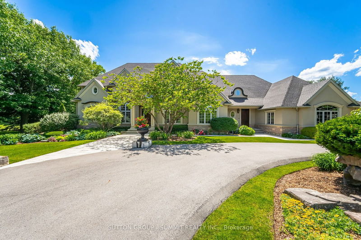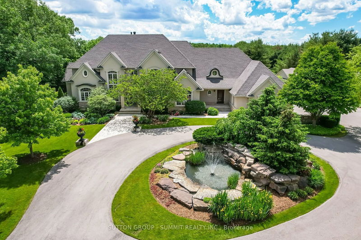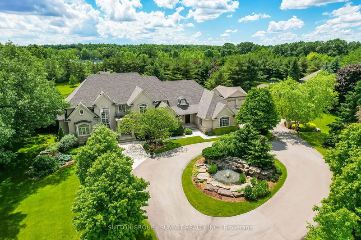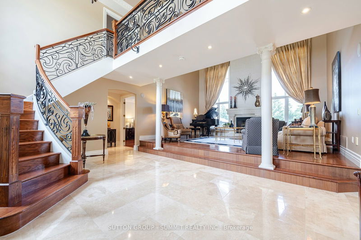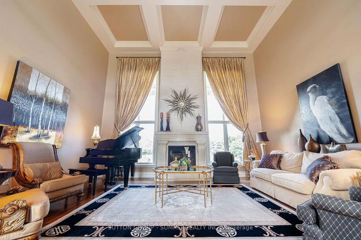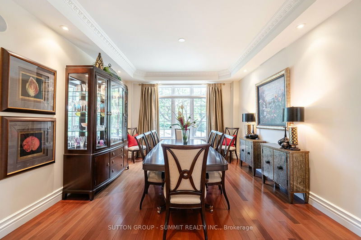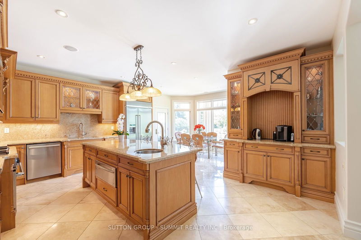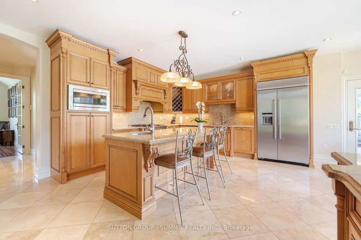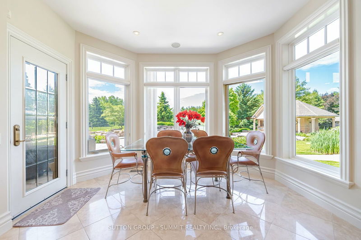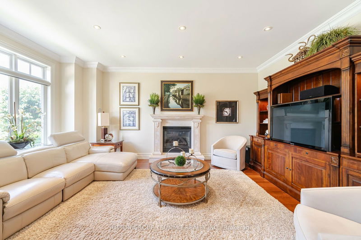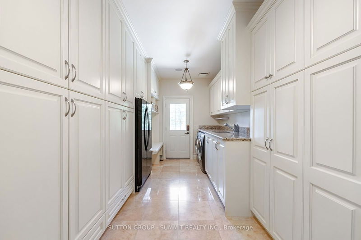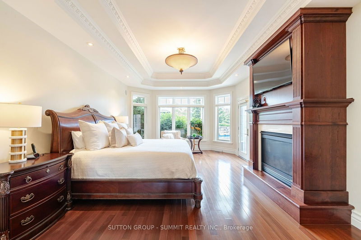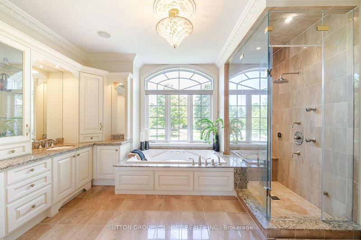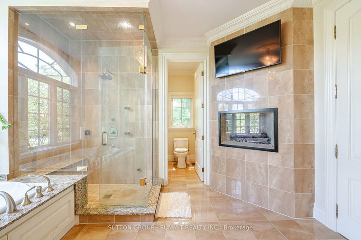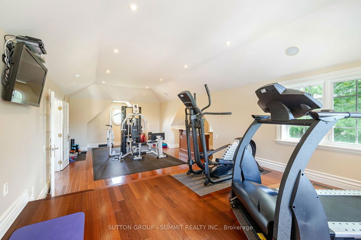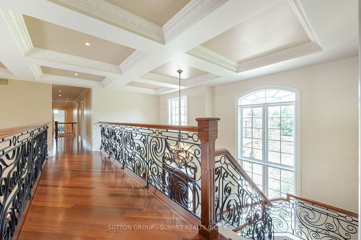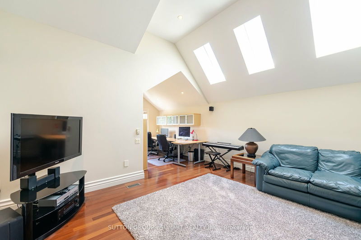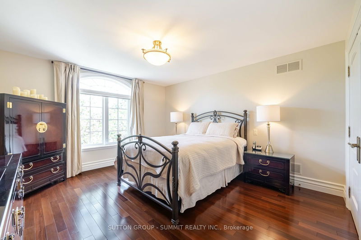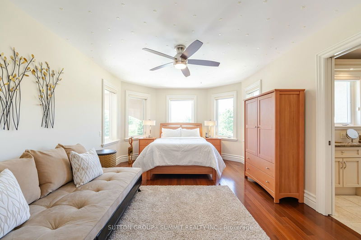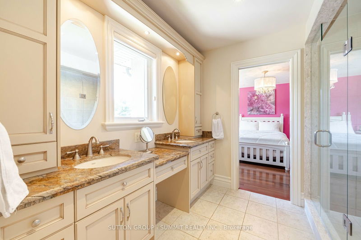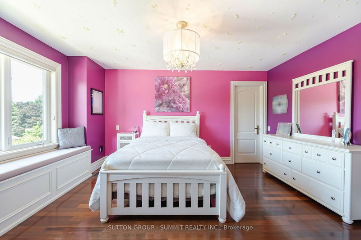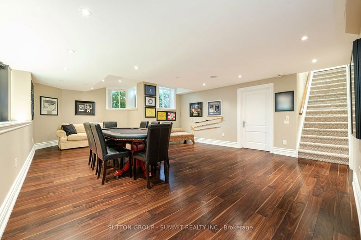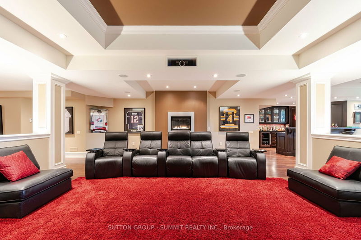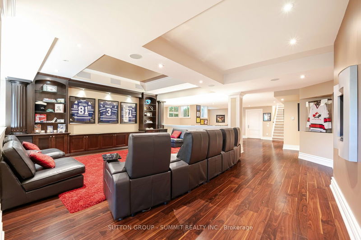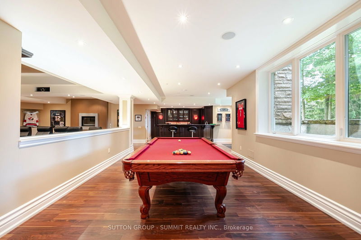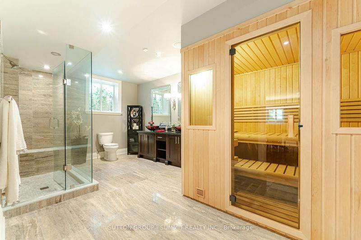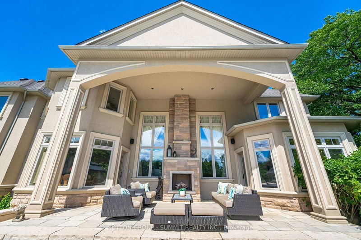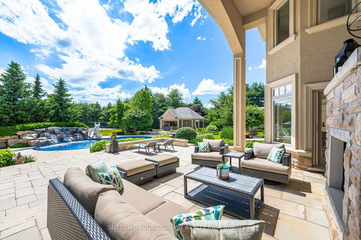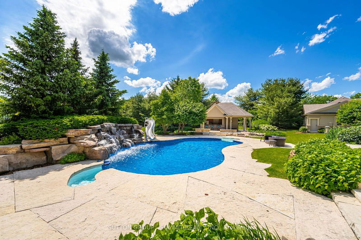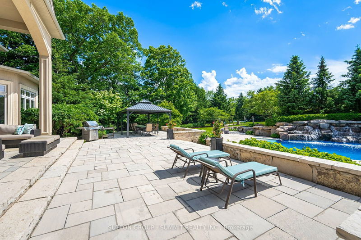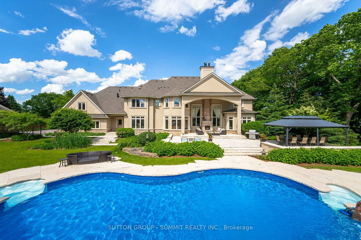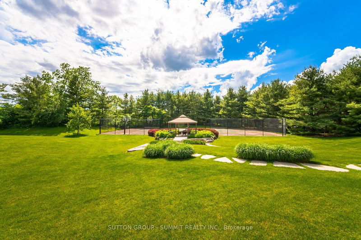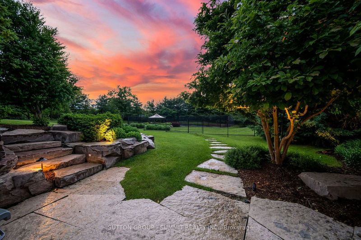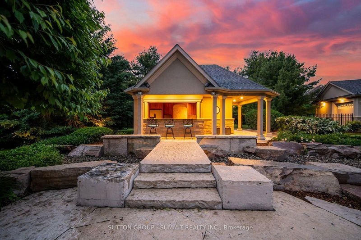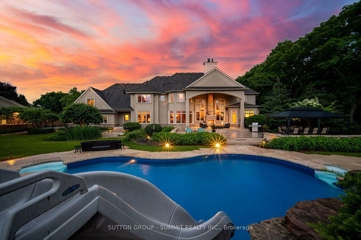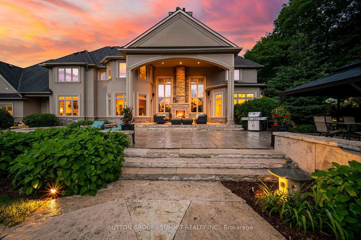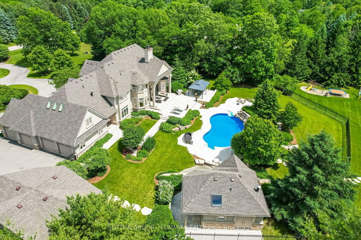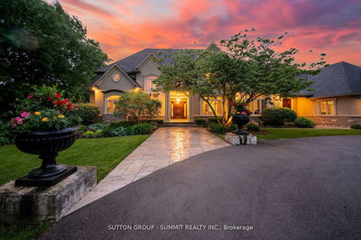Introducing a Magnificent Estate Property! This custom-built home is nestled on a beautifully landscaped 3.2-acre lot in the prestigious area of Kilbride. Boasting approximately 7500 sq ft of living space, this stunning residence features 6 spacious bedrooms, 5 1/2 baths, and a luxurious main floor primary bedroom with spa-like ensuite, gas fireplace, and walk-out to a covered porch overlooking your backyard oasis. With a grand 2-story great room, coffered ceiling, and a main floor den with a cathedral ceiling, this home exudes elegance. Entertain in style with the amazing lower level, complete with a theatre area, games areas, a wet bar, and a full bath with a sauna. Step outside into a breathtaking resort-like oasis, showcasing abundant natural stonework, and bridges, featuring an oversized saltwater pool with a waterfall, outdoor fireplace, pool cabana with kitchen, and a tennis court. The mature trees provide the ultimate natural privacy. Impressive 6-car garage and circular drive.
Property Features
- Date Listed: Tuesday, June 11, 2024
- Virtual Tour: View Virtual Tour for 6634 Carriage Trail
- City: Burlington
- Neighborhood: Rural Burlington
- Full Address: 6634 Carriage Trail, Burlington, L7P 0J6, Ontario, Canada
- Kitchen: Centre Island, Breakfast Area, O/Looks Family
- Family Room: Gas Fireplace, Hardwood Floor
- Listing Brokerage: Sutton Group - Summit Realty Inc. - Disclaimer: The information contained in this listing has not been verified by Sutton Group - Summit Realty Inc. and should be verified by the buyer.

