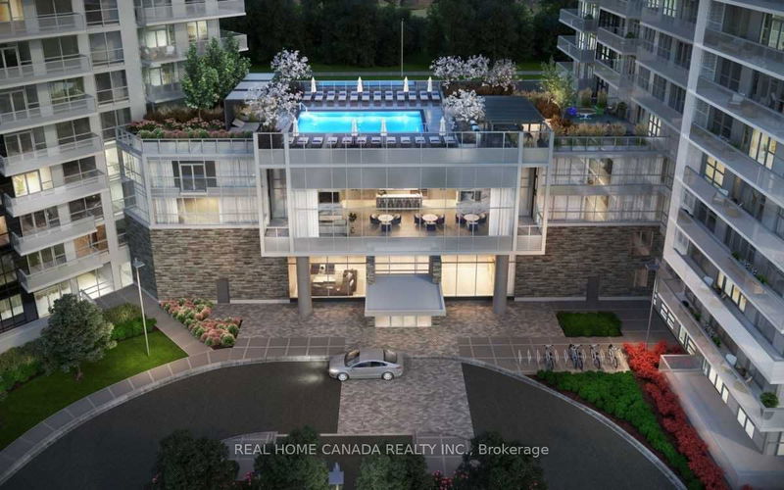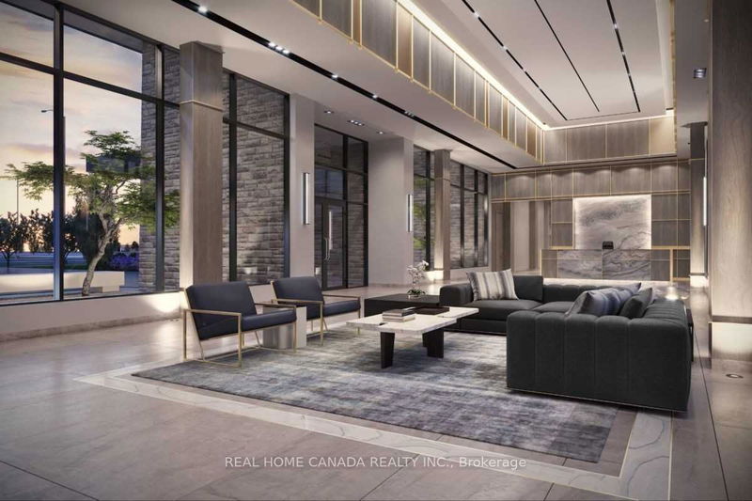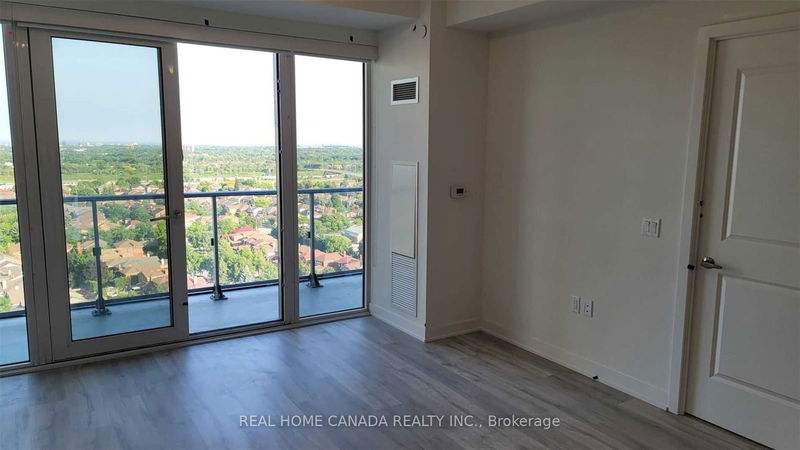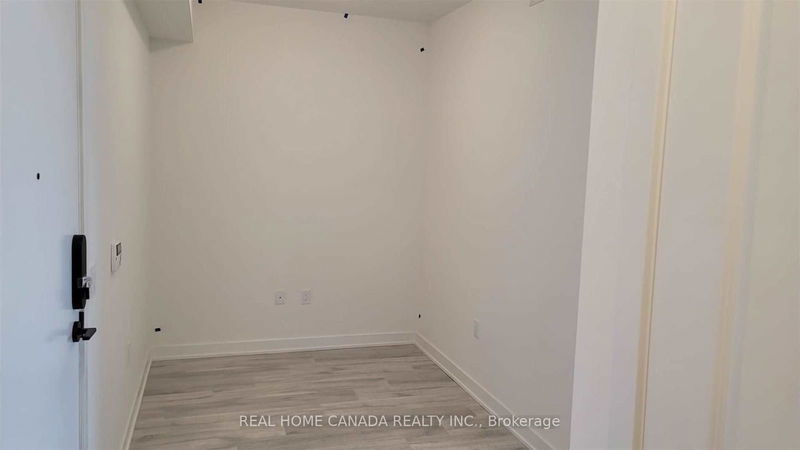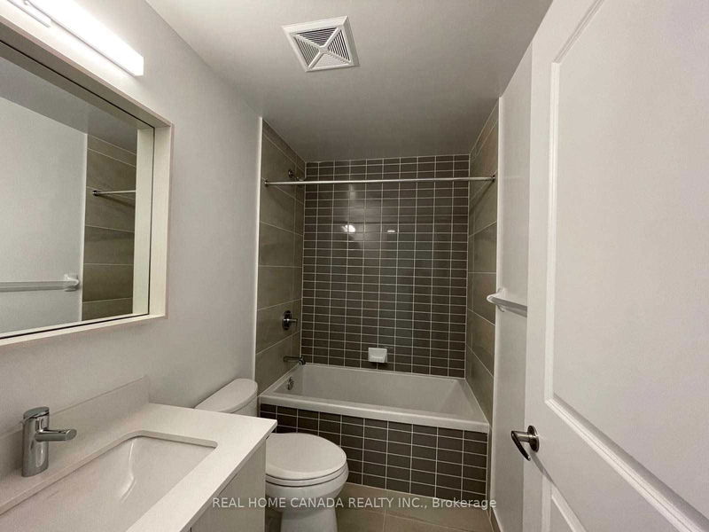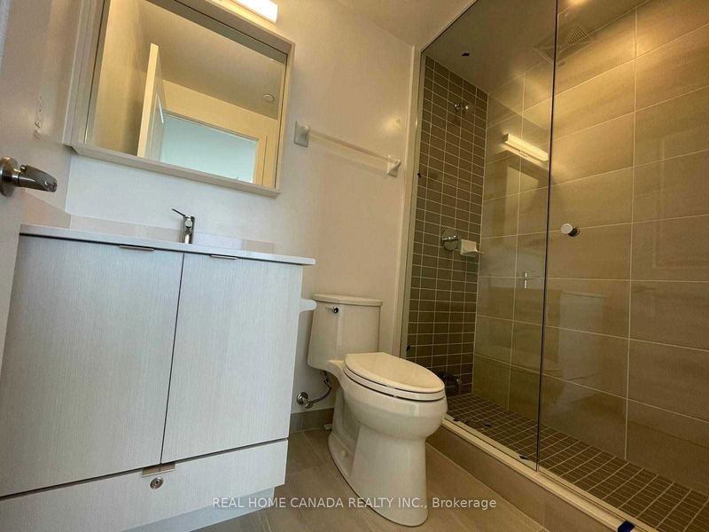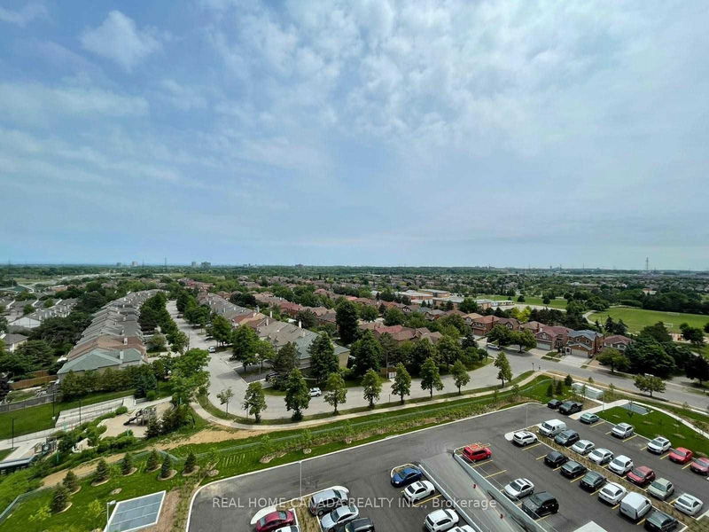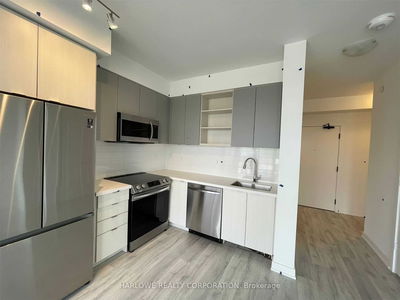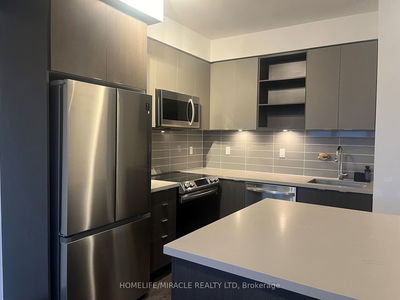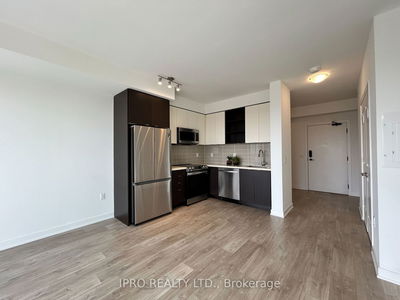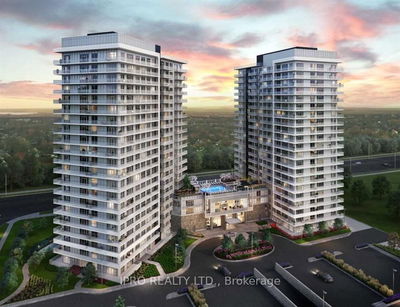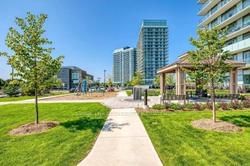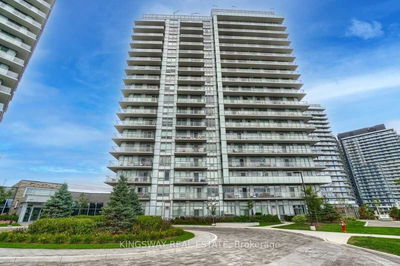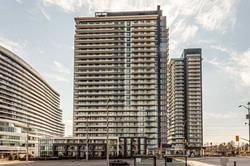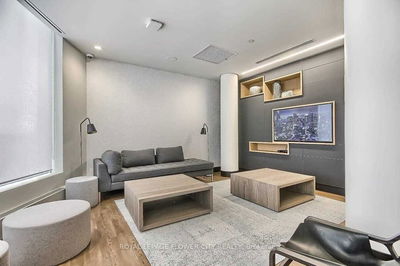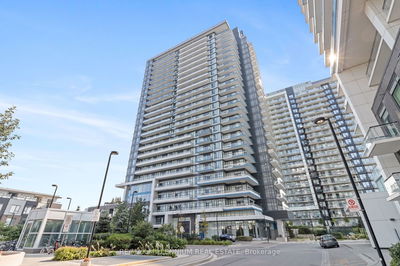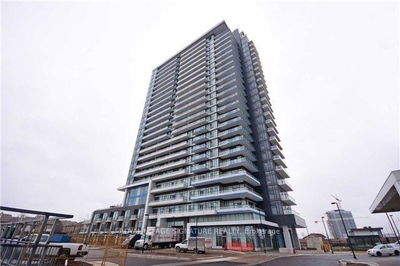Welcome To Erin Square! Sunlight-Filled South Exposure, Bright And Open Concept Suite(655 Sqft ); 1 Bedroom+Den, 2 Bath W/ Balcony, Steps To Erin Mills Town Centre's Endless Shops & Dining, Top John Fraser/ Gonzaga Schools, Credit Valley Hospital, Quick Hwy Access! Landscaped Grounds & Gardens. Building Amenities Include 24Hr Concierge, Guest Suite, Games Rm, Children's Playground, Rooftop Outdoor Pool, Terrace, Lounge, Bbqs, Fitness Club, Pet Wash Stn, 9' Smooth Ceilings, 7 1/2" Wide Plank Laminate Flooring Throughout, Porcelain Floor Tiles In Bathroom, Stainless Appliances, Stone Counter Tops. Free Basic Internet For Tenants.
Property Features
- Date Listed: Tuesday, June 11, 2024
- City: Mississauga
- Neighborhood: Central Erin Mills
- Major Intersection: Eglinton/Erin Mills
- Full Address: 1003-4675 Metcalfe Avenue, Mississauga, L5M 0Z8, Ontario, Canada
- Living Room: Open Concept, Laminate, 5 Pc Bath
- Kitchen: Stainless Steel Appl, Quartz Counter, Backsplash
- Listing Brokerage: Real Home Canada Realty Inc. - Disclaimer: The information contained in this listing has not been verified by Real Home Canada Realty Inc. and should be verified by the buyer.


