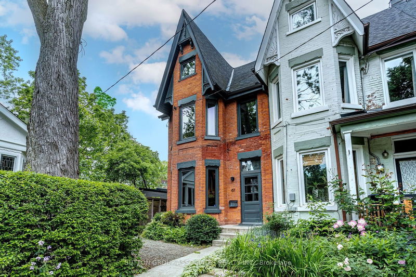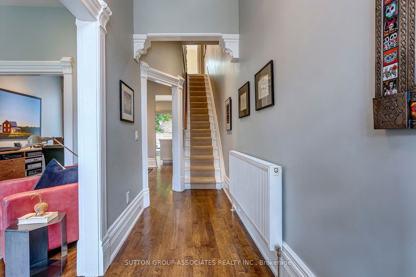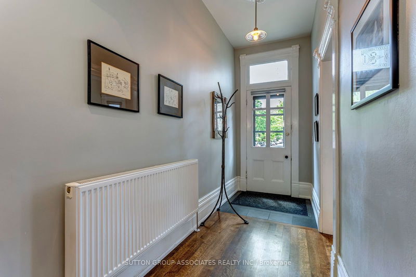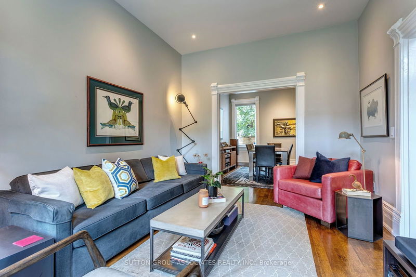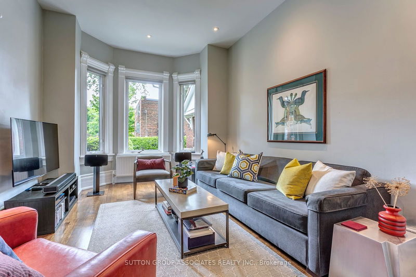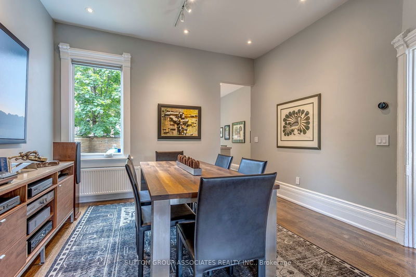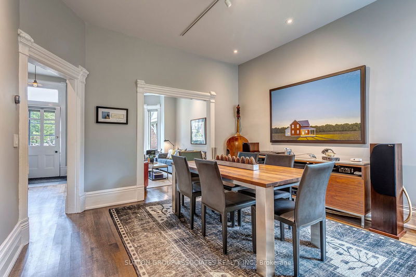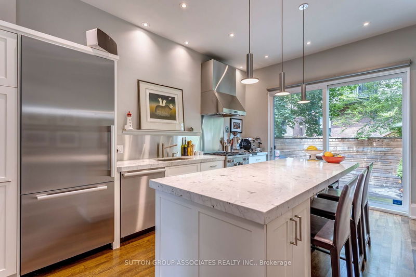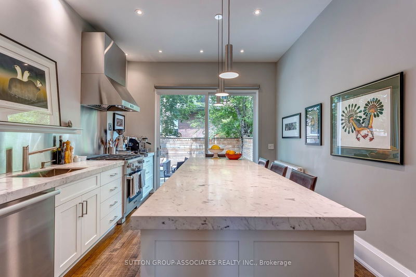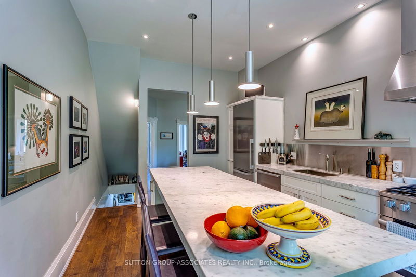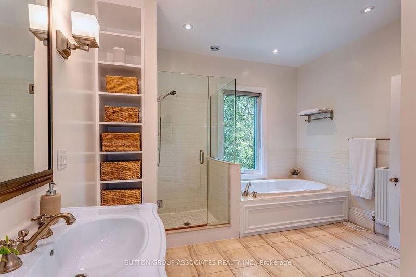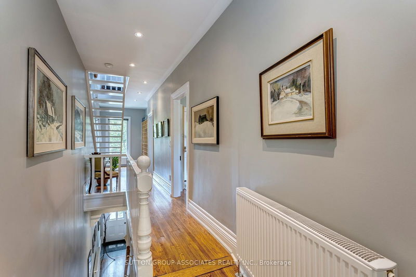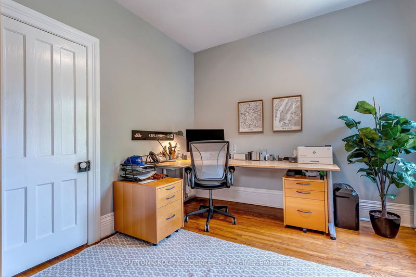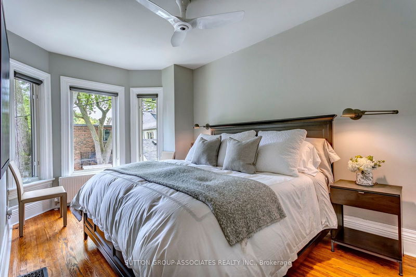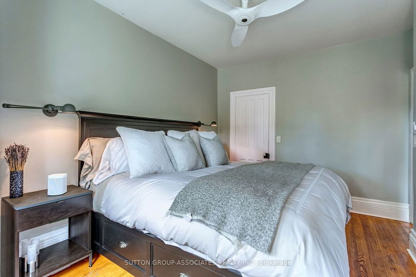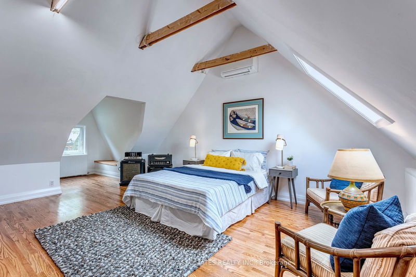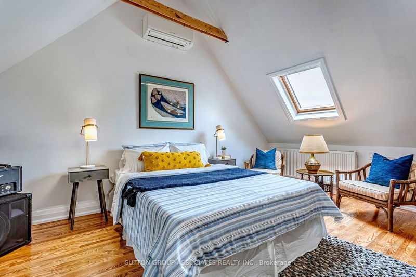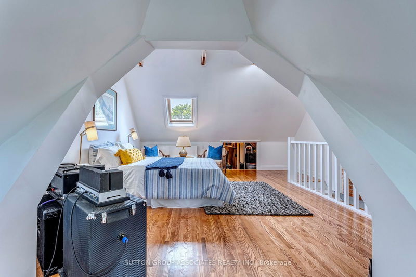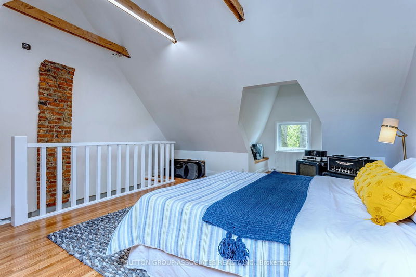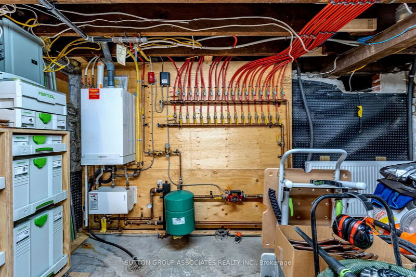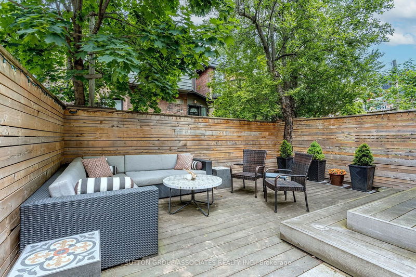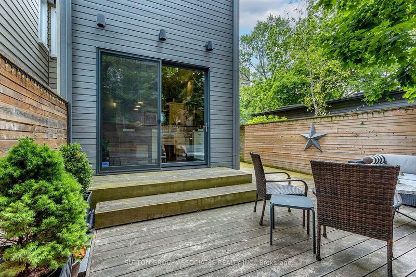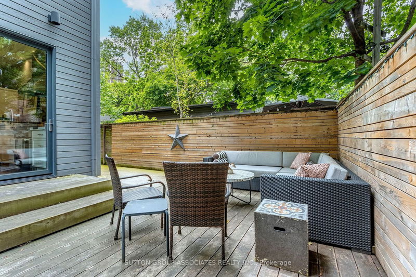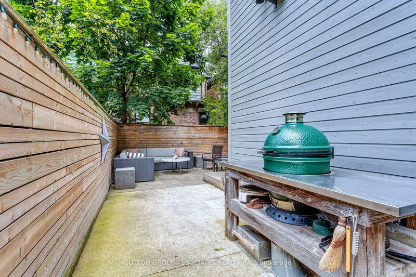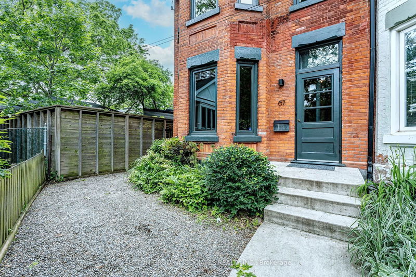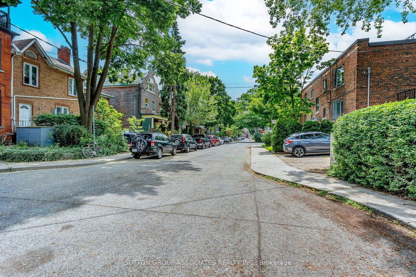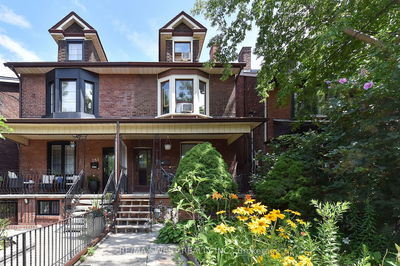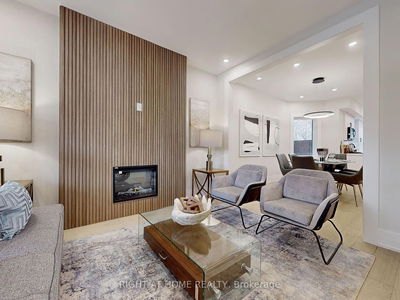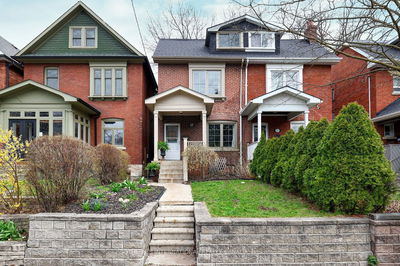Welcome to 67 callender st. This Victorian home has been lovingly brought into the 21st century with visionary care and concern for not only the big ticket items like kitchen and bathroom but also all that unsexy stuff behind the walls too! Sitting at the top of the cul de sac on Callender one enjoys a marvelous vista all the way down to Queen West. Luxuriate in your dream city home with it generous sized principal rooms, high ceilings, oversized windows and its great flow and feel. The cook's kitchen carefully laid out to allow for multiple users and dinners all enjoying the same space is a delight to work and relax in, with its floor to ceiling, wall to wall back wall of glass and sliding doors to decked courtyard the garden for the best in indoor/outdoor living. perfect sized Ipe decked low maintenance courtyard garden allows for outdoor entertaining/relaxing without the need for loads of garden work. Oversized spa style bathroom with an abundance of natural light, sep shower and soaker tub. Wonderfully bright and spacious 3rd floor loft bedroom with cathedral ceilings, skylight and reading nook. Updated: wiring; cooling; heating; windows; flooring; insulation, entire third floor gutted with: reinforced floor joists; spray foam insulation; windows; walls and floor. Party wall insulated with Roxol Safe and Sound and covered with QuietRock drywall (equivalent of 8 sheets of regular 1/2" drywall) for a super quiet house. Public Open Houses Sat June 15 2-4 both
Property Features
- Date Listed: Wednesday, June 12, 2024
- City: Toronto
- Neighborhood: Roncesvalles
- Major Intersection: roncesvalles and queen
- Full Address: 67 Callender Street, Toronto, M6R 2H2, Ontario, Canada
- Living Room: Hardwood Floor, Bay Window, Pot Lights
- Kitchen: Hardwood Floor, Centre Island, W/O To Deck
- Listing Brokerage: Sutton Group-Associates Realty Inc. - Disclaimer: The information contained in this listing has not been verified by Sutton Group-Associates Realty Inc. and should be verified by the buyer.

