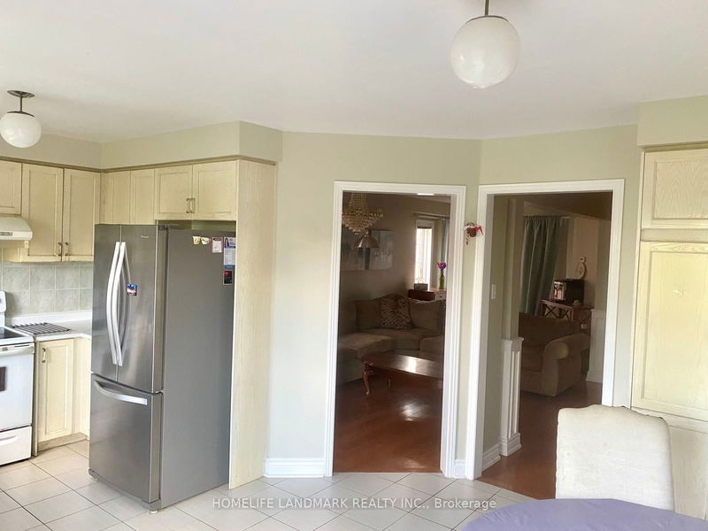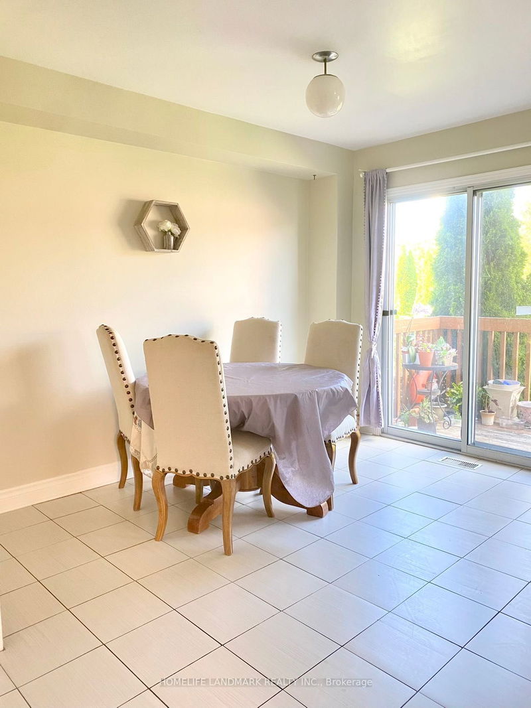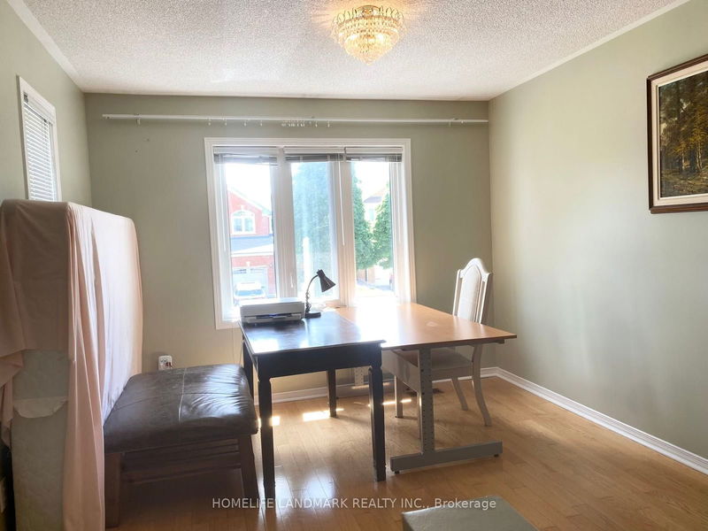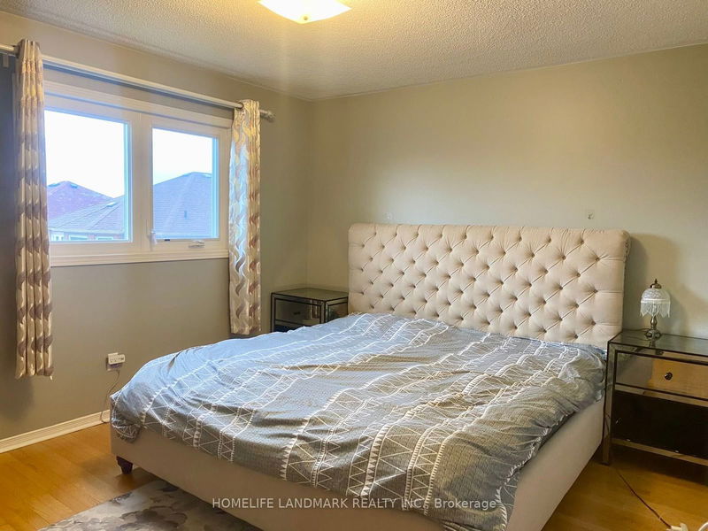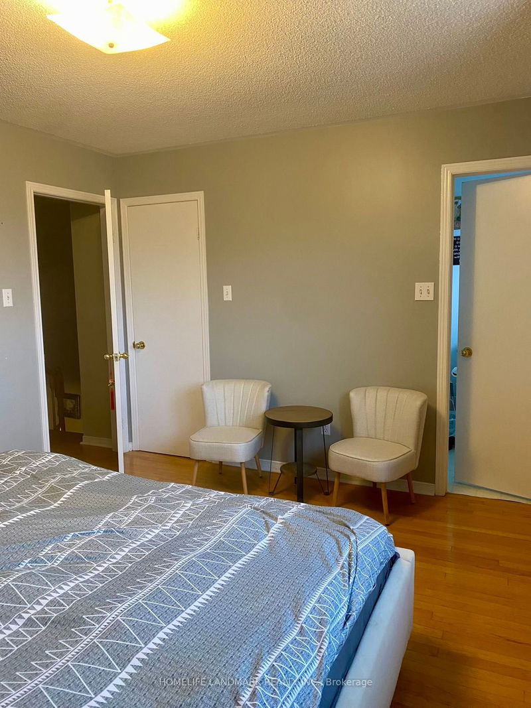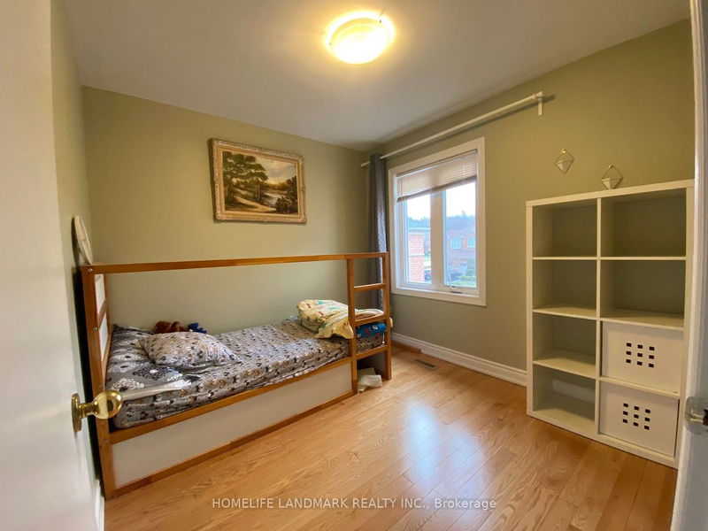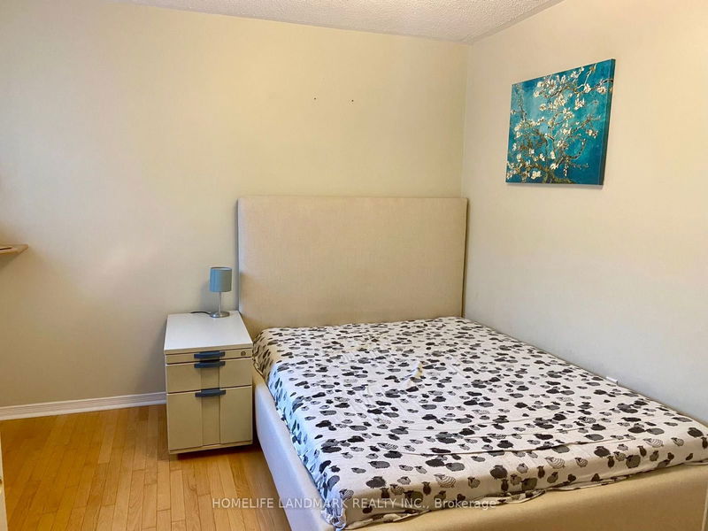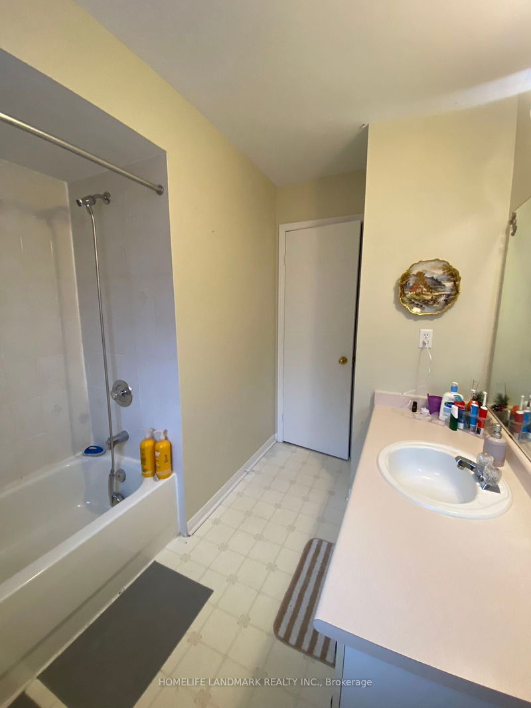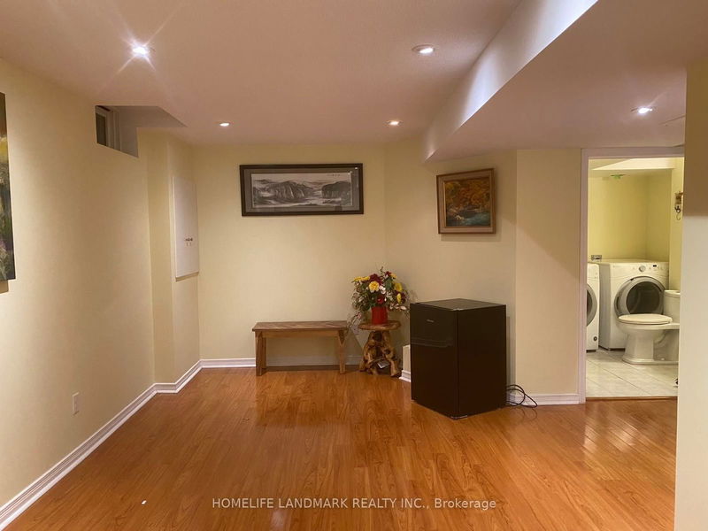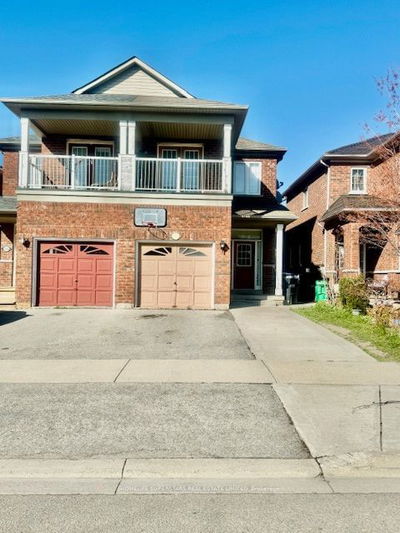Well Kept Furnished Semi-Detached House In High Demand Area. Minutes To Erin Mills Town Centre/Community Centre/Library/Transit/Hospital/Streetsville Go Station/Hwy's 403 407 401, UTM.Top Ranked Vista Heights School District. Open Concept Home Combined With Living And Dining Room, 2nd Floor Family Room With Fireplace. Bright 3 Bedrooms,4 Bathrooms. Finished Basement suitable for Recreation or home office.
Property Features
- Date Listed: Tuesday, June 11, 2024
- City: Mississauga
- Neighborhood: Central Erin Mills
- Major Intersection: Erin Mills/Mcfarren
- Living Room: Picture Window, Combined W/Dining, Hardwood Floor
- Kitchen: Pantry, O/Looks Backyard, Eat-In Kitchen
- Family Room: Fireplace, Window, Hardwood Floor
- Listing Brokerage: Homelife Landmark Realty Inc. - Disclaimer: The information contained in this listing has not been verified by Homelife Landmark Realty Inc. and should be verified by the buyer.


