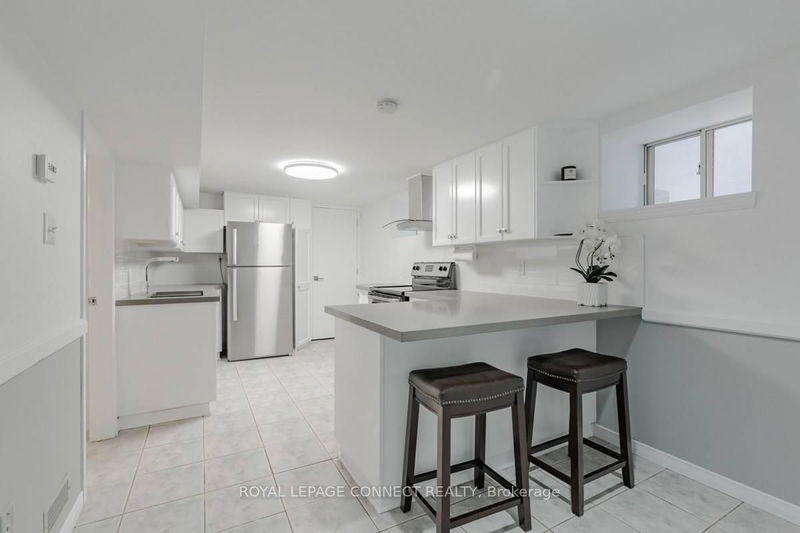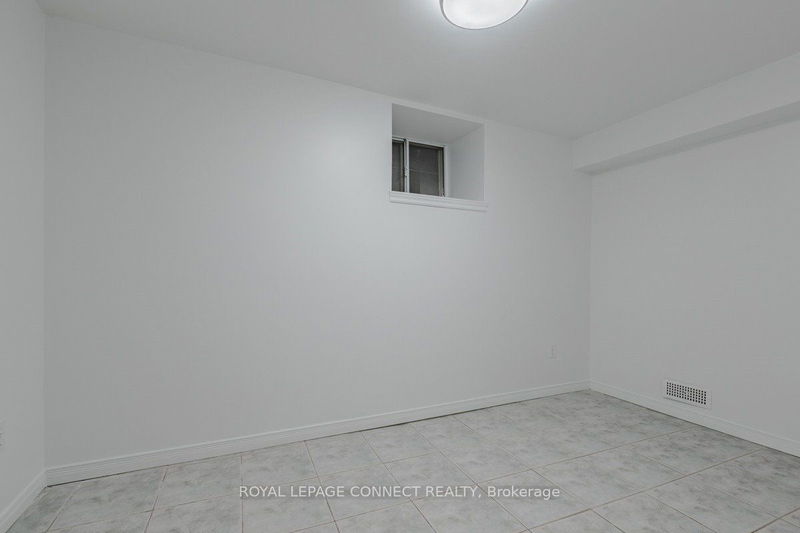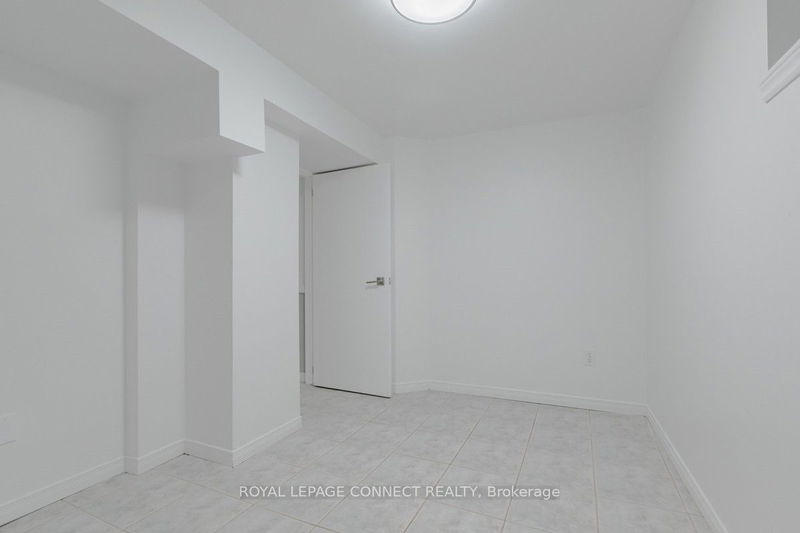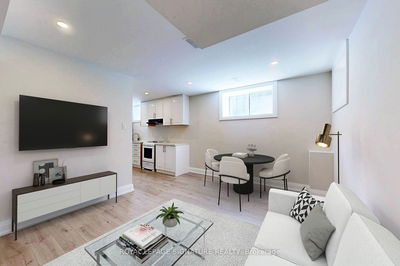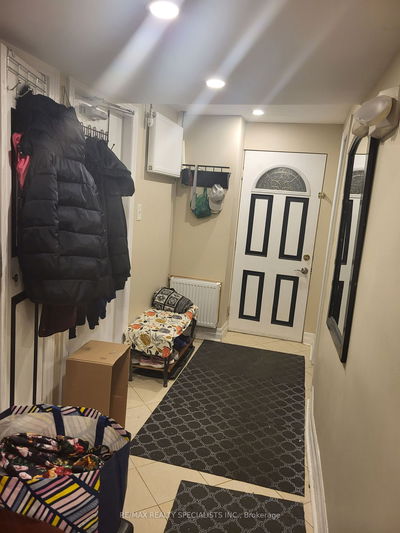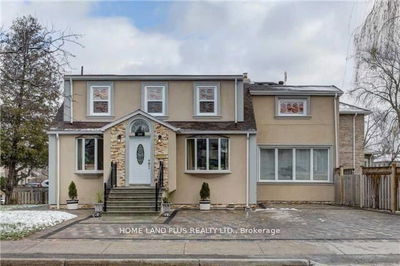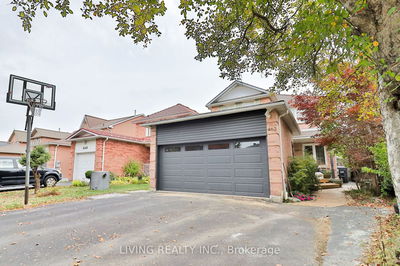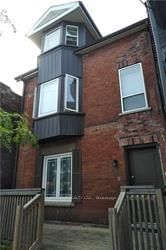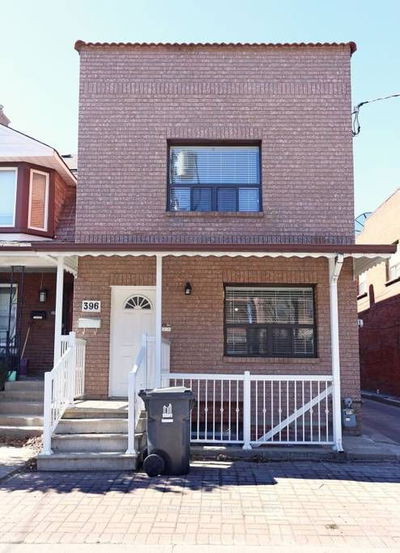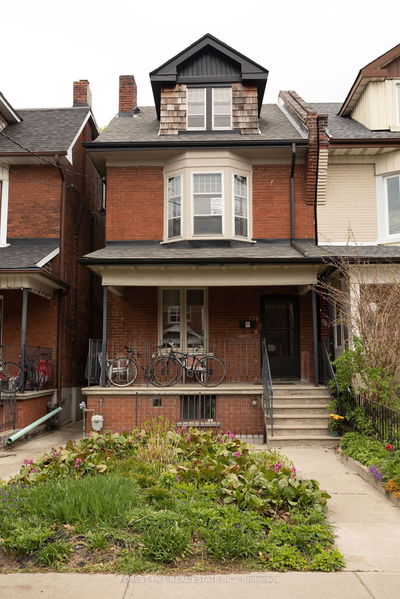Come Home To This Light and Bright Two Bedroom, One Bathroom Basement Apartment In A Beautiful Detached House Right Across From High Park! Large Updated Chef's Kitchen With Quartz Counter, Wide Sink, Newer Appliances, With Plenty Of Cupboard Space And Breakfast Bar. Spacious Open Concept Living And Dining Area. Newer Renovated Bathroom Featuring A Shower Stall And Rain Showerhead. Tiled Floors Throughout And A Window In Every Room. Great Location, Just Steps To Transit/Major Highway, Schools, High Park, Sunnyside Beach And Numerous Shops & Services On Roncesvalles And Bloor West. Onsite Coin Laundry. Shared Storage Under Stairs. Tenant Responsible For Taking Garbage, Recycling, And Compost Bins To The Curb Weekly.
Property Features
- Date Listed: Wednesday, June 12, 2024
- City: Toronto
- Neighborhood: Roncesvalles
- Major Intersection: Parkside And Algonquin
- Full Address: 4-159 Parkside Drive, Toronto, M6R 2Y8, Ontario, Canada
- Kitchen: Quartz Counter, Stainless Steel Appl, Breakfast Bar
- Living Room: Ceramic Floor, Wainscoting, Combined W/Dining
- Listing Brokerage: Royal Lepage Connect Realty - Disclaimer: The information contained in this listing has not been verified by Royal Lepage Connect Realty and should be verified by the buyer.






