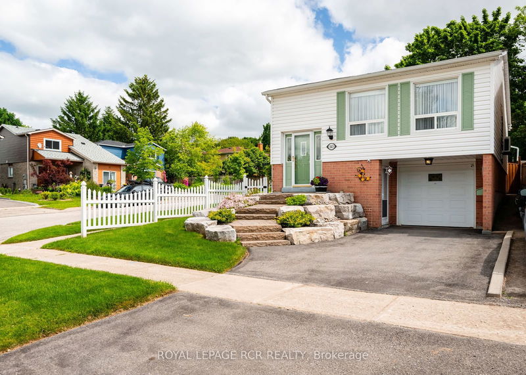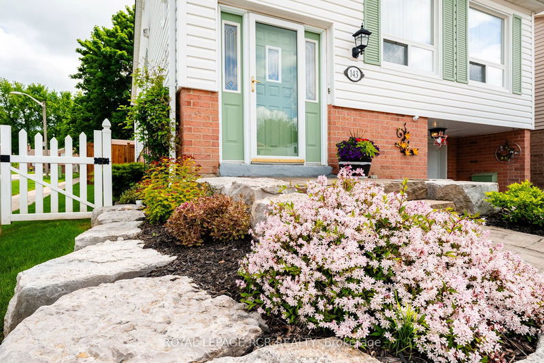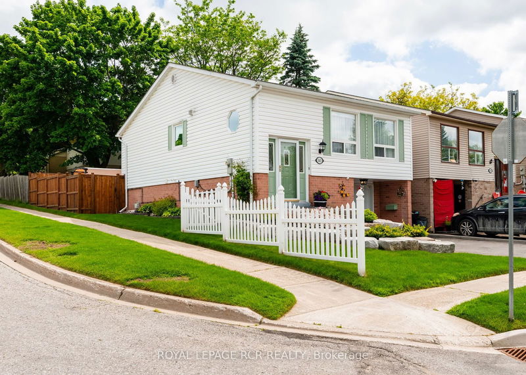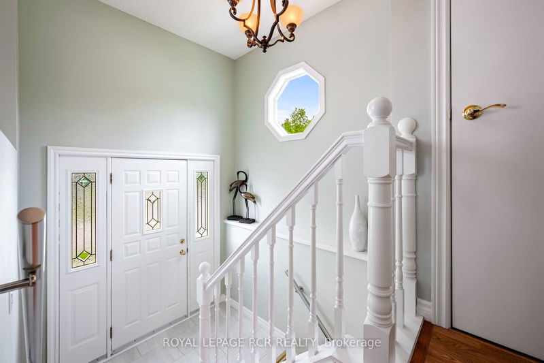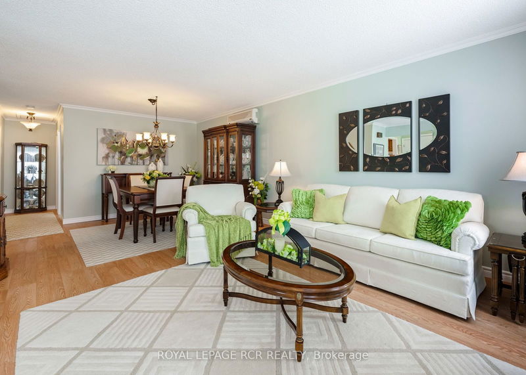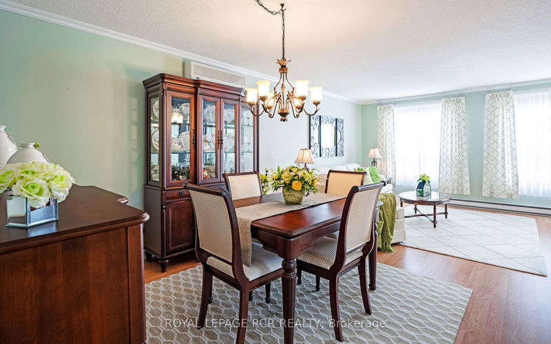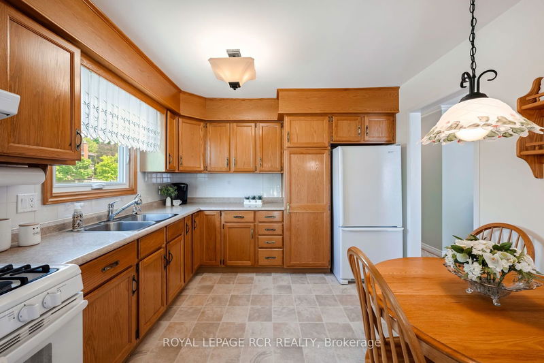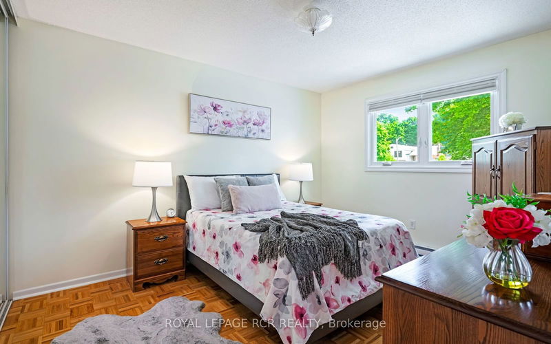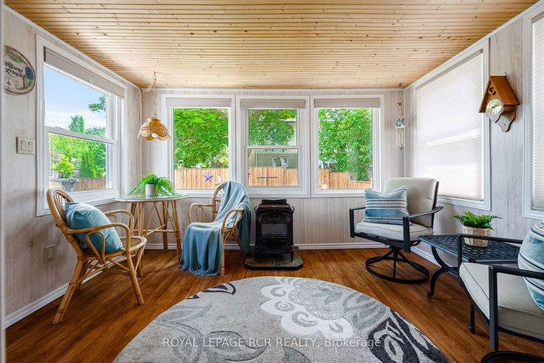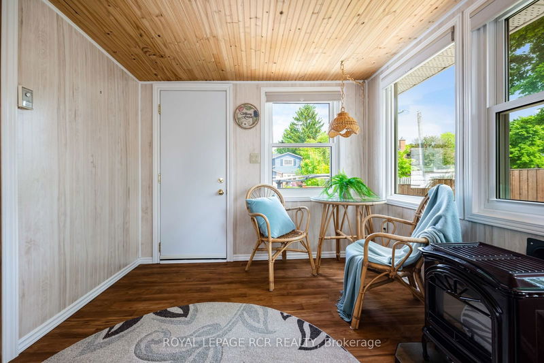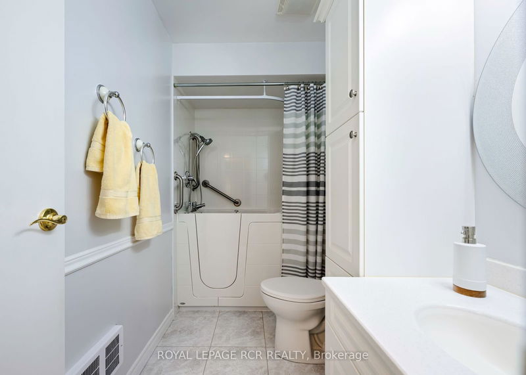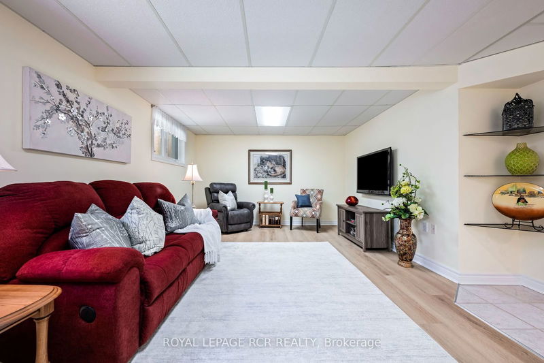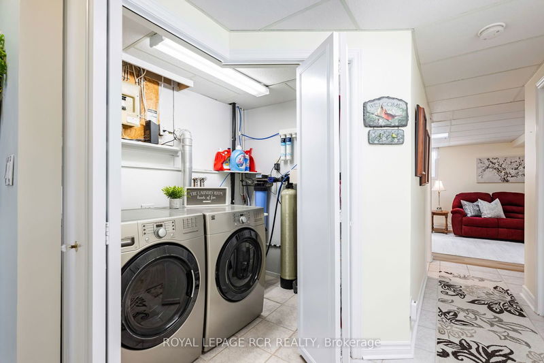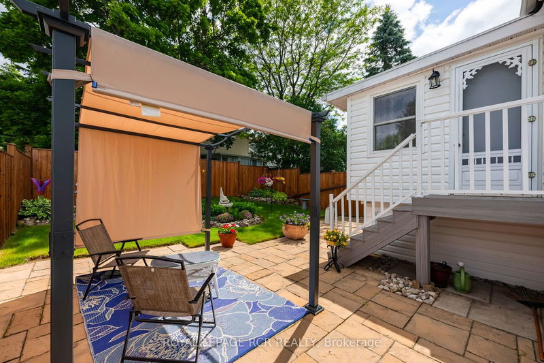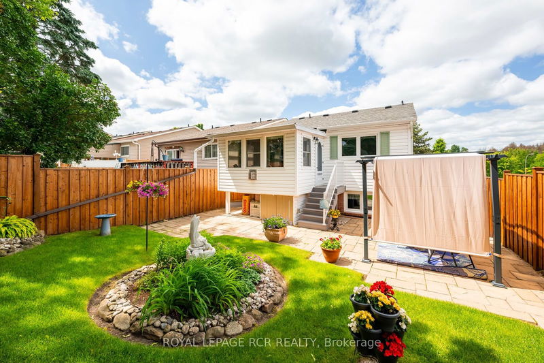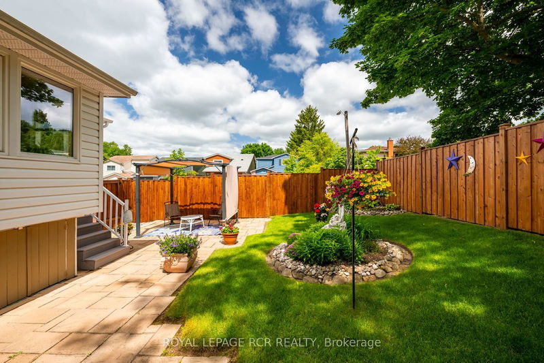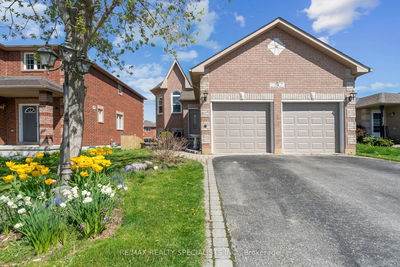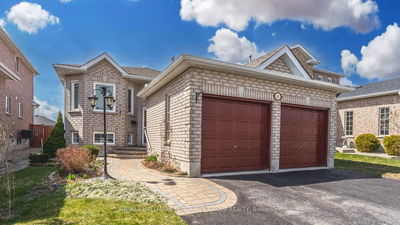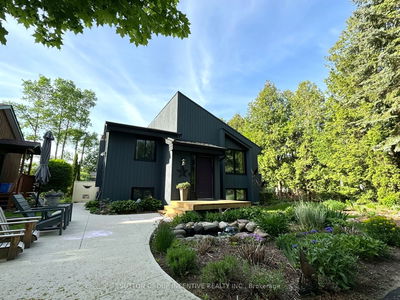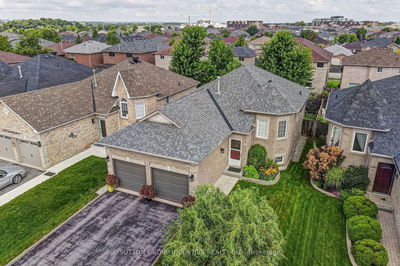A beautiful stone step/walkway leads to this Immaculate raised bungalow with lots of upgrades sitting on a impeccably manicured rear yard ! Main floor features an updated functional kitchen with pantry, upgraded countertop, auto blind & plenty of cupboards and counterspace, overlooking good sized combo dining/living area with large windows & laminate flooring! 2 good sized bedrooms on upper level. 2nd bdr boasts walkout to beautiful all season sunroom with cozy gas f/p, and updated steel door walkout to new composite steps (23) , lovely stone patio area with water feature, and fully fenced rear yard (3 yrs +/-). Updated Main Bath boasts a towel tower, and accessible tub. Fully finished lower level with huge recreation room boasting built in shelving, 2nd gas fireplace with modern mantle, spacious renovated 3 pc bath with shower & ceramic flooring, laundry room, loads of built in shelving, and separate walkout to front! All windows updated btwn 2002 & '13, Shingles 2016!
Property Features
- Date Listed: Tuesday, June 11, 2024
- Virtual Tour: View Virtual Tour for 143 Goldgate Crescent
- City: Orangeville
- Neighborhood: Orangeville
- Full Address: 143 Goldgate Crescent, Orangeville, L9W 4C3, Ontario, Canada
- Kitchen: Pantry, Vinyl Floor, Open Concept
- Living Room: Gas Fireplace, B/I Shelves
- Listing Brokerage: Royal Lepage Rcr Realty - Disclaimer: The information contained in this listing has not been verified by Royal Lepage Rcr Realty and should be verified by the buyer.

